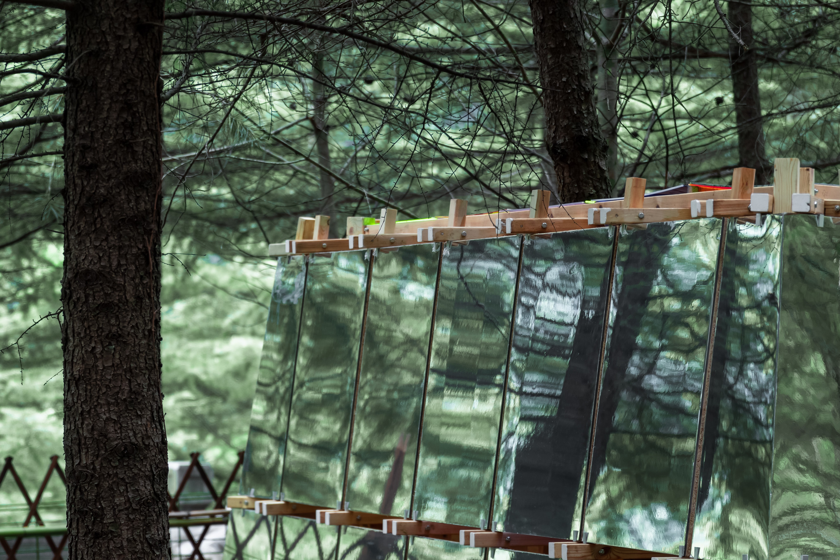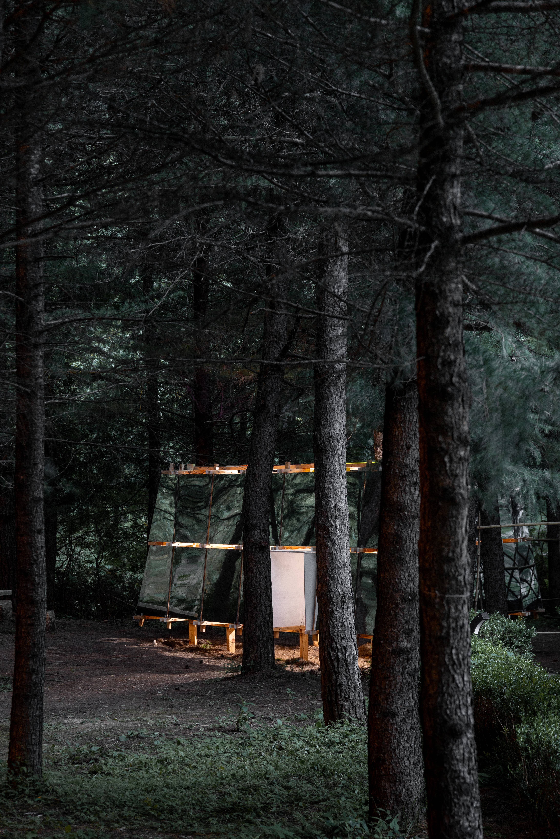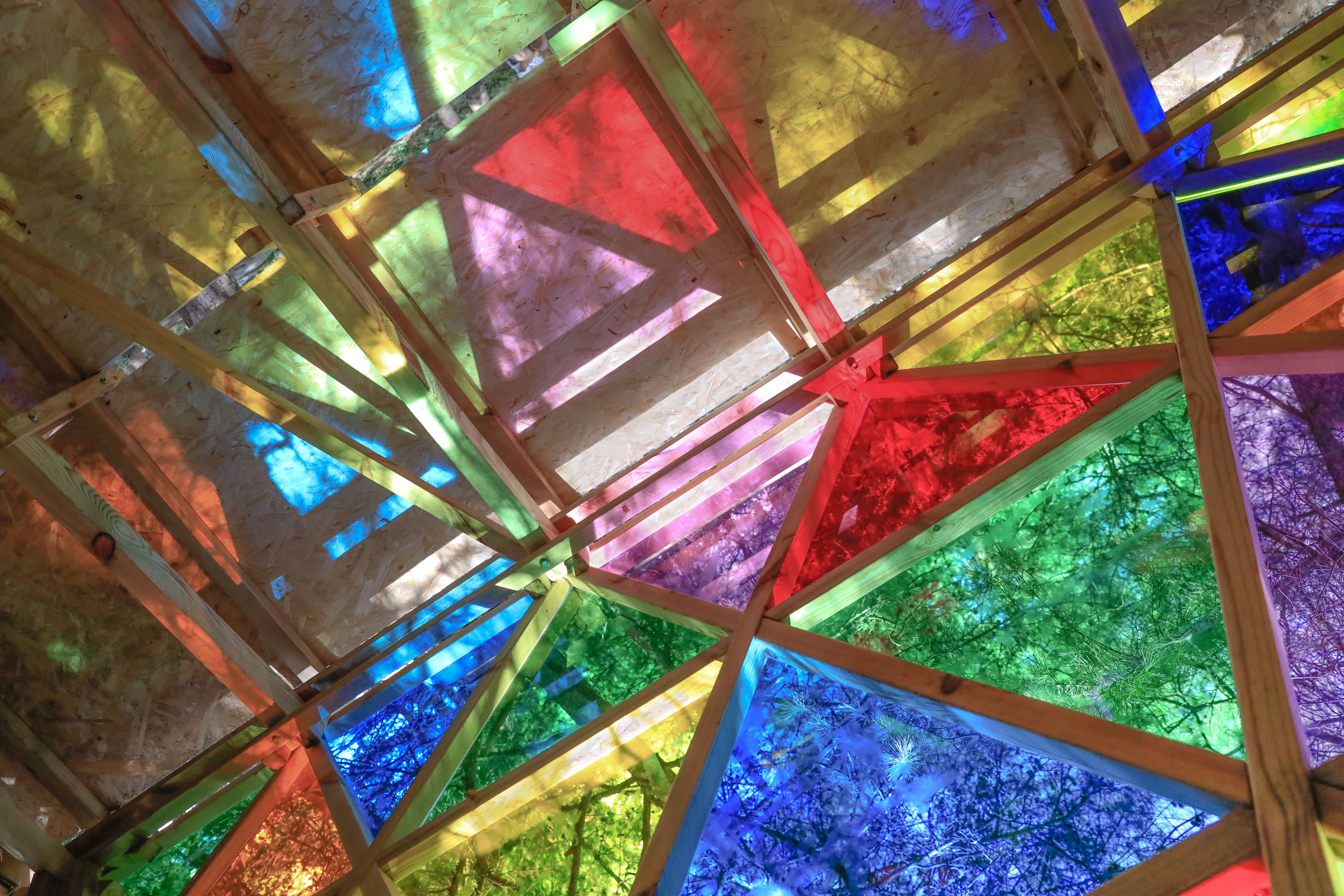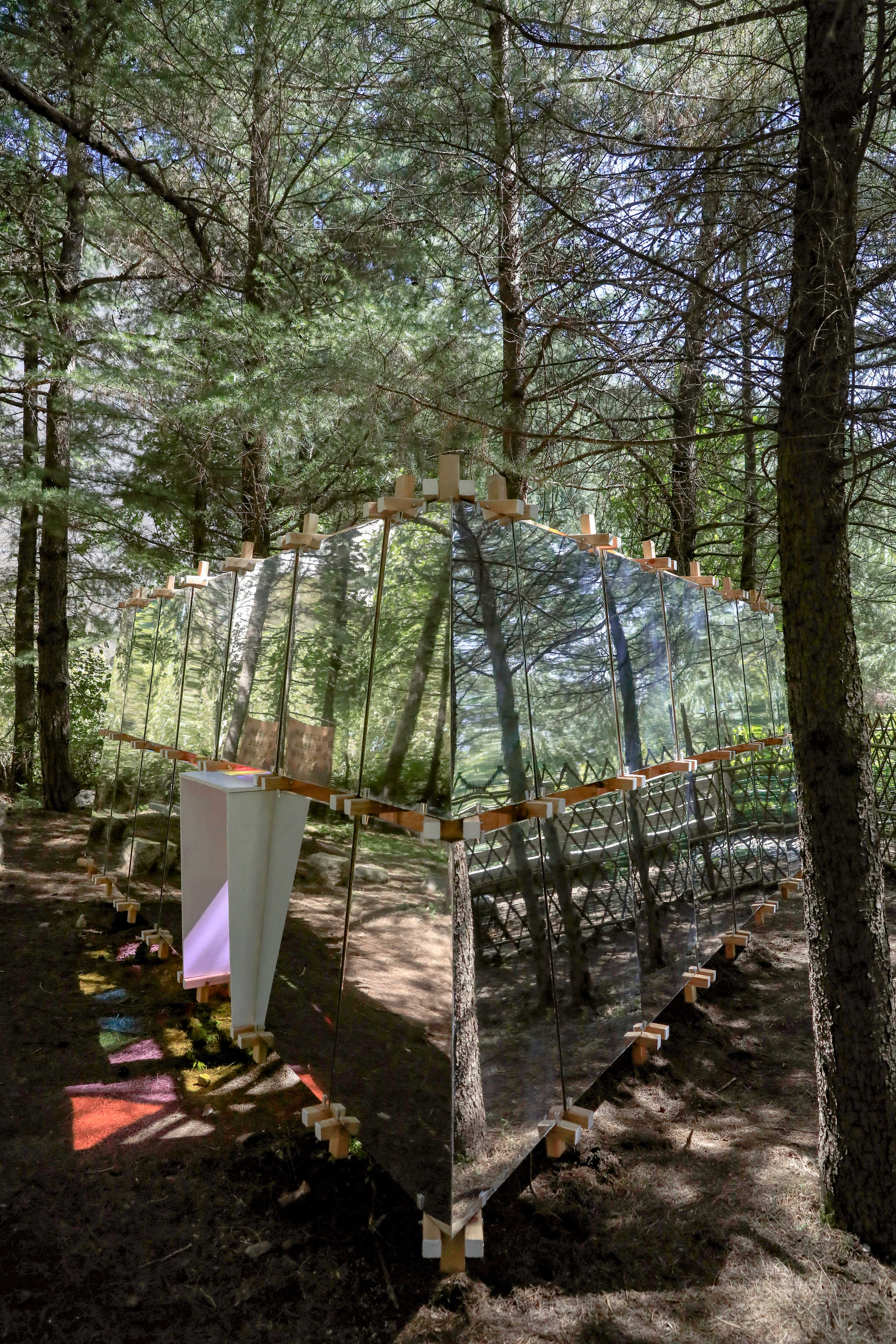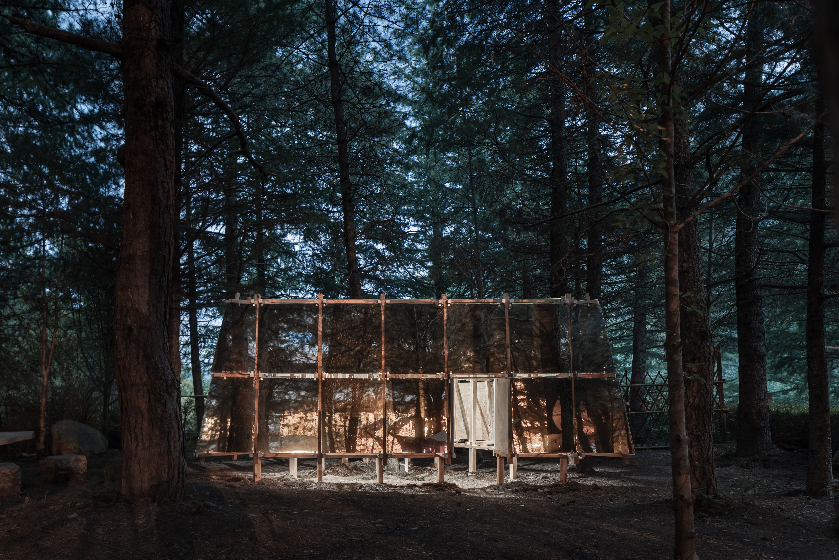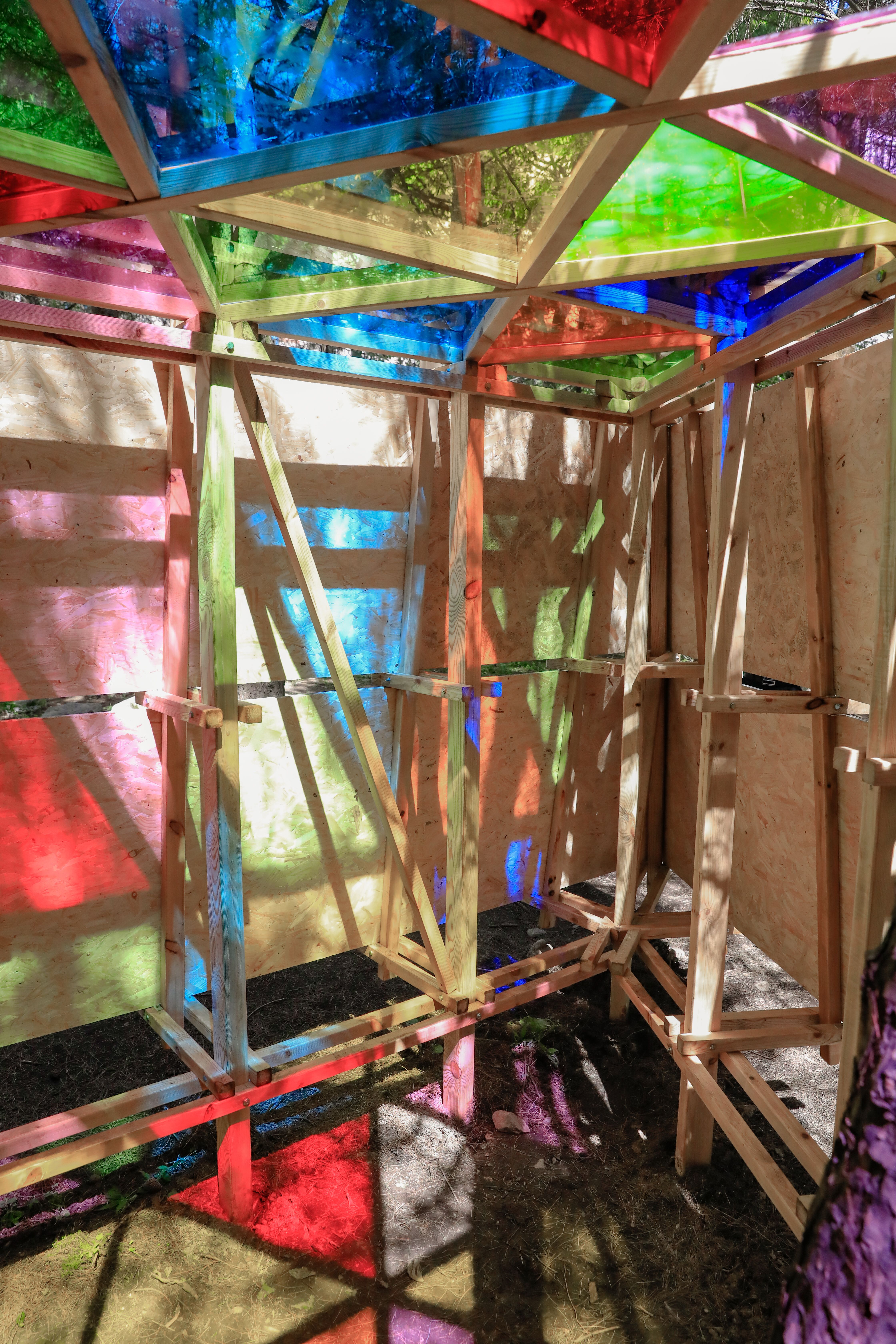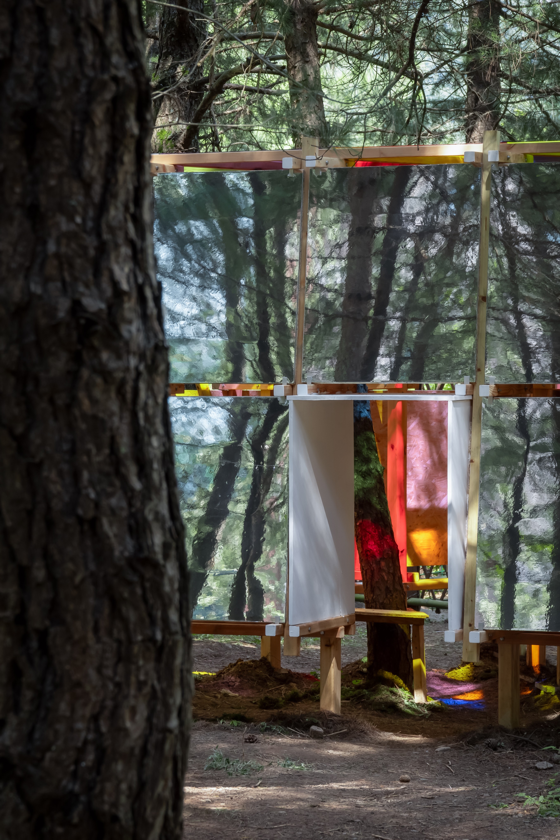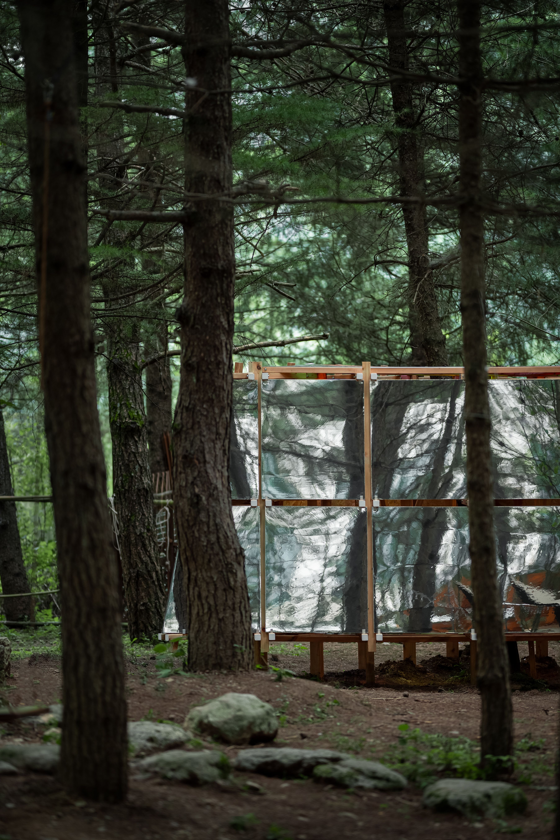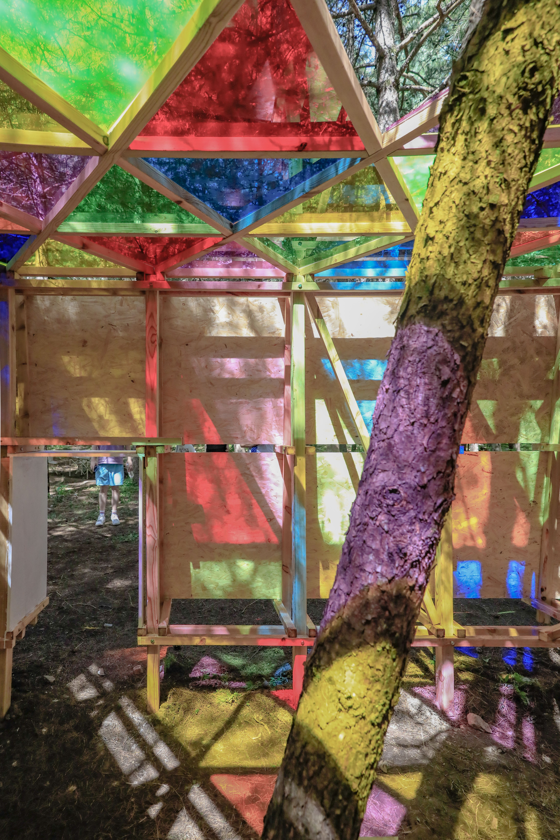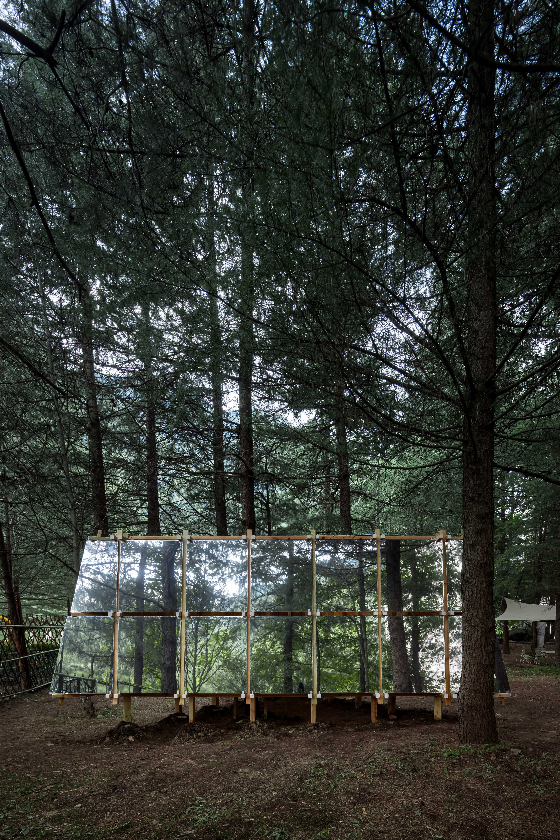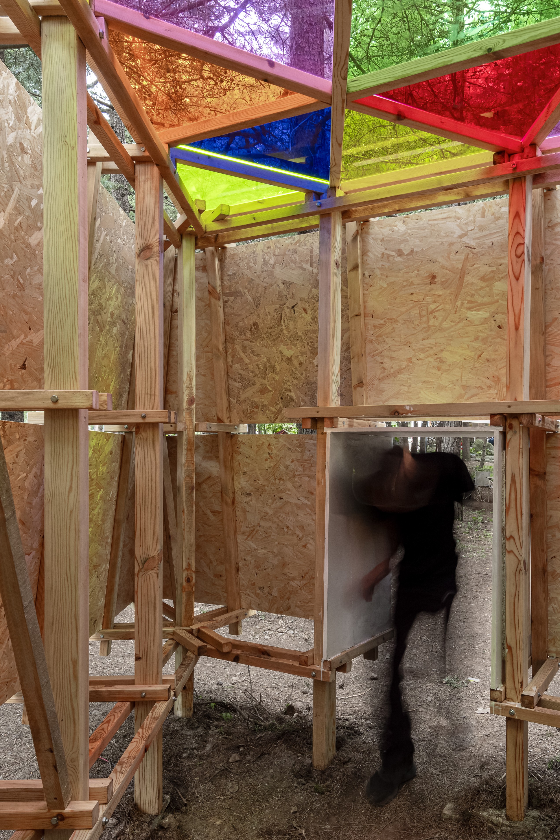SHORT DESCRIPTION
This design practice is an experimental three-day building camp, designed by professional architects and collaboratively constructed by students from interdisciplinary design fields. The site is located in the front yard of a mountain resort nestled in the pine forests. Even though you are over a hundred kilometers away from the city, it seems difficult to escape the influence of urban consciousness. Ultimately, the structure was placed in a small pine grove, deliberately detached from the imposing mountain and hotel building, becoming enveloped and hidden by the forest. I recalled a recent moment while dining on a city terrace when a rainbow suddenly appeared, and everyone marveled at the seven colors of nature. Inspired by this, we decided to create a kaleidoscope of colors, offering a sense of treasure hunting in the forest. The final design is a silent, triangular structure hidden among the pine trees, with its size and volume dictated by the growth direction of the trees. It is not easily visible from a distance. A slightly inclined trapezoidal mirror replicates the forest’s reflection as you approach, broken into panels by the sequence of wooden structures, creating a fragmented mirrored space. The three mirrored surfaces are positioned 30 to 50 centimeters above the ground, following the natural terrain, allowing the structure to emerge from the dense forest. The white doorway is intentionally made small and low, requiring adults to bend down to pass through—it is, in fact, scaled for children. The triangular structural framework is fully exposed, with a large pine tree extending from the inner space. The top of the triangle is further divided into 25 small colored triangles, allowing sunlight to filter through the branches. As the light changes throughout the day, it creates a dynamic play of “five lights wandering, ten colors shifting.”

