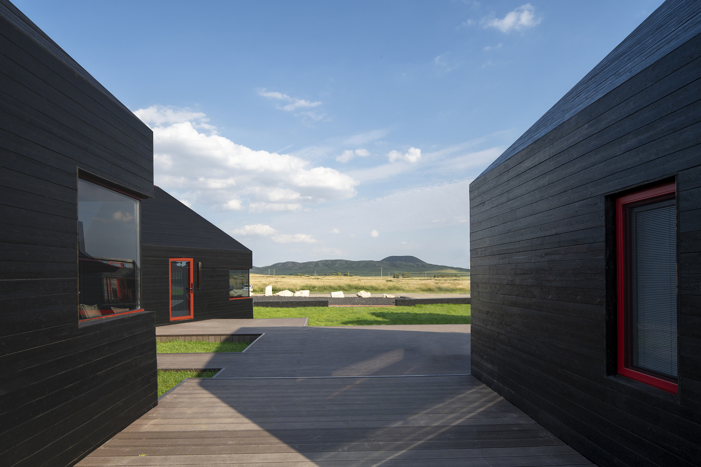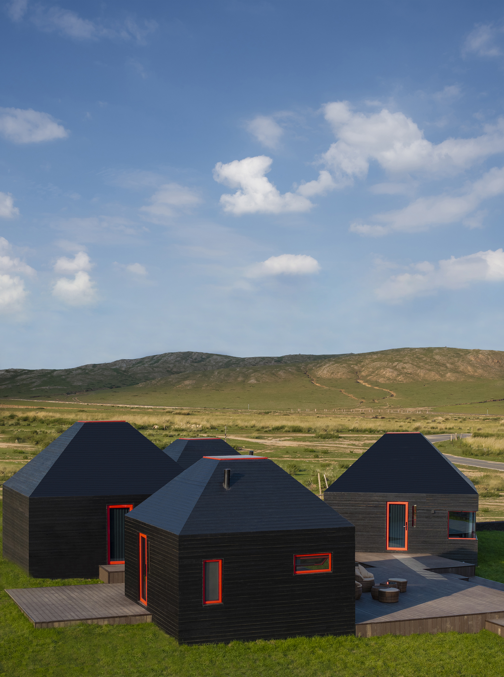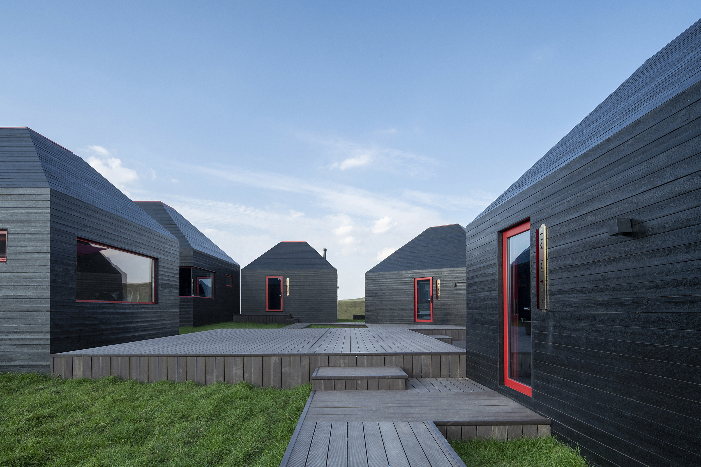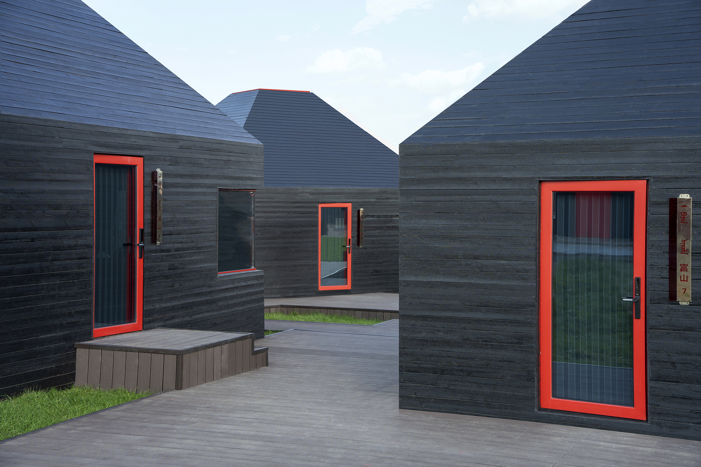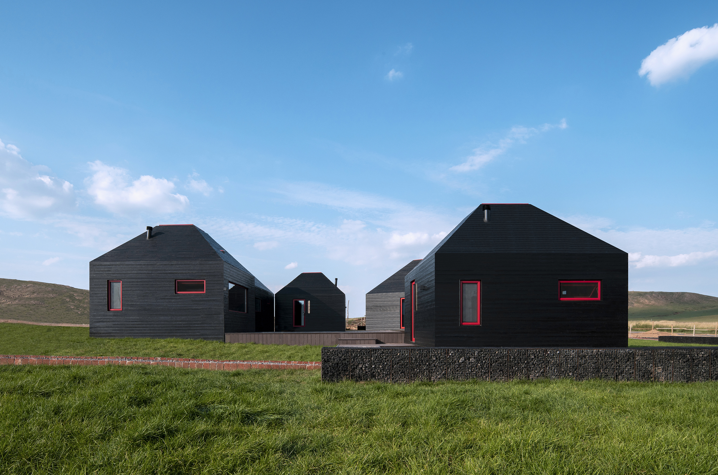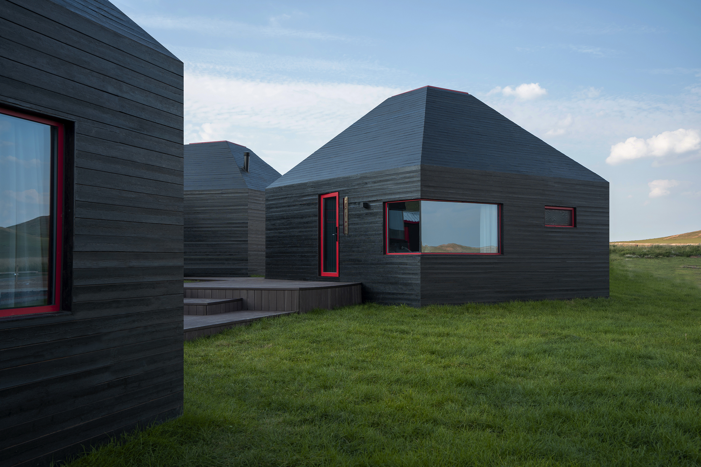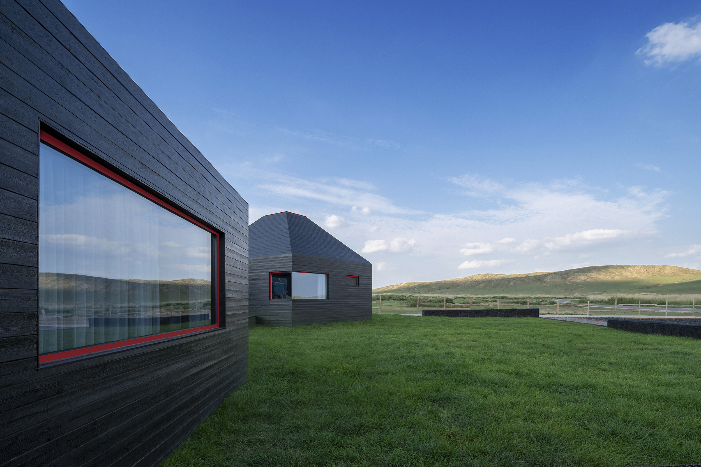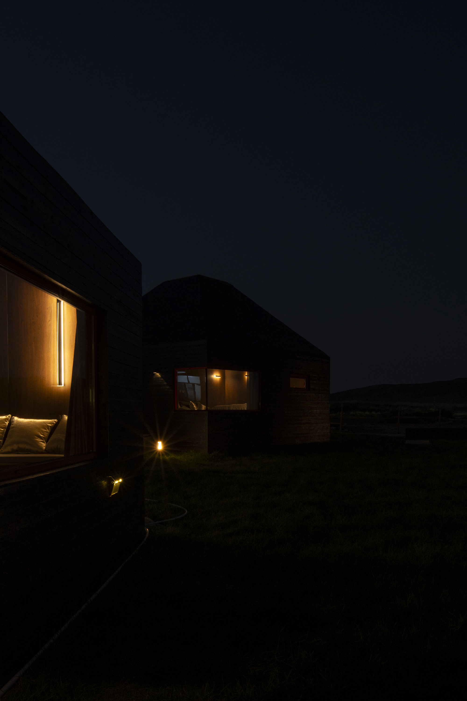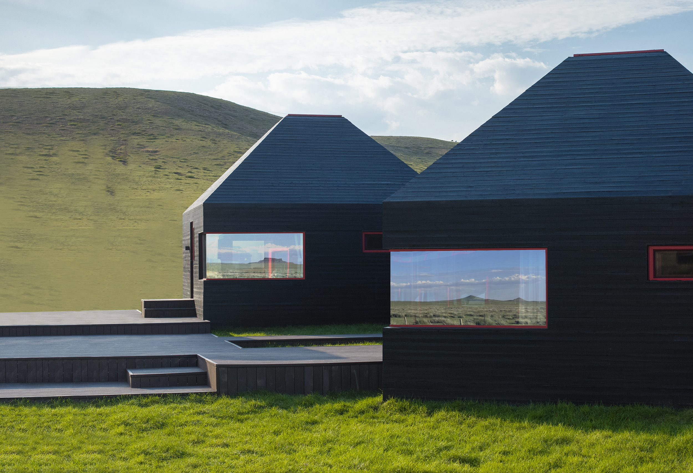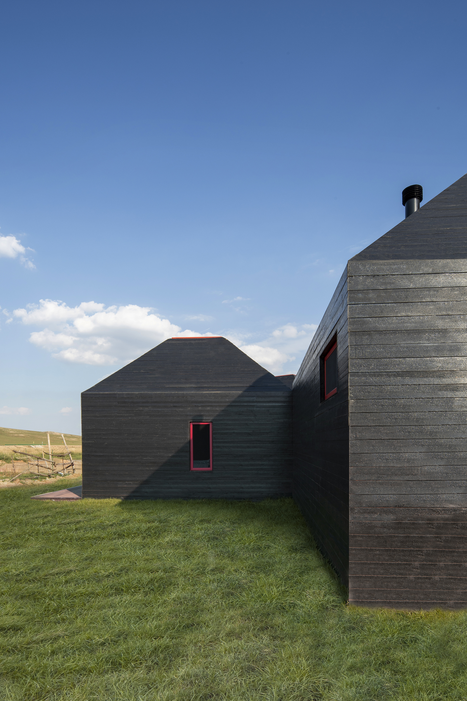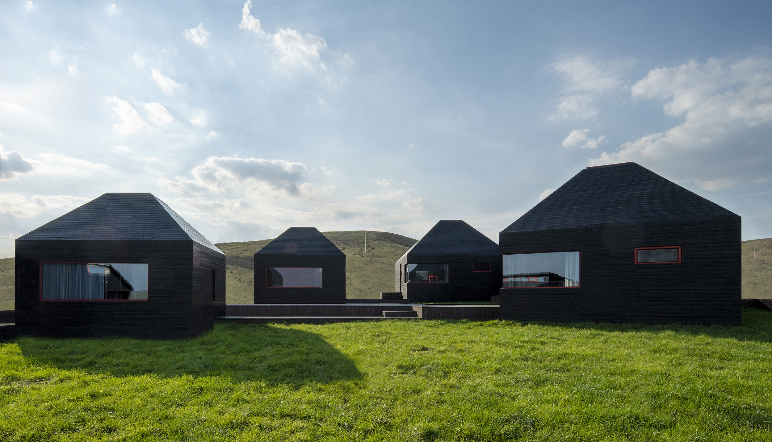SHORT DESCRIPTION
The project is located in the grassland of Chahar Right Back Banner, which suffers from a harsh climate and inconvenient energy supply. The large-scale grassland and the poor road accessibility made it difficult to transport building materials and large machines to the site. Based on the regional climate and local resources, a low-carbon, low-cost building system suitable for the grassland has been developed by Ger that does not require large mechanical equipment and allows for self-construction: Modern Light Wood Frame Construction. Material Aspect: use low-carbon sustainable natural materials such as burnt wood, volcanic stone, and blue stone. The design aims to conserve material usage and gives priority to recyclable materials, employing locally available conventional resources. Formal Aspect: The roof has a 50% slope, which is conducive to drainage, snow removal, and wind guidance. We adopt active energy-saving methods for ventilation and daylighting, combining domes and skylights to achieve the chimney effect. Construction Aspect: adopt the design principle of DFMA (design for manufacturing and assembly), greatly shorten the construction period, reduce the cost, and reduce the use of raw materials, pollution, and industrial accidents. At the same time, the strategy of a light intervention environment is used to minimize the damage to the original soil. Usage Aspect: the building incorporates various energy-saving and emission-reduction measures to mitigate environmental pollution and decrease energy consumption. Solar photovoltaic panels are installed on the roof to offset part of the building's energy consumption. The underground reservoir collects rainwater from the roof for an automatic irrigation system for the central courtyard and clean water for the building. The lighting of the building exterior, sidewalks, and parking lots, using anti-glare lamps and low power posts, fixed downward light emission direction to reduce light pollution.

