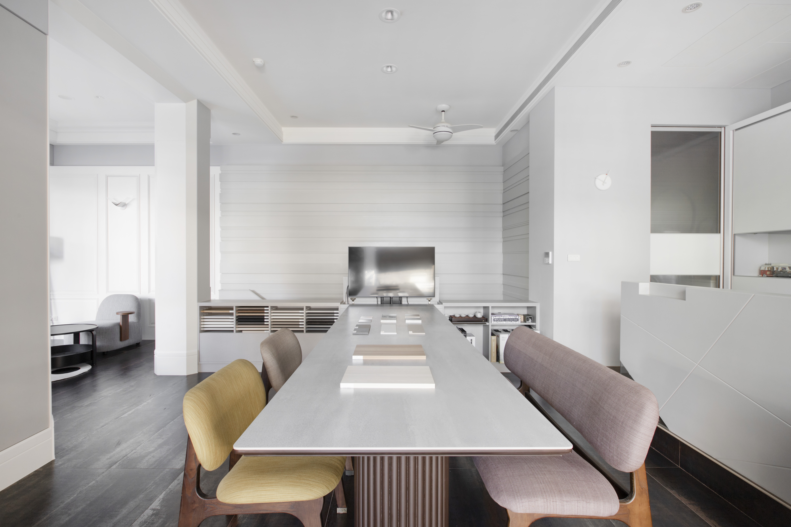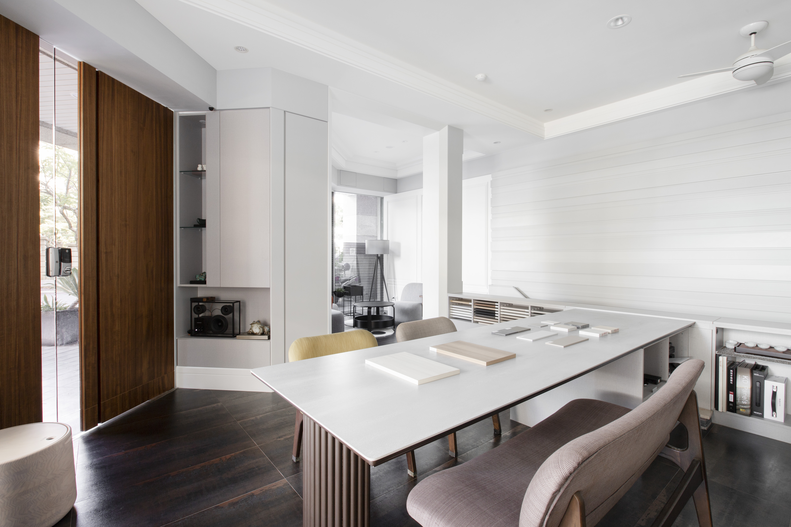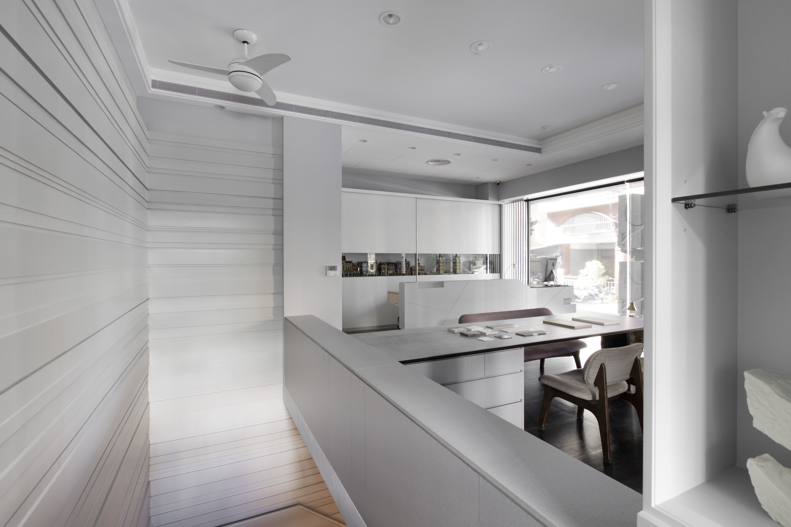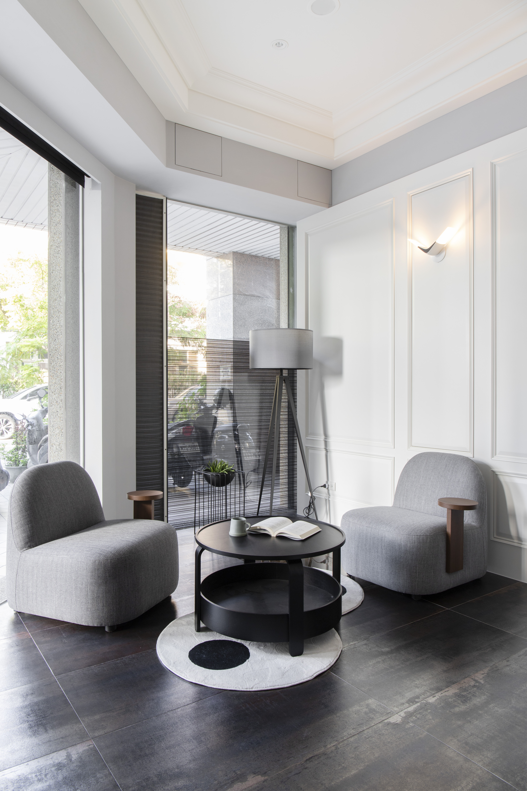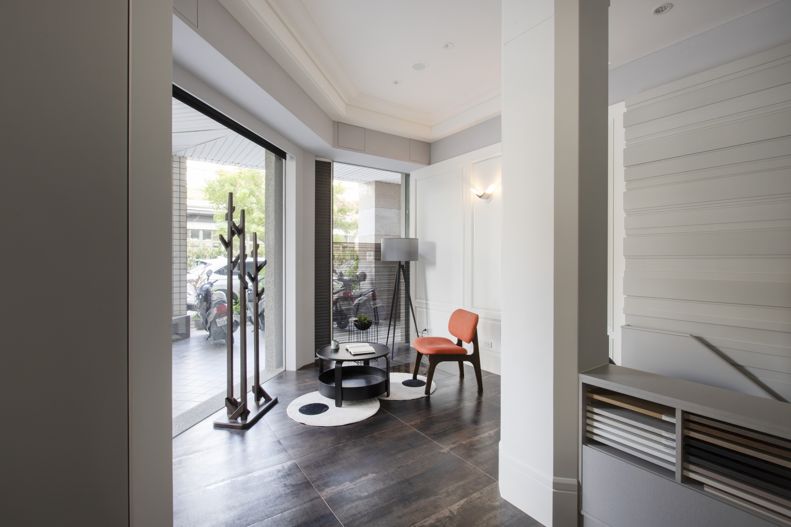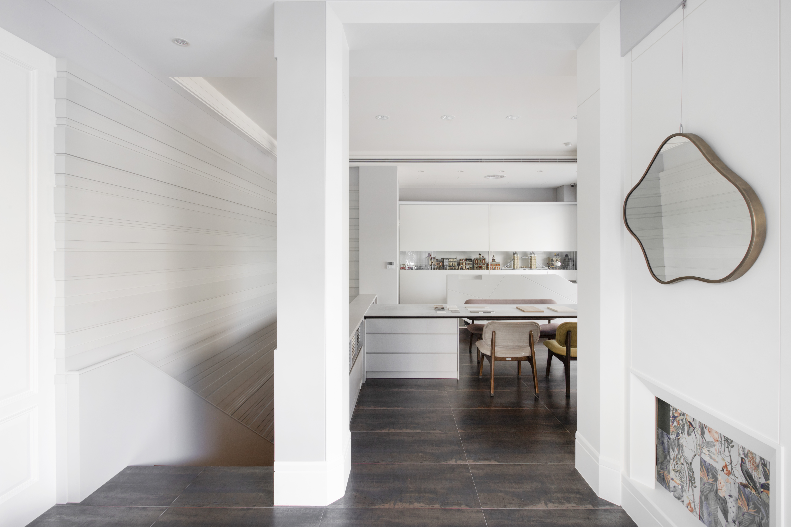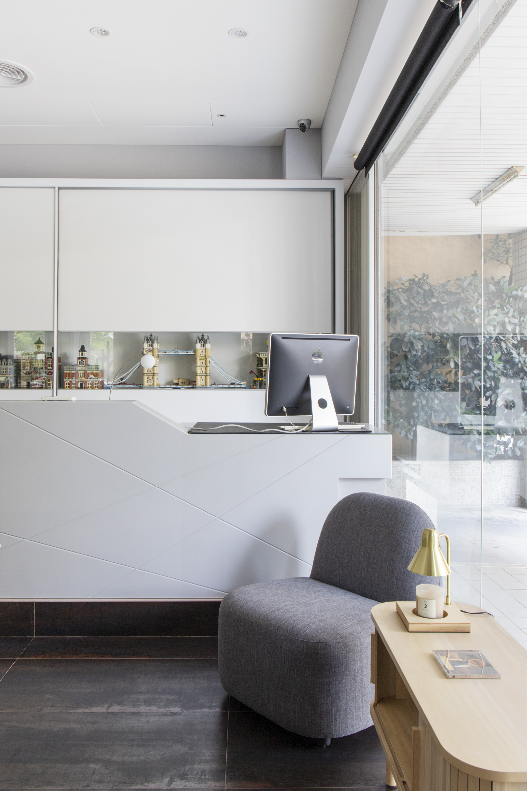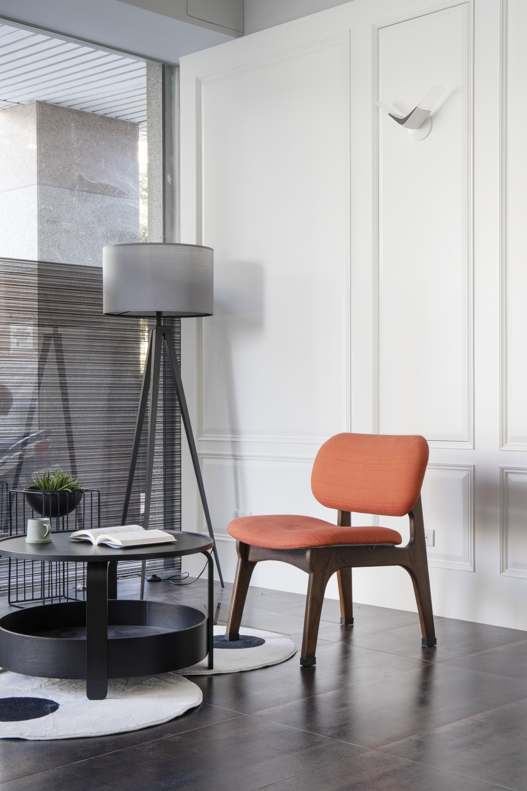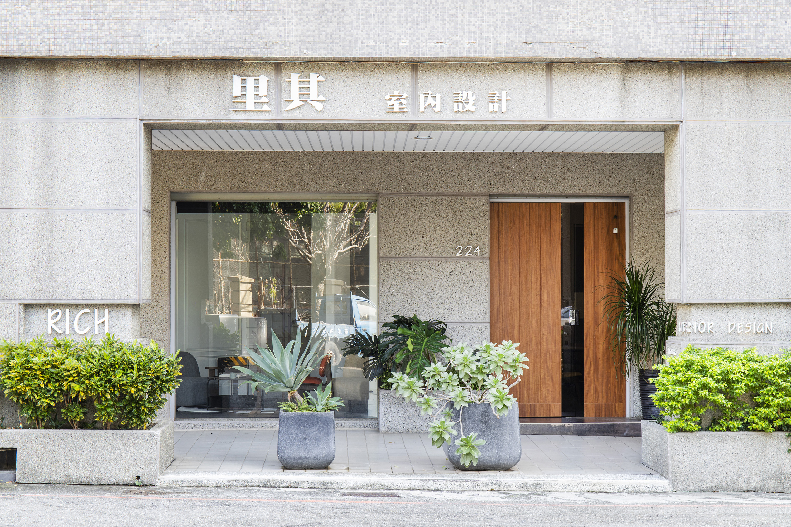SHORT DESCRIPTION
This project centers around an innovative design team tasked with planning their own office space. As an interior design company, they recognize that their workspace must diverge significantly from the typical layout of a commercial store. With this in mind, the team meticulously conceptualized a bright and inviting atmosphere that beautifully showcases their professional identity. To achieve this vision, they selected a color palette that embodies simplicity and brightness, reflecting an organized and polished corporate image. Furthermore, the incorporation of custom-made material storage cabinets, a liftable TV, and a thoughtfully designed semi-low wall helps to effectively reduce visual clutter, creating a more streamlined environment. In addition to these elements, the team embraced the warmth of wooden accents throughout the space, which adds a touch of natural beauty. They also envisioned a dedicated lounge area, which serves as a necessary counterbalance to the often cold and sterile feel of traditional commercial settings. This carefully curated design not only provides clients with a welcoming and comfortable experience, akin to a home away from home, but also fosters a healthy and sustainable work environment for colleagues. By bridging aesthetics with functionality, the team has created a space that truly reflects their values and vision. Given the strategic location of the base at a corner, the design team thoughtfully oriented the entrance at an angle, thereby facilitating a wider and smoother flow for entry. As visitors step into the room, they are greeted by an engaging end wall composed of multiple wooden boards that are meticulously stacked and arranged, then elegantly painted in pristine white. This aesthetic choice not only establishes a cohesive overall color scheme but also introduces visual depth, making the space feel both open and bright.


