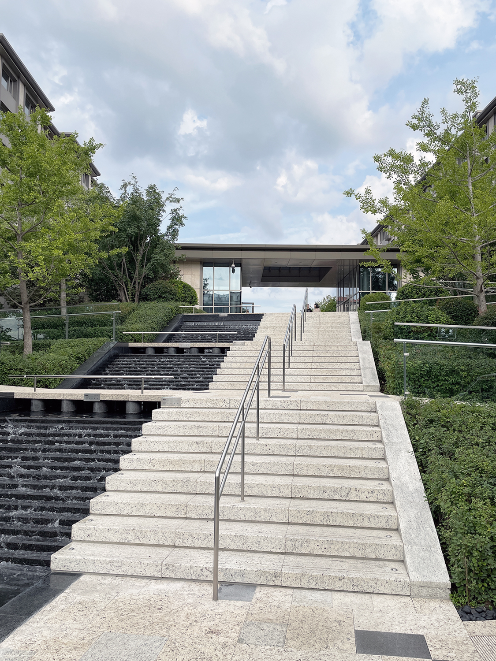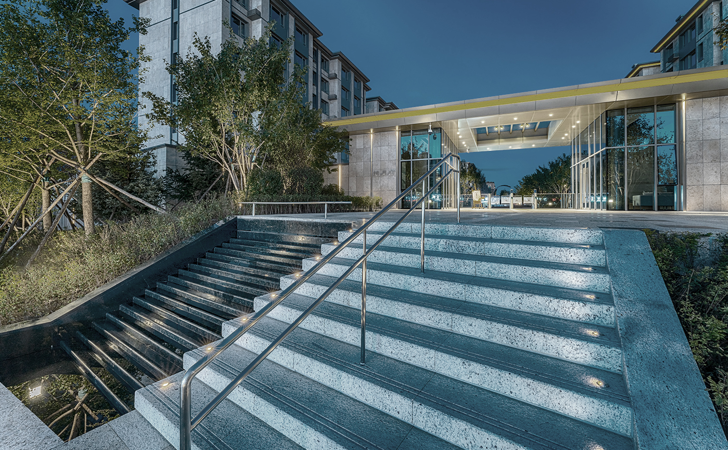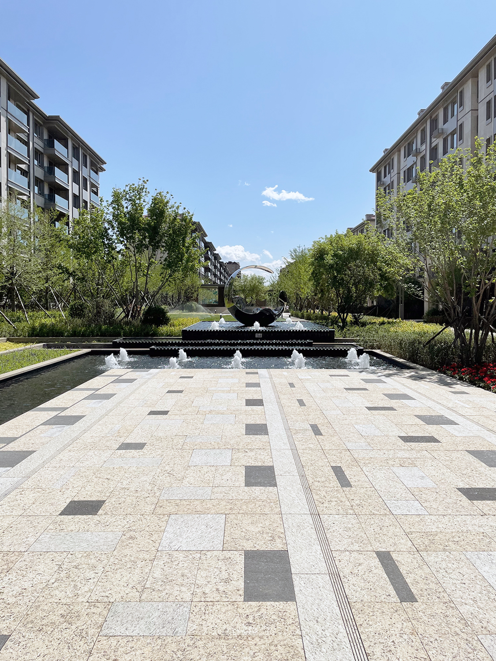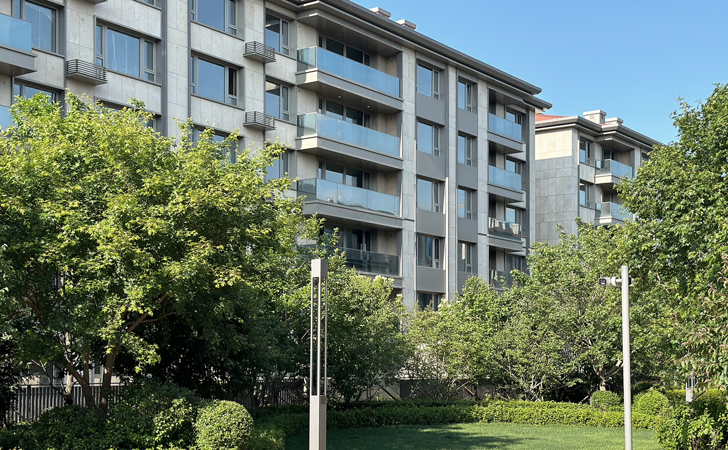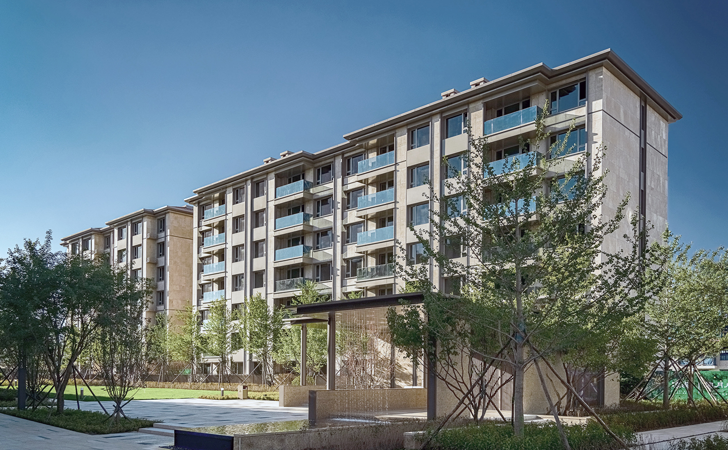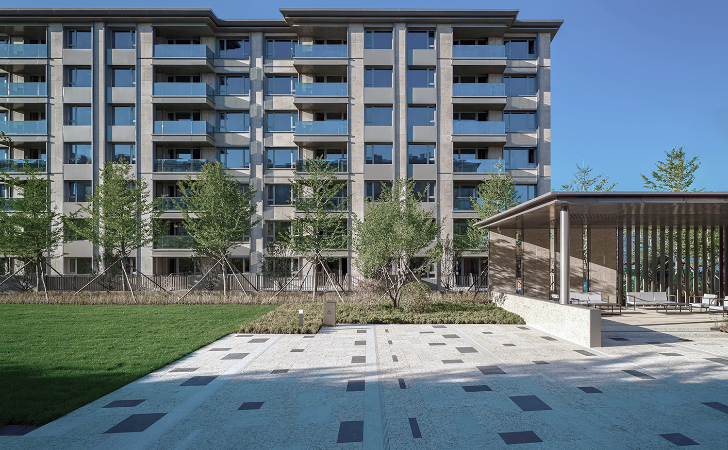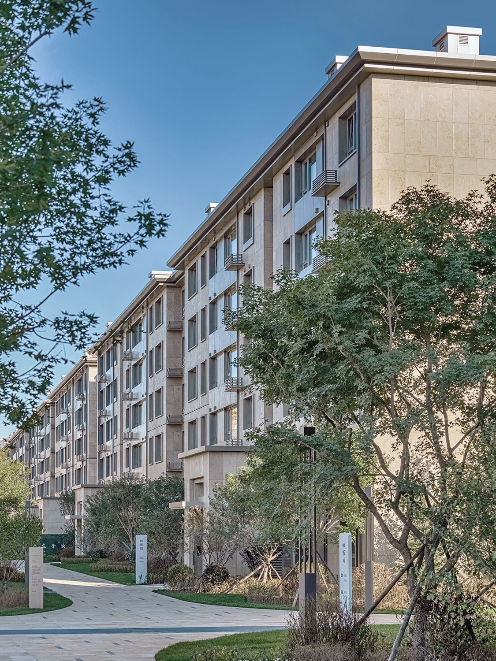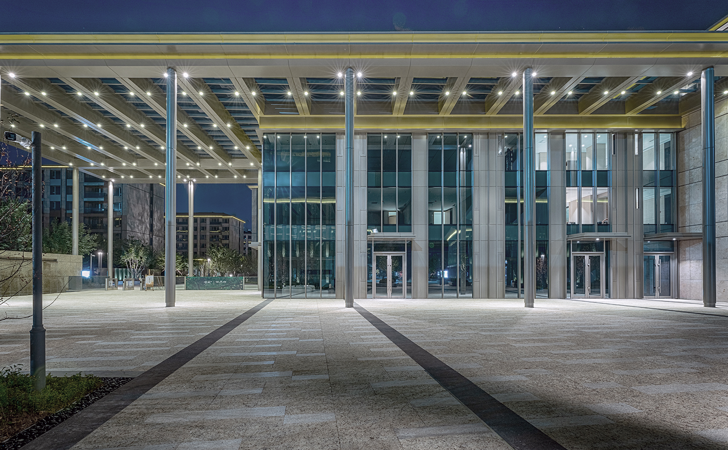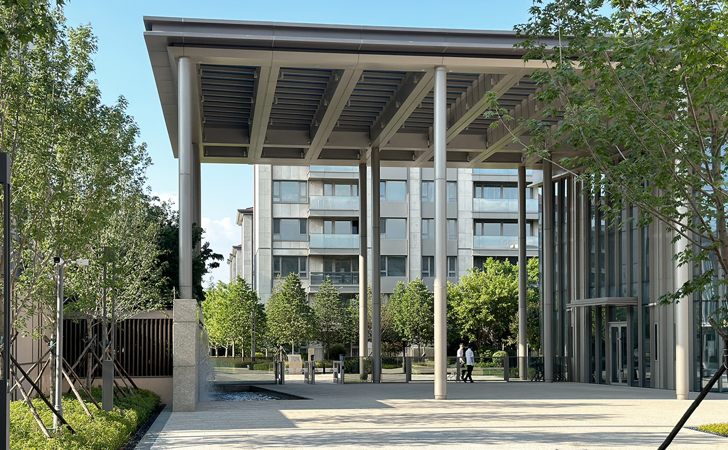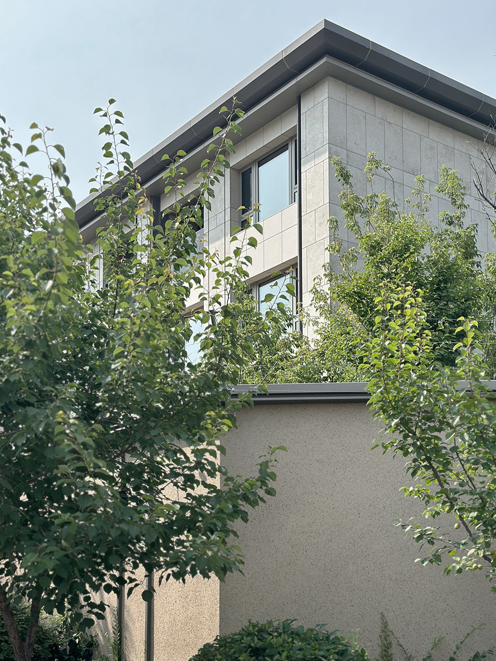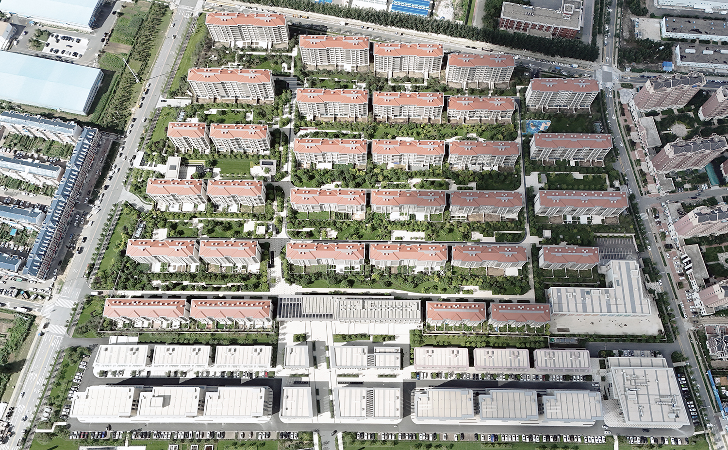SHORT DESCRIPTION
Nestled in the lush greenery of Jingyue District in the city's southeast, this community is set amid rolling hills, with Juyue Commercial Street to the south providing a buffer between the community and main roads. From the Sakura East Street green belt, a pathway extends northward to a plaza, passing through a three-story canopy accompanied by the soothing sound of cascading water, leading to the southern entrance and connecting the landscaped greenways' main north-south axis. On the west, a grand staircase flanked by flowing water ascends the slope, while a zigzagging ramp gently bridges terrain differences, offering sweeping community views. The tranquil, garden-like setting features several dozen low-density buildings, four to eight stories high, blending seamlessly into the green surroundings. Warm limestone clads the exterior walls, enhanced by refined metal accents that evoke an intimate, livable space. Glass railings create flush balconies that merge with the indoors, forming intermediate living spaces designed to blend with nature and serve as a repository for family memories.

