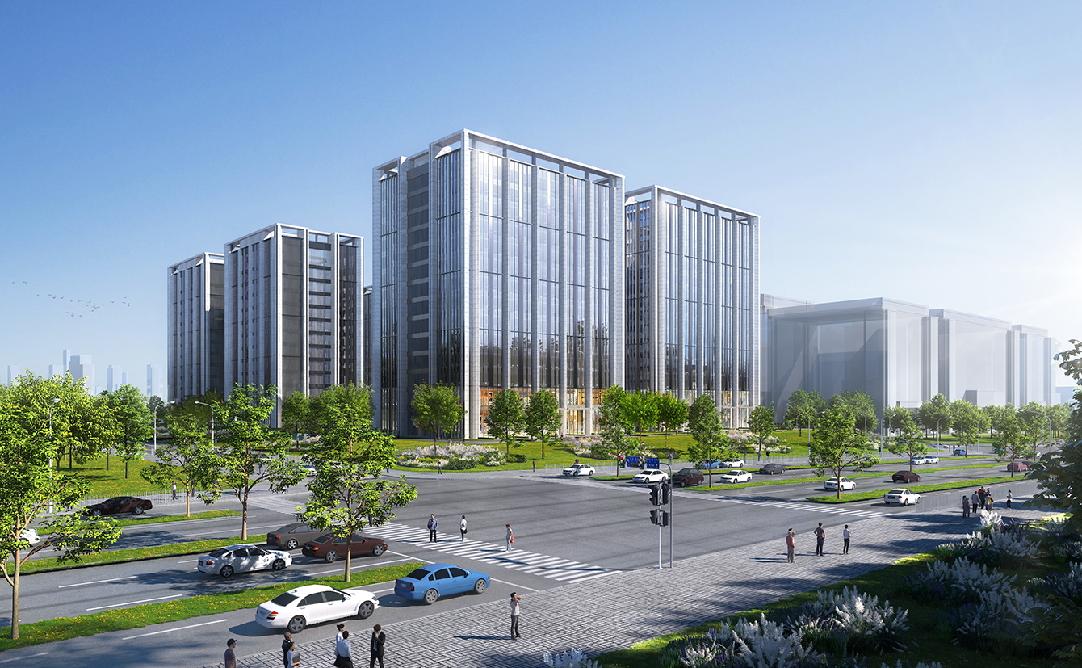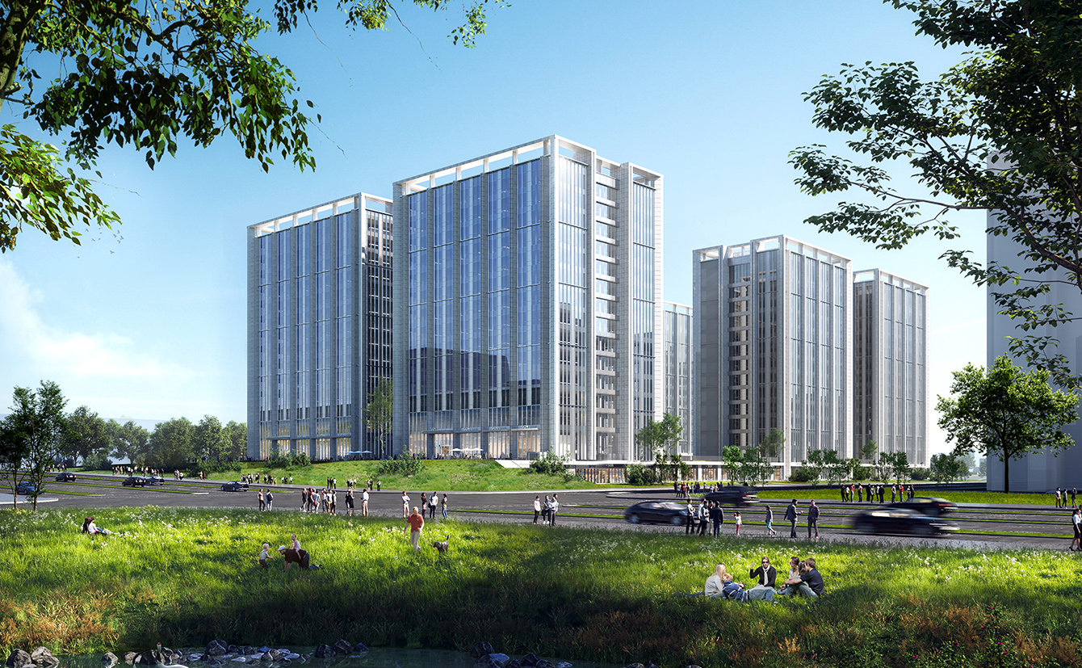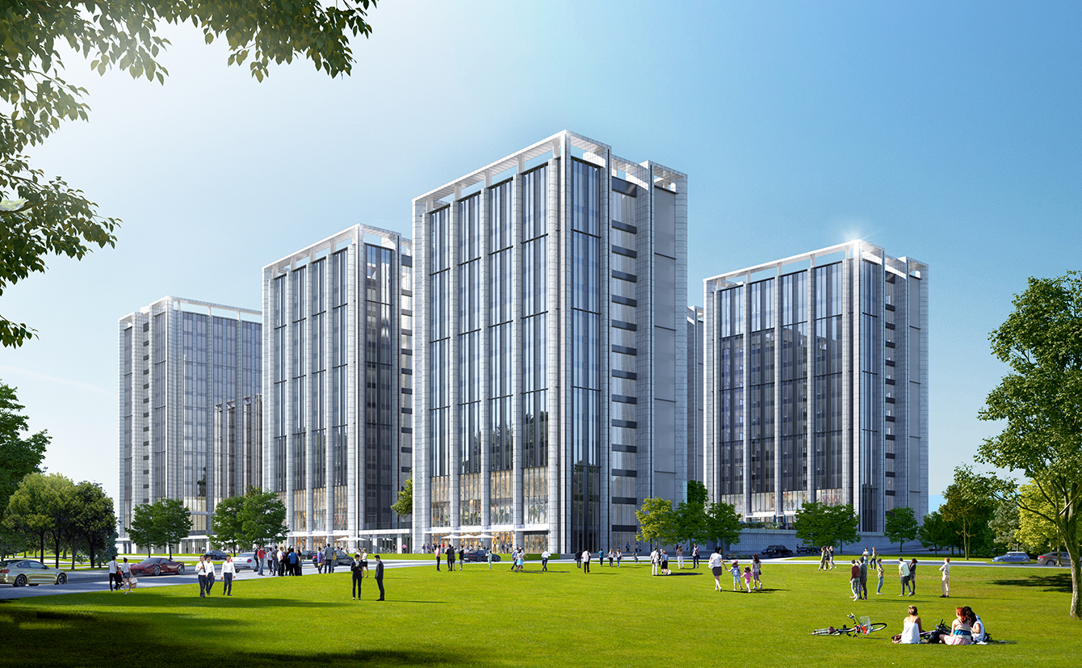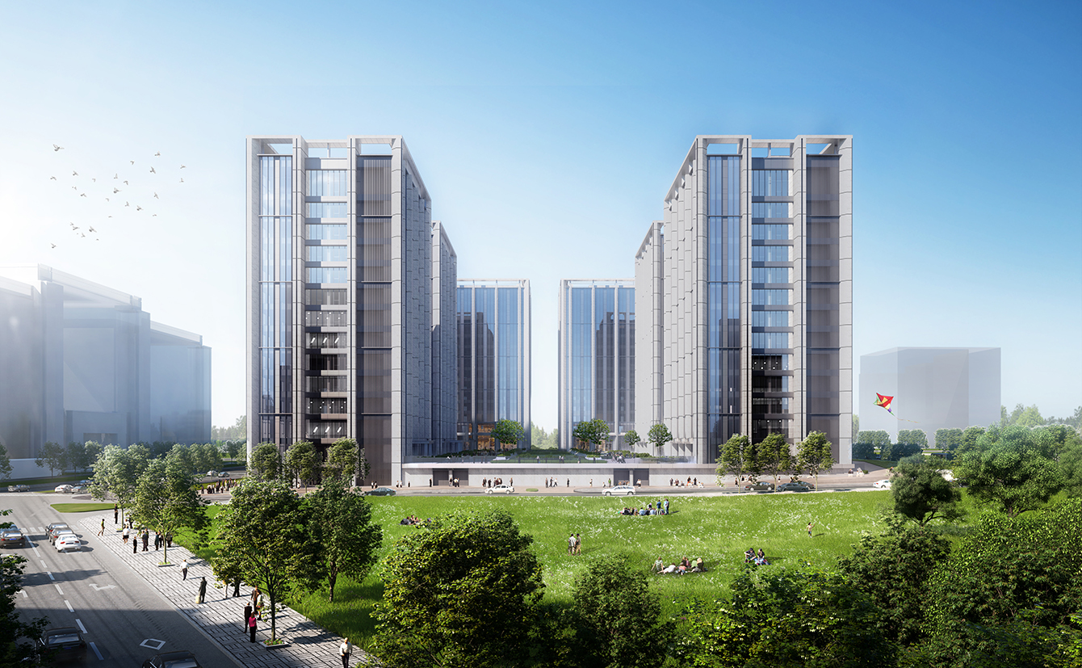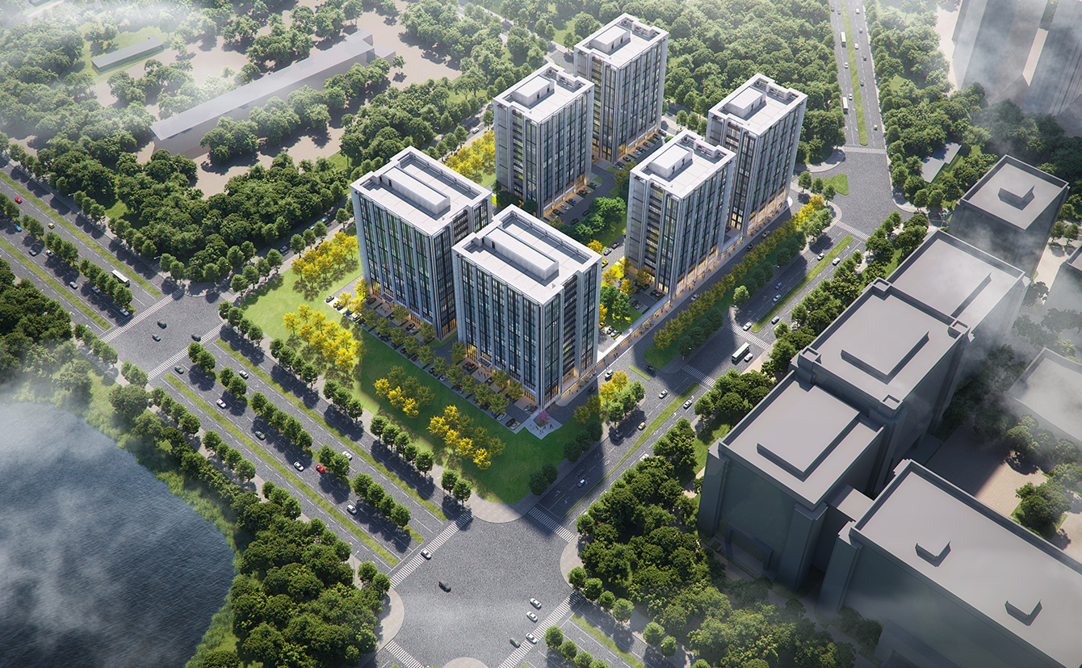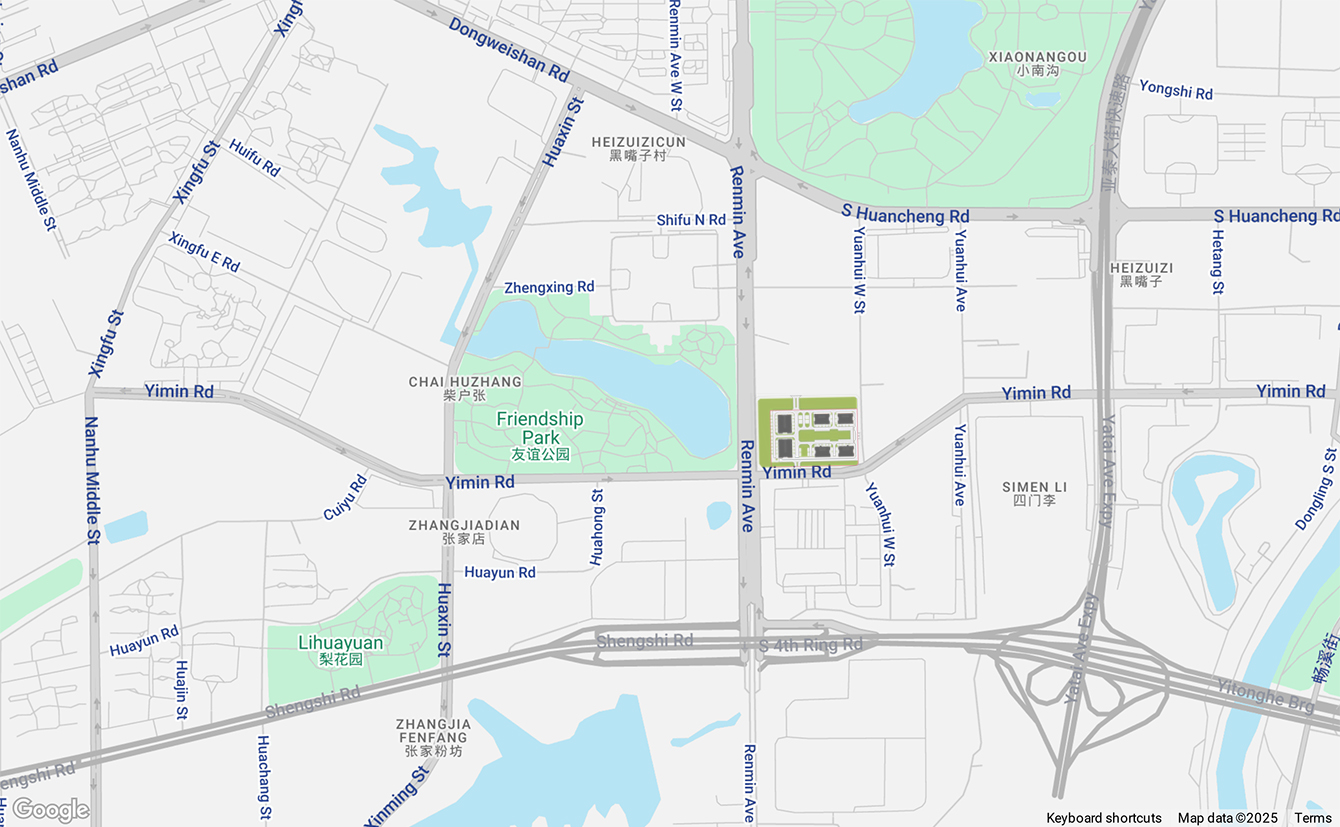SHORT DESCRIPTION
The base is located on the east side of Renmin Street, the central north-south axis of Changchun City, with the 30.85-hectare Youyi Park to the west. The architectural complex consists of six independent office buildings, each 13 to 14 stories high, positioned atop a shared underground level (B1F). On the west side, adjacent to the main street, Buildings 1 and 2 rise to 14 stories, while on the east side, four office buildings enclose a green courtyard that opens toward the east. This landscaped space provides a comfortable environment for office occupants to relax and connect with nature. Due to the surrounding site's natural topography, which slopes from north to south, the southern edge of the base naturally forms a street-facing commercial frontage at ground level. Additionally, three vehicular access points are strategically positioned within the exposed sections of the base, allowing direct entry into the underground parking area. The building façade is characterized by a minimalist vertical stone wall framework, complemented by refined metal accents and glass curtain wall volumes. This combination creates a modern garden office environment designed to meet both present and future physical and mental well-being needs.

