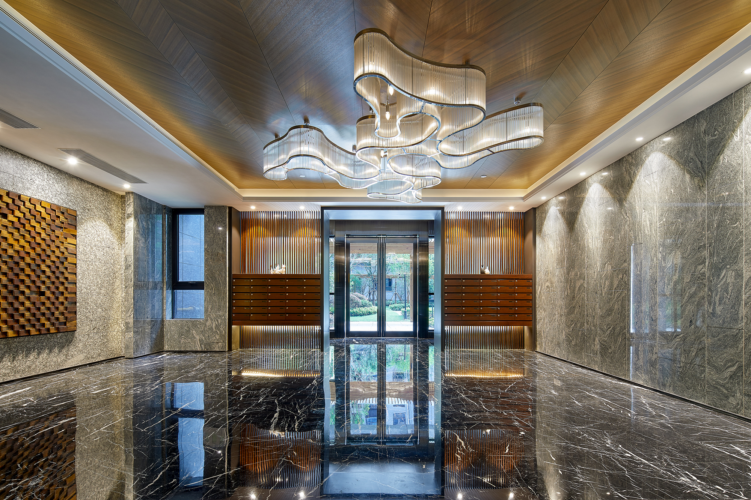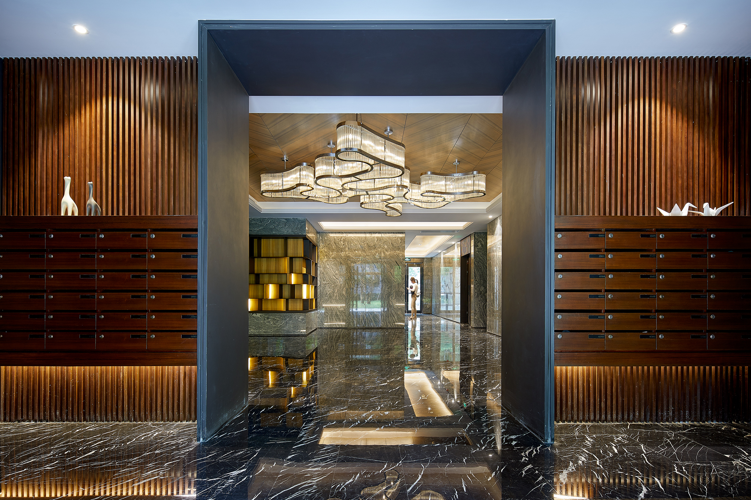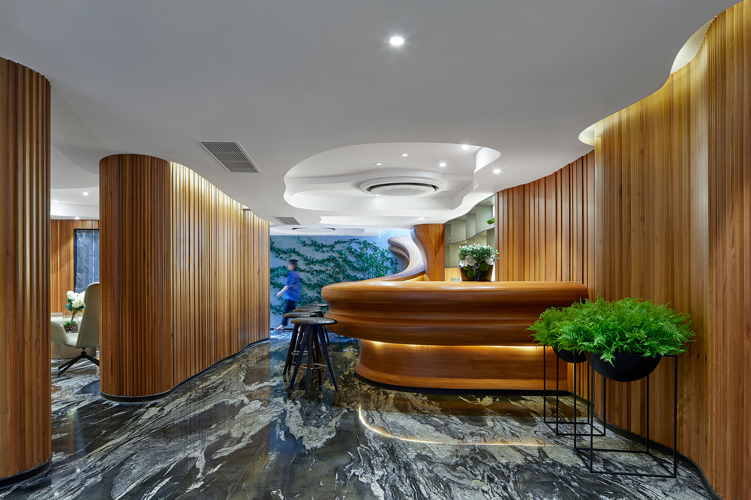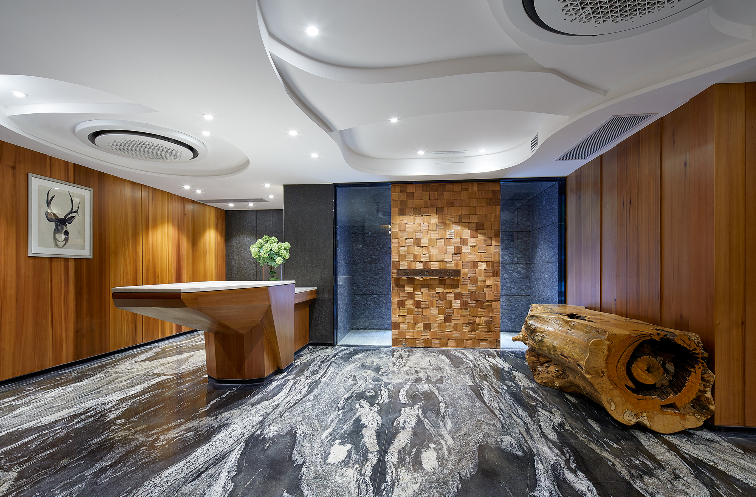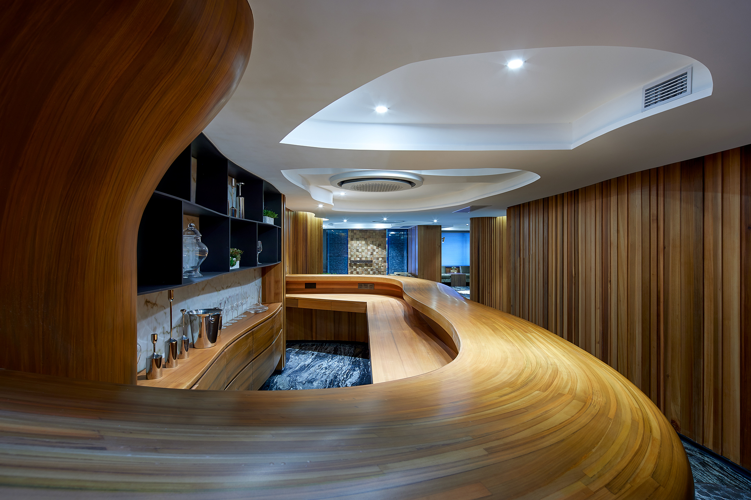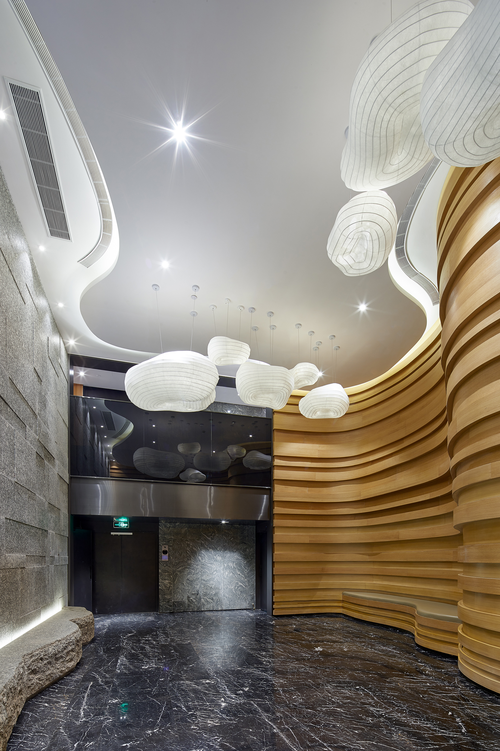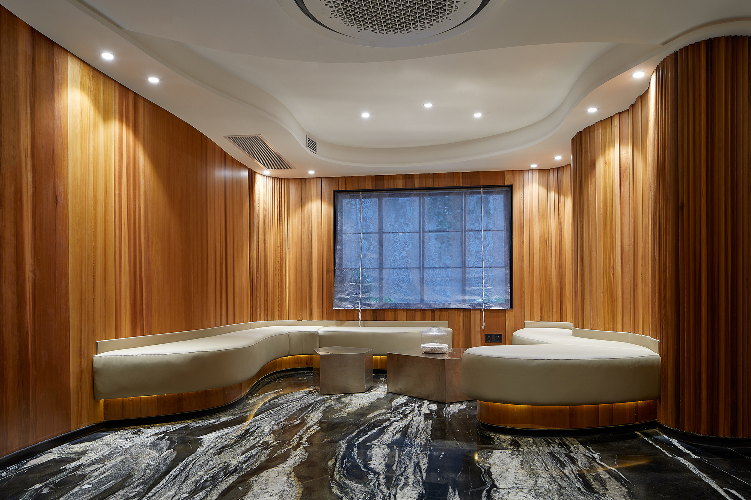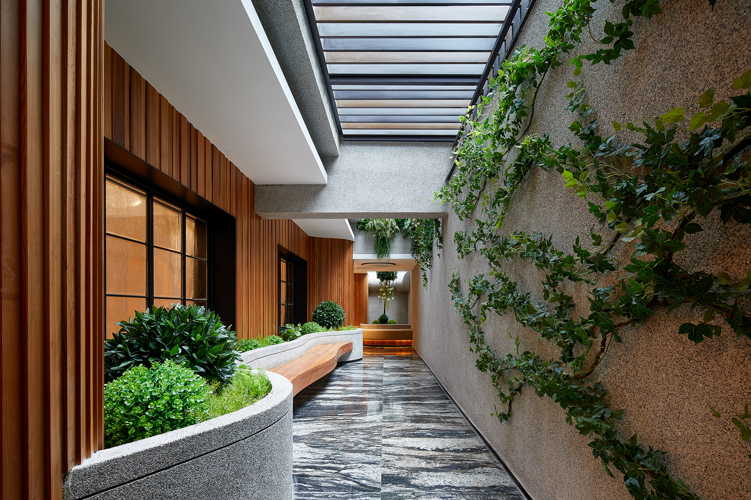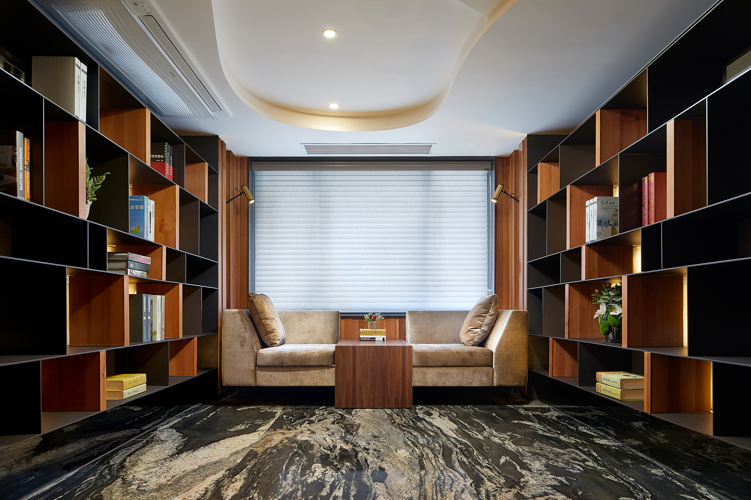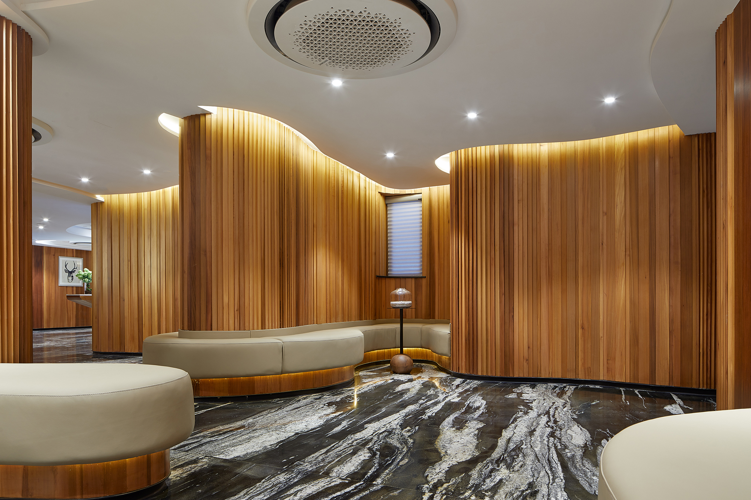SHORT DESCRIPTION
This project focuses on the planning and development of public facilities within a property in the bustling city of Shanghai. Initially designed as a residential unit, the space underwent a transformative decision after thoughtful discussions among the owners, who collectively agreed to repurpose it as a vibrant public area for community engagement and use. Embracing certain structural constraints, such as the existing wall panel design and the maximum allowable building height, the project reflects a creative reinterpretation of the space. The design team drew deep inspiration from the picturesque Suzhou River, allowing its fluid contours and natural elegance to guide their vision. The team employed gentle, winding curves that soften the rigidity of straight lines, creating a harmonious flow throughout the area. By extending the walls, the designers crafted a sense of movement and rhythm that evokes the river's essence, seamlessly merging the structural limitations with an open and inviting ambiance. This innovative approach not only mitigated the architectural constraints but also enriched the overall experience of the community space, making it a lively focal point for residents and visitors alike. The lobby's design draws inspiration from the rich tapestry of the local natural environment, creating an inviting and harmonious space. Adorned with warm wood tones and elegant stone floors, the area is illuminated by cloud-shaped lighting that casts a soft, ambient glow. This arrangement cultivates a calming and earthy atmosphere, perfect for rejuvenating weary bodies and minds. Departing from conventional square layouts, this project embraces fluidity with its extensive use of rounded shapes and graceful curves. Occupants are gently enveloped in a setting reminiscent of a winding tree hollow, evoking a profound sense of tranquility and connection to nature. The bar area, masterfully crafted from natural wood with organic lines, serves as a serene oasis amidst the urban hustle.

