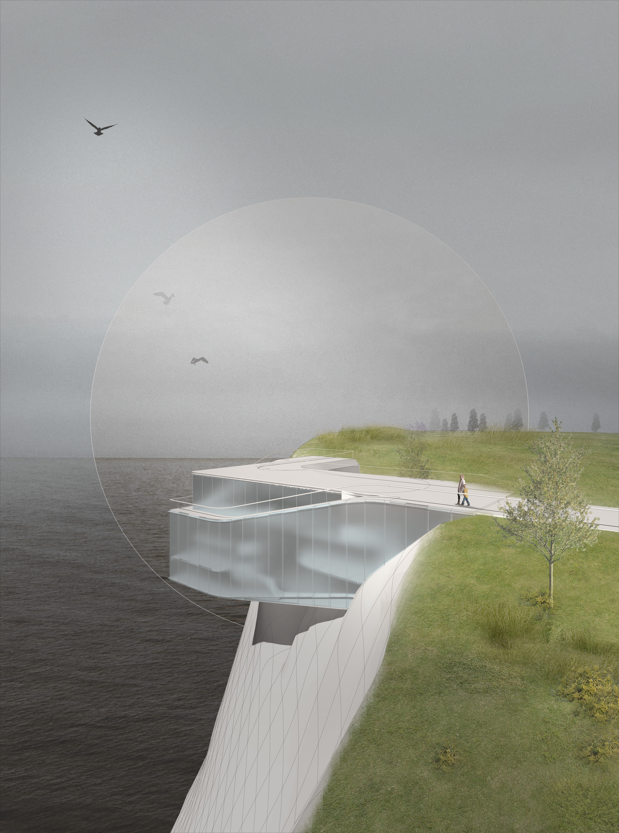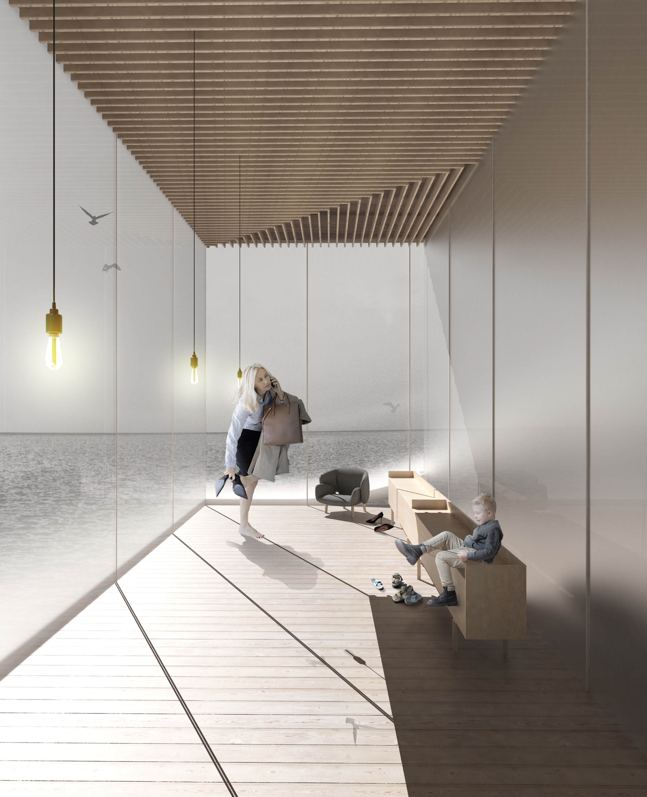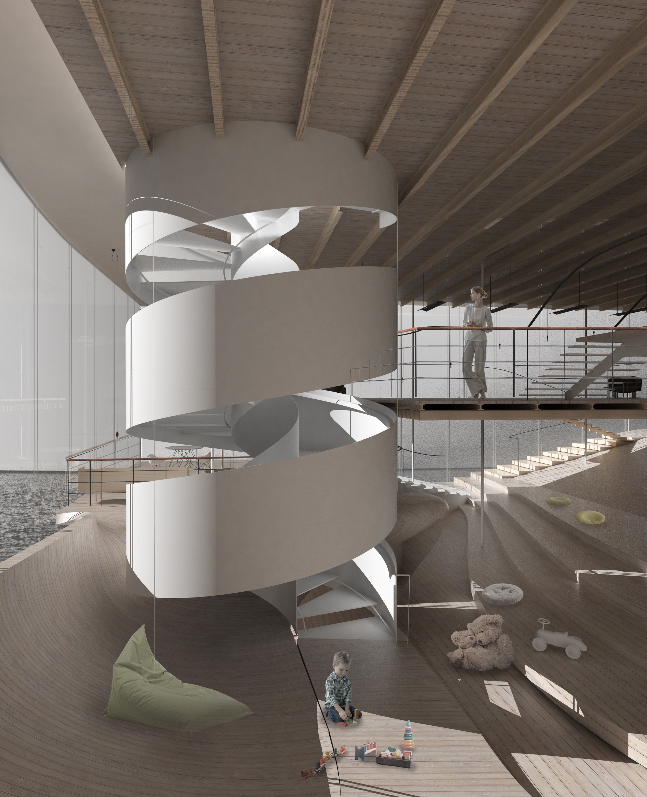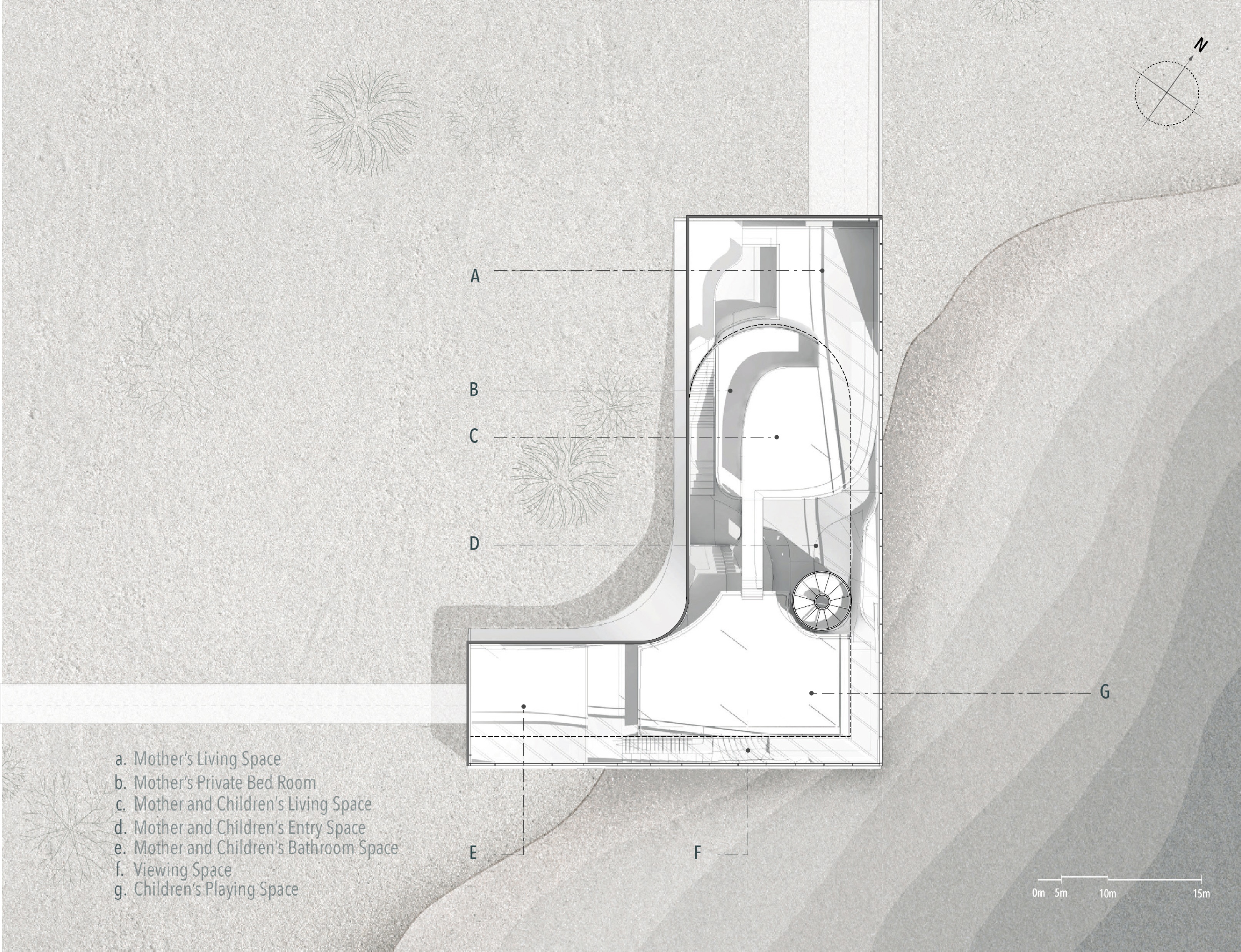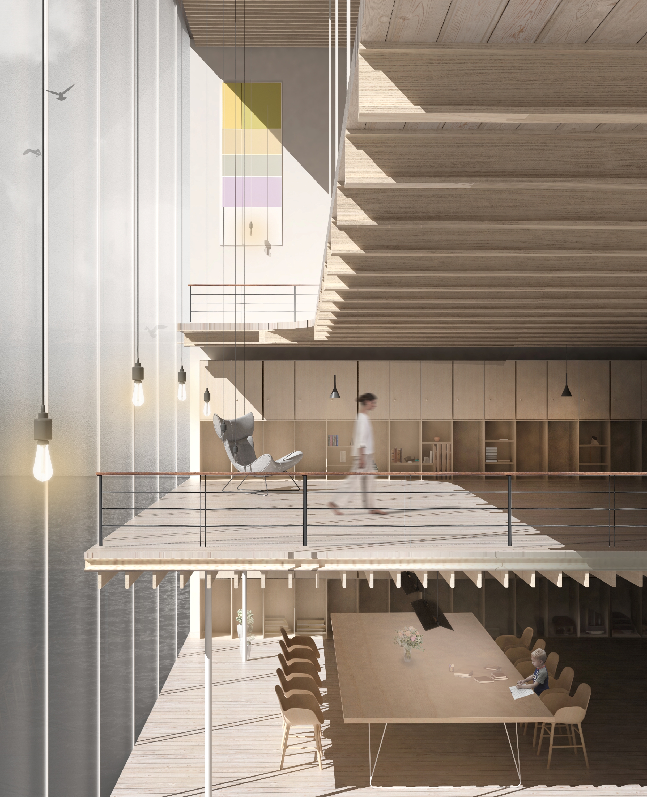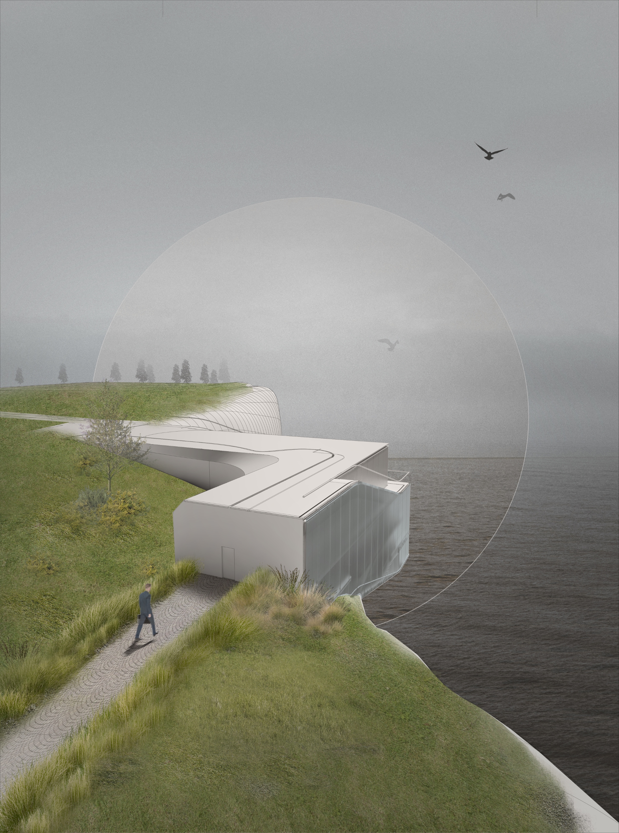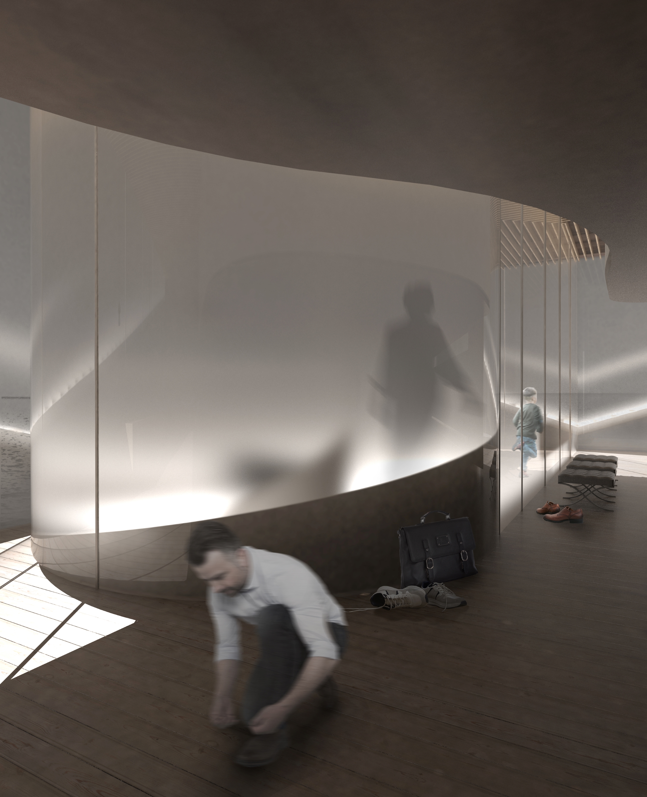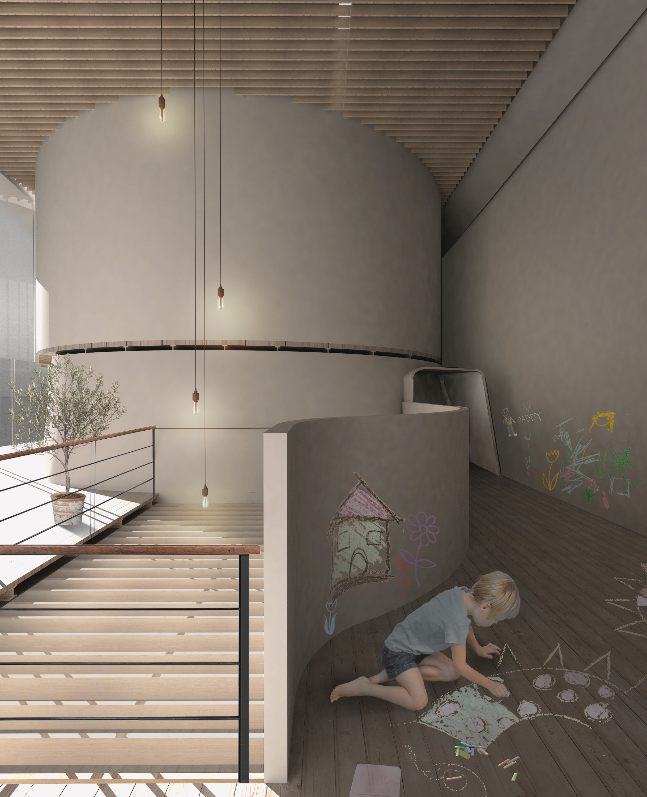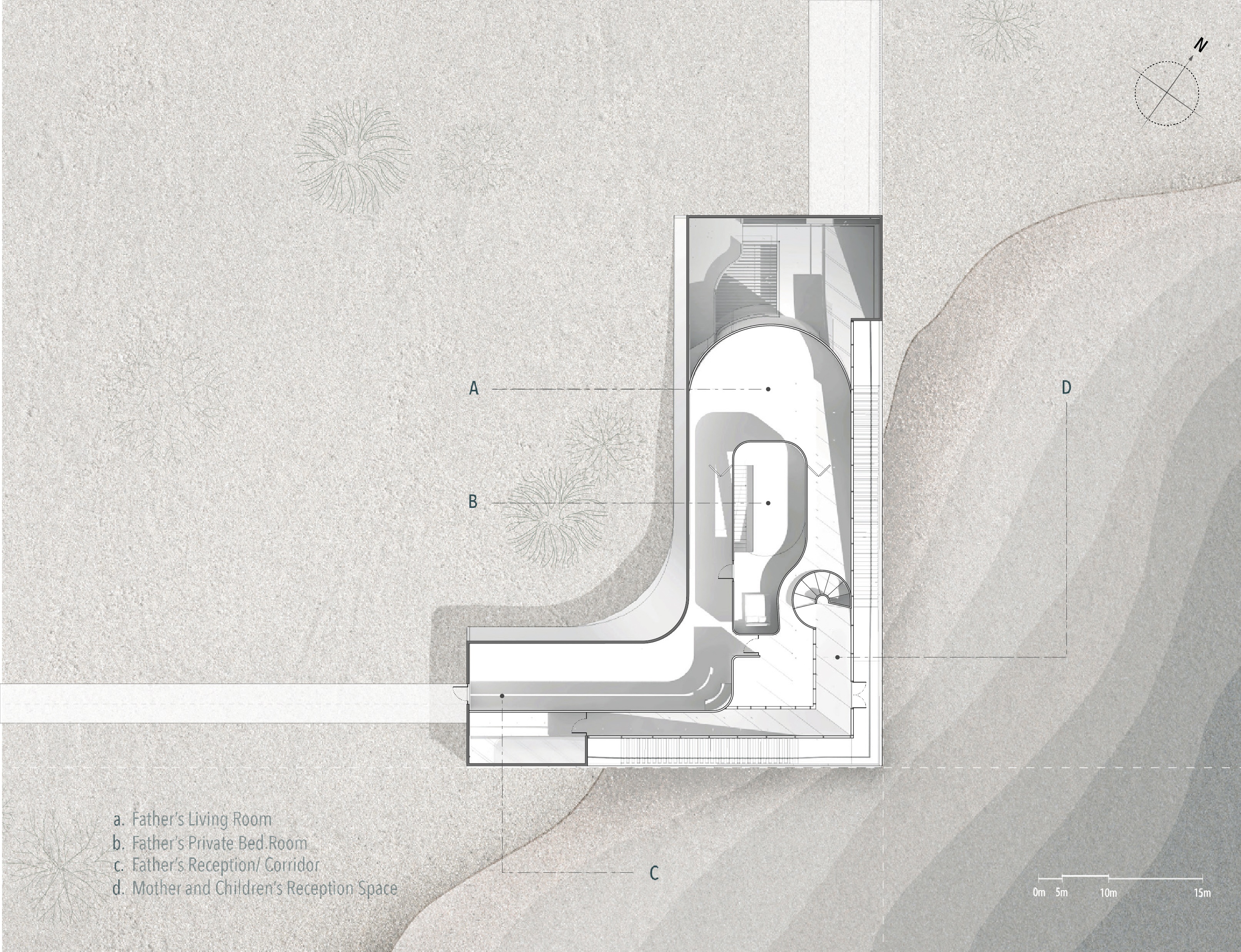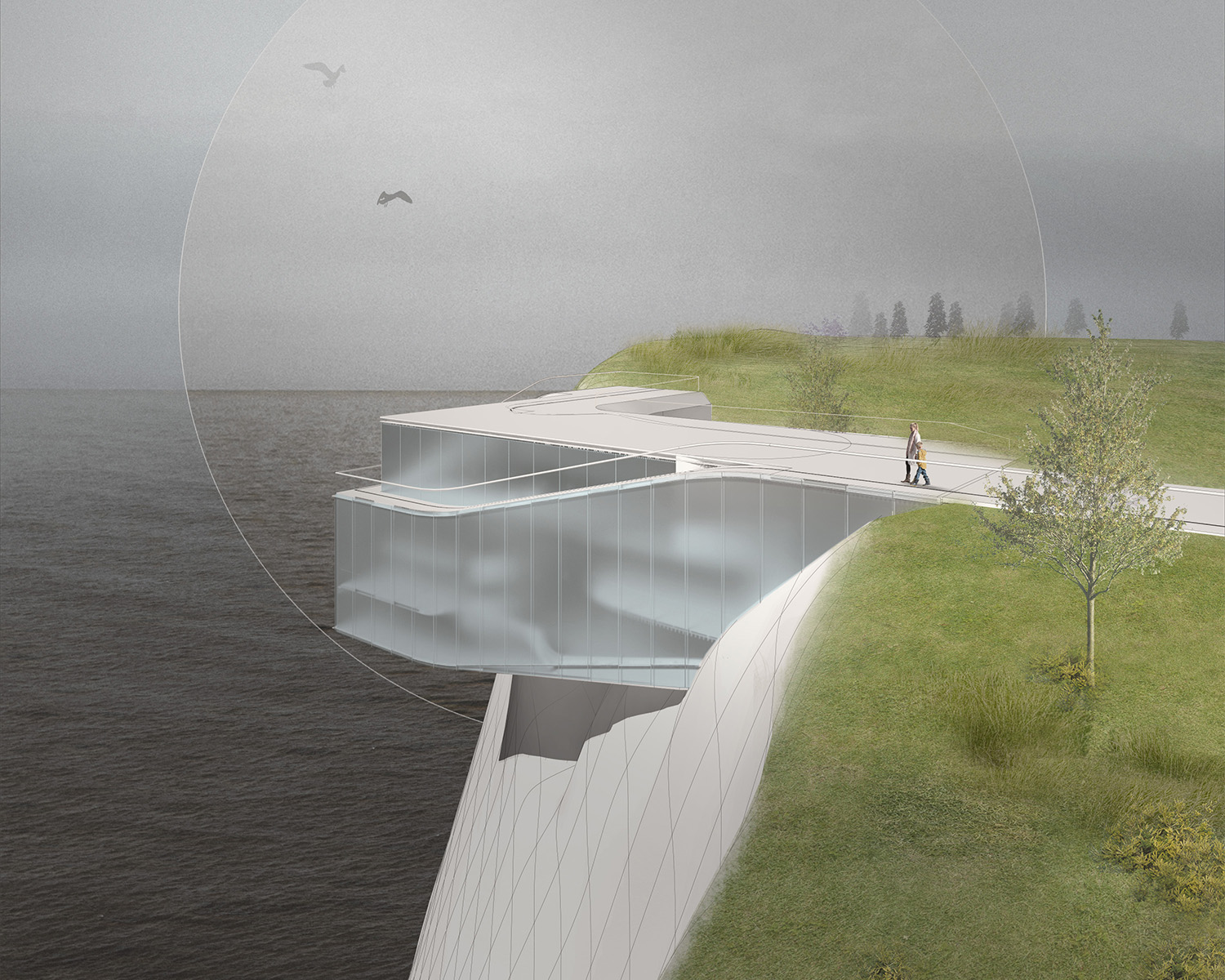SHORT DESCRIPTION
In the fall of 2014, the UnHouse project was conceived as an exploration of cohabitation possibilities for separated parents raising their children together. It challenges the conventional notion of a family home, proposing a new spatial model that allows divorced parents to maintain independent lives while providing their children with a stable environment where they can continue to foster strong connections with both parents. The house is divided into two independent zones, one for each parent. While these spaces remain physically separate, they converge in a shared area designed for the children—a place that serves as both a functional and emotional core. The separation is not just architectural but psychological, shaping the way family members interact. Each parent’s living space consists of both social areas open to the outside world and private retreats, reflecting the complexities of post-separation life. The boundaries within the house are not rigid partitions but fluid thresholds, striking a delicate balance between independence and connection. This design aims to create a secure and nurturing environment where children can naturally interact with both parents despite the shifts in family dynamics. The Un-House is not a space of division but a model for co-parenting, ensuring that while parents may live apart, their shared responsibility and presence in their child’s life remain intact. It enables children to move freely between both worlds, experiencing love and companionship from both parents without feeling torn between them. Perched on the edge of White Cliff, the house mirrors the complexity of family relationships. The winding path leading to the home symbolizes the child’s journey through these changes, navigating between two homes that remain connected through care and commitment.

