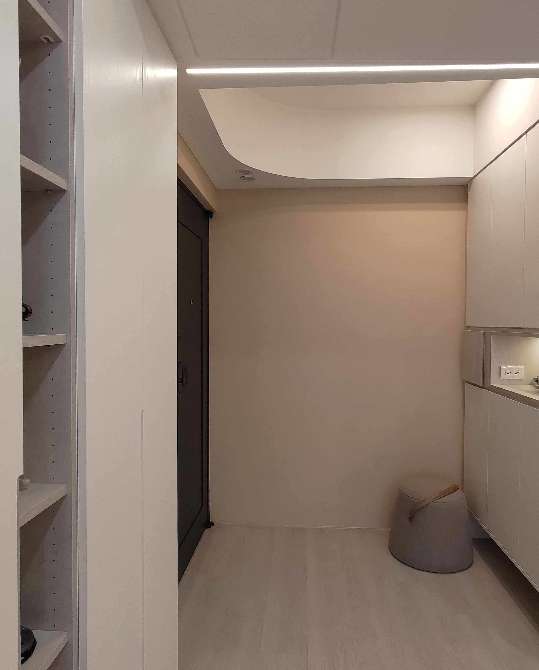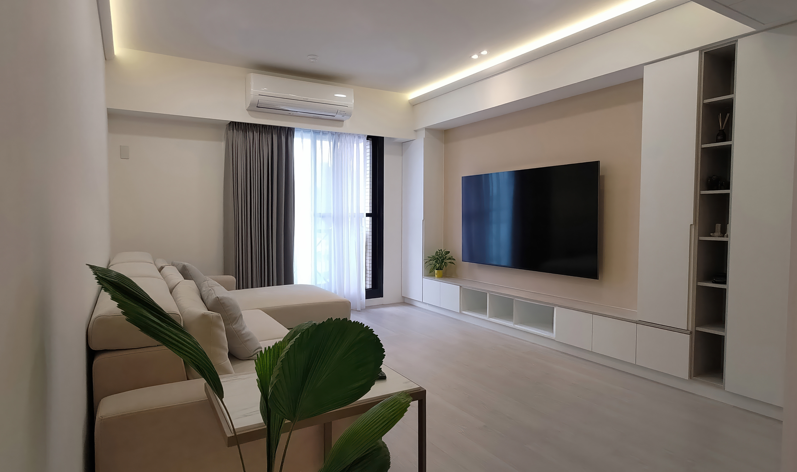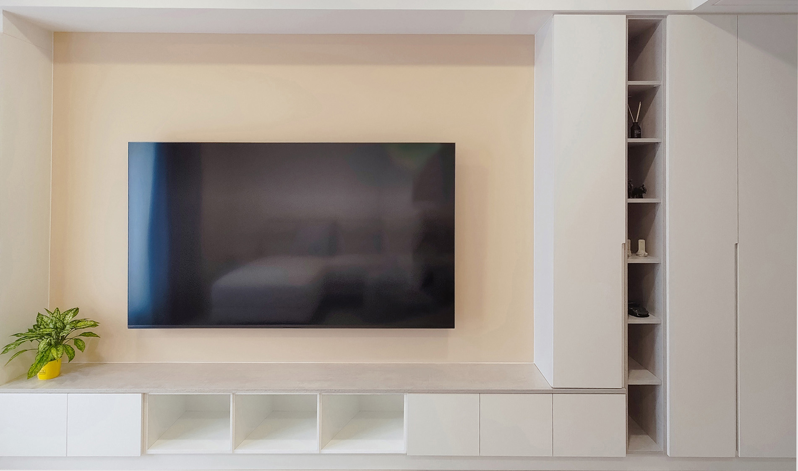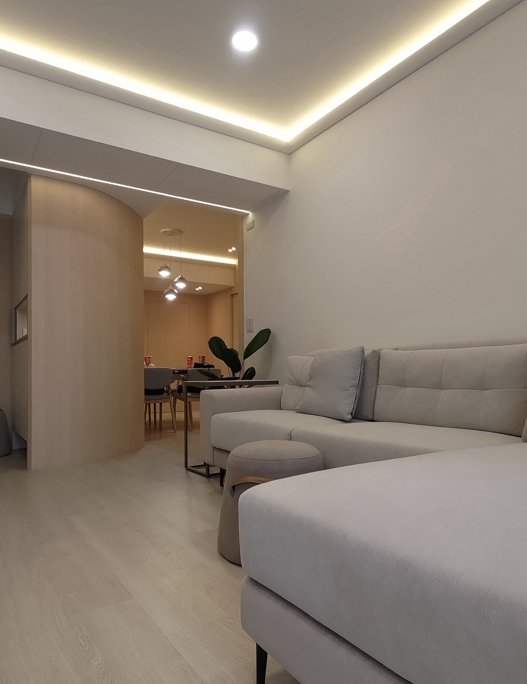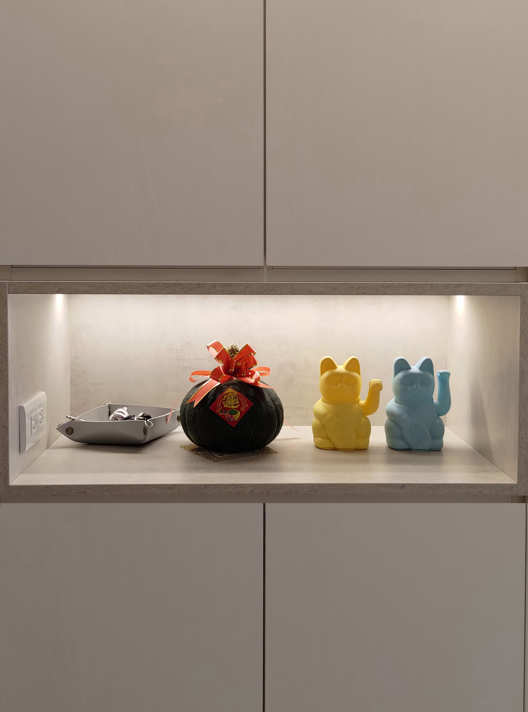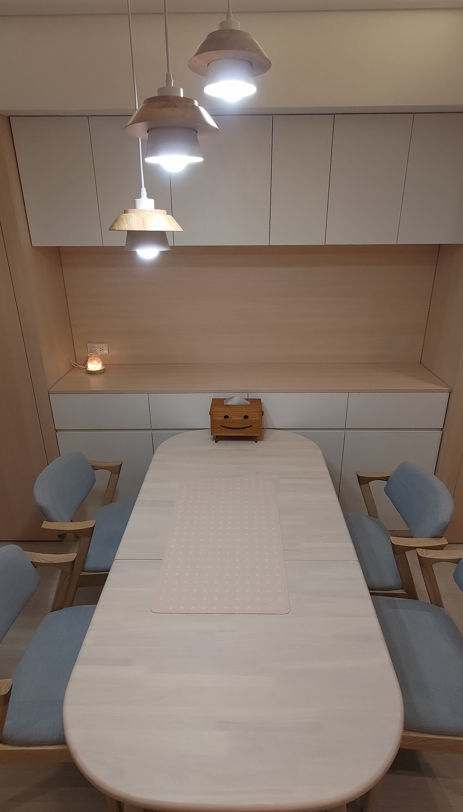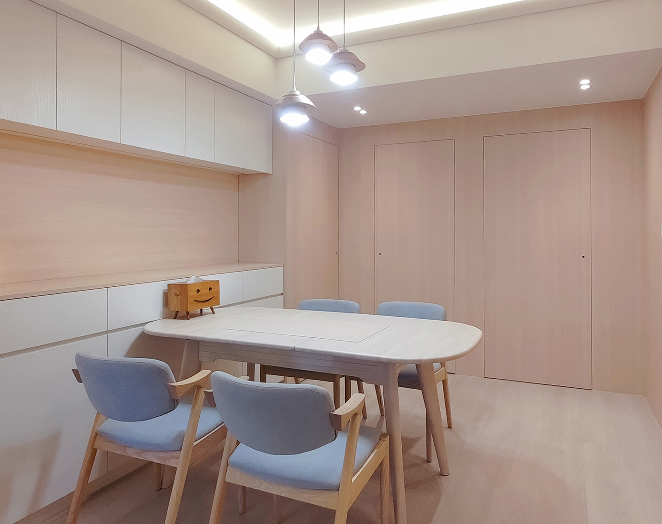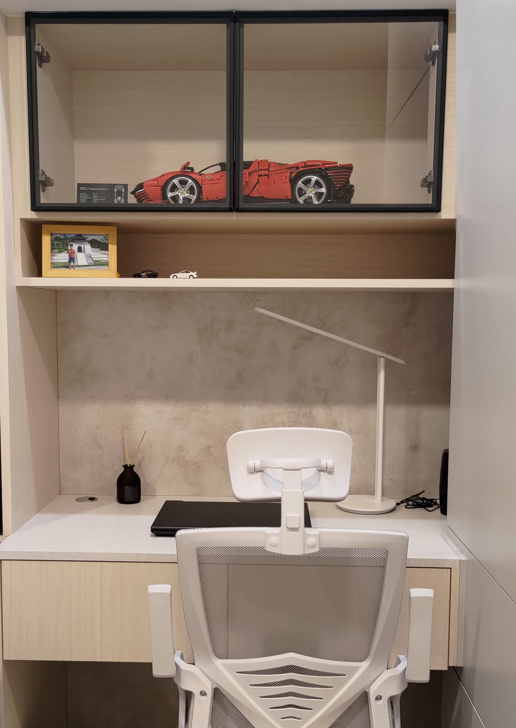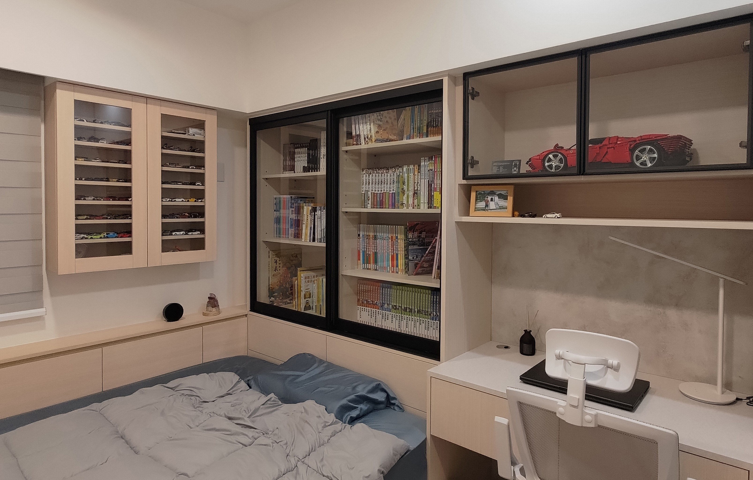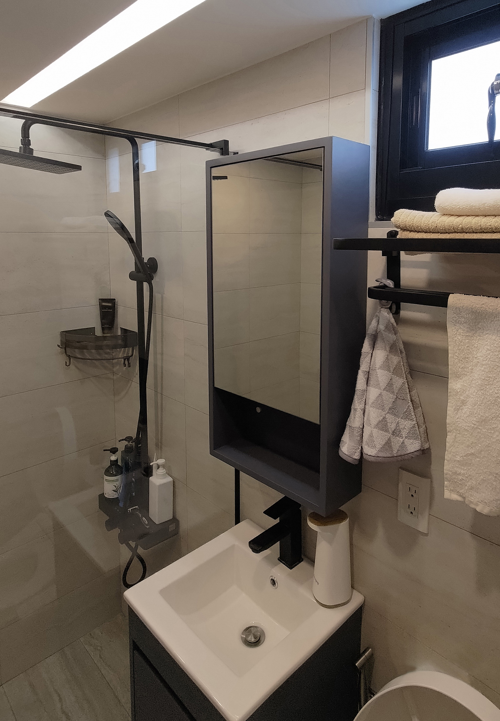SHORT DESCRIPTION
This renovation plan for an old house is centered around creating a living space that truly caters to the needs and preferences of its residents. To achieve this, the design seamlessly marries the owner’s vision with a minimalist aesthetic, carefully reorganizing the spatial layout to enhance functionality and align with modern living habits. Originally, the home grappled with several significant challenges, including cramped spaces, inadequate lighting, and poor circulation, as well as insufficient storage solutions. To address these issues, the design team proposed an open layout that fosters a sense of flow and connection between rooms. By incorporating ample cabinetry and utilizing light colors, the space not only feels more inviting but also appears larger and more open. Moreover, this reductionist design philosophy actively eliminates barriers to light and movement, resulting in a more comfortable and airy atmosphere. Consequently, the homeowner can enjoy a peaceful, quiet living experience that exudes tranquility and spaciousness. Overall, this renovation is thoughtfully crafted to transform the home into a serene sanctuary tailored to the owner’s lifestyle. Upon entering the room, visitors will be immediately struck by the seamless blend of the living and dining areas, thoughtfully designed as a unified space without any partitions. This open design invites natural light to cascade throughout the room, effectively combating the challenges posed by limited lighting on one side of the house. The overarching theme revolves around simplicity, harmoniously expressed through warm wooden elements and soft color palettes that foster a welcoming and natural ambiance. The ceiling captivates with its innovative approach; flat nails contribute to a streamlined look, while beams adorned with tongue-and-groove joints subtly minimize their visual prominence. Moreover, the strategically placed strip lighting amplifies the sense of spaciousness, ensuring the area feels expansive rather than confined.

