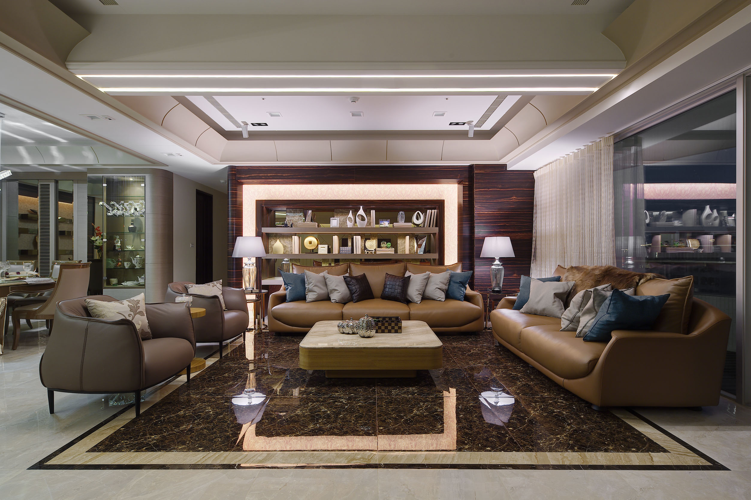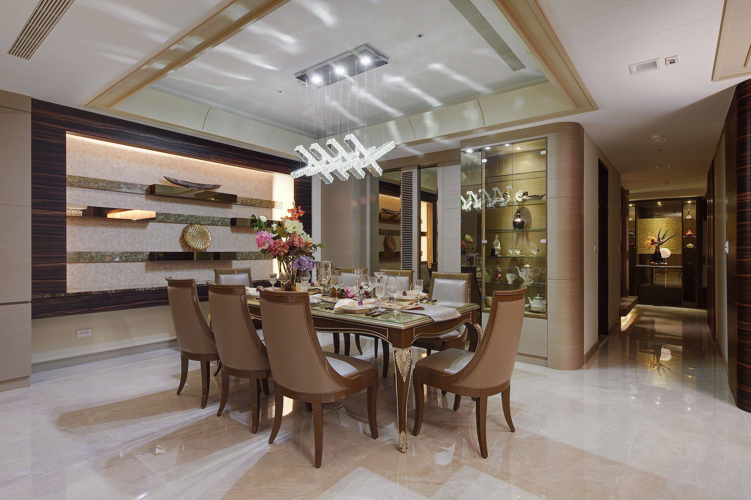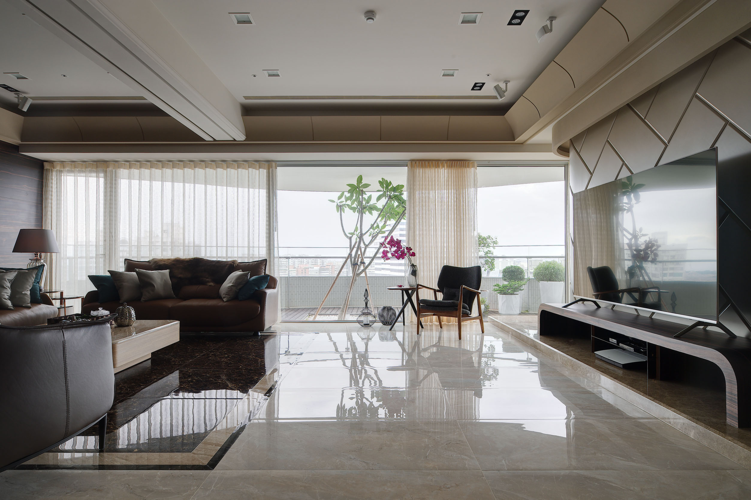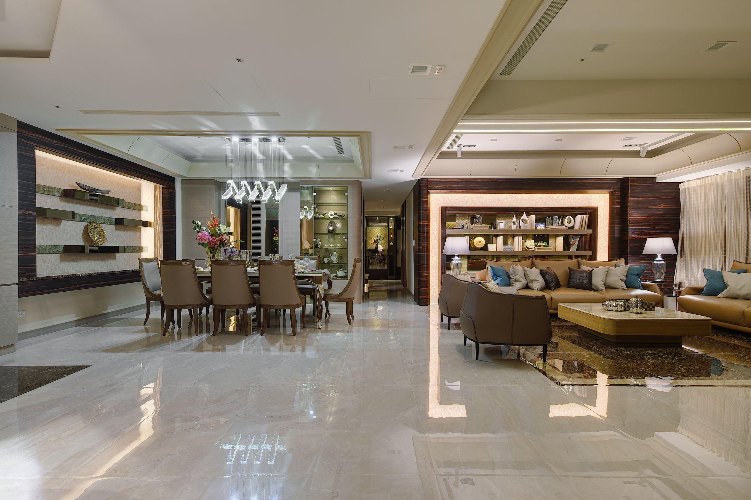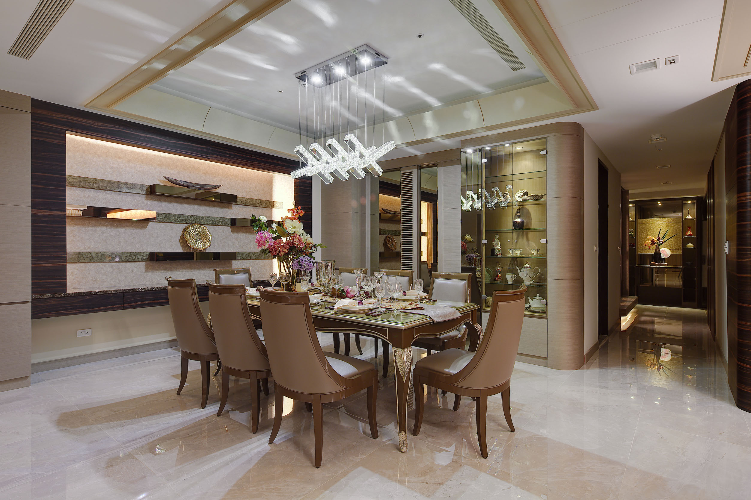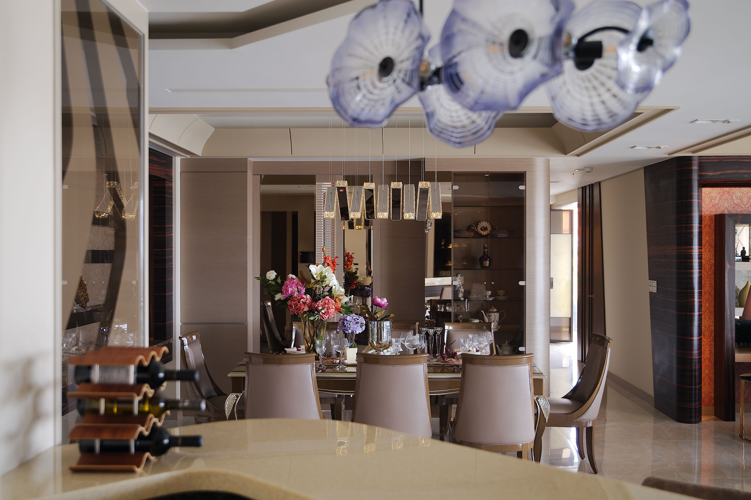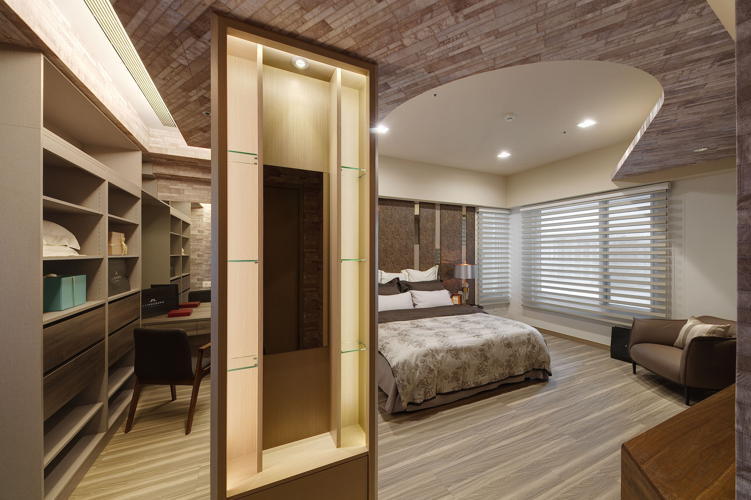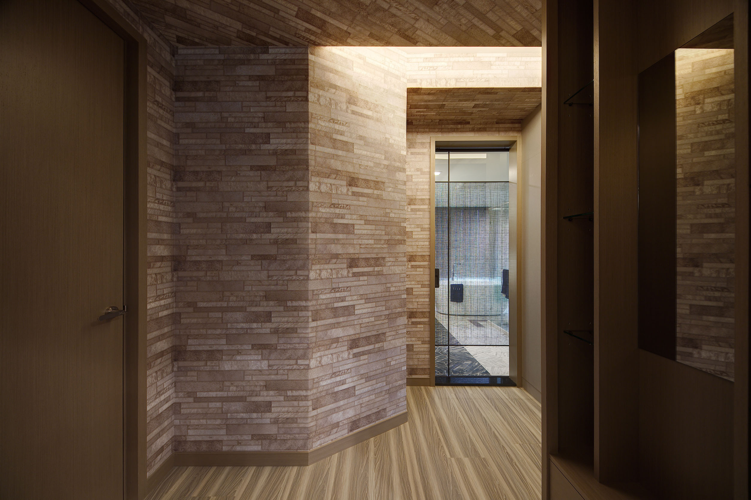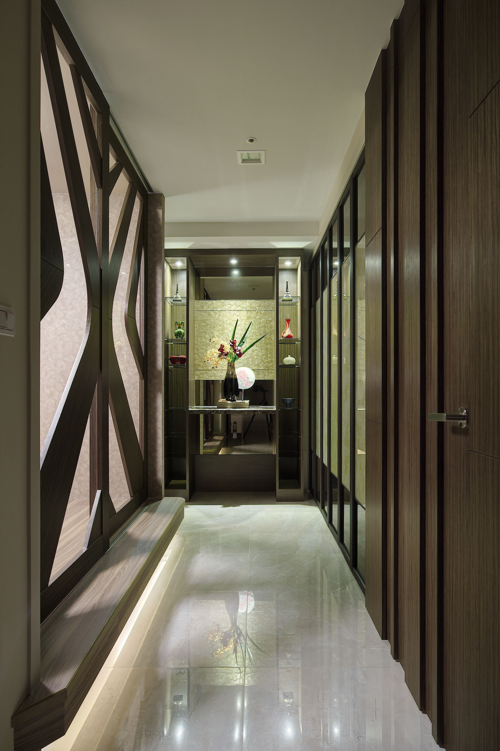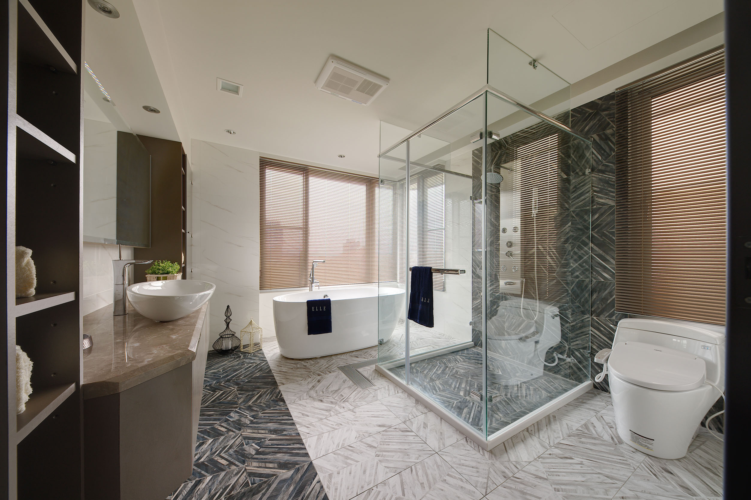SHORT DESCRIPTION
This project presents an exciting opportunity for a residential design situated on a high floor, encompassing an expansive area of 423 square meters. Initially a bare shell without any partitions, the challenge lay in thoughtfully planning the layout to define distinct functional areas while maximizing the potential of the space. Fundamentally, the vision for this residence is to harmoniously blend modern aesthetics with elements of heritage significance. As the owner looks to pass this cherished home down to the next generation, the design thoughtfully incorporates aspects of traditional stability alongside contemporary flair. Furthermore, it emphasizes the flexibility of the living space, ensuring that it can adapt to the evolving needs of each family member over time. In essence, this design not only creates an inviting and stylish environment but also honors the rich legacy that the family wishes to preserve. This careful consideration of both the present and the future ultimately makes this residence a unique and meaningful home. Upon entering the living area, one will be greeted by a thoughtfully designed hollow screen that serves to elegantly separate the space while addressing feng shui concerns related to a potential “thoroughfare.” This deliberate choice leads seamlessly into the integrated living and dining areas, which, along with the expansive balcony, together create an inviting atmosphere filled with natural light and a sense of openness. To counteract the potential emptiness often associated with large spaces, the design team has masterfully employed stone-patterned floor tiles that vary in texture and color. This strategic choice not only adds visual interest but also contributes to a cohesive design narrative. Furthermore, the inclusion of a striking book wall and a carefully placed light strip fosters a harmonious and stable visual image, enhancing the overall aesthetic.

