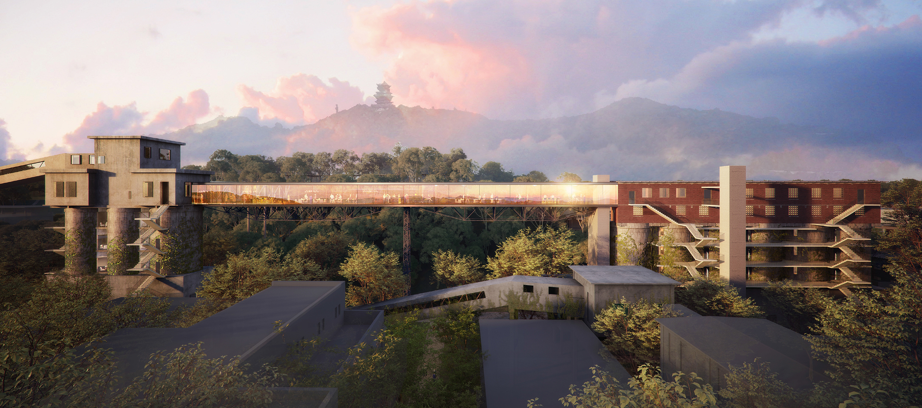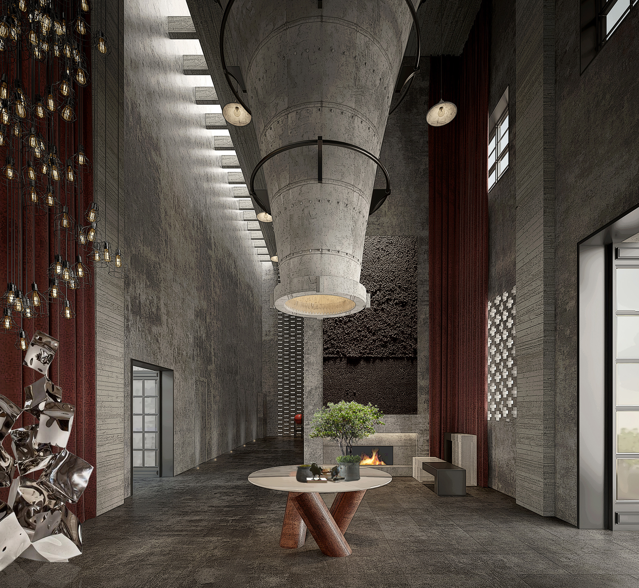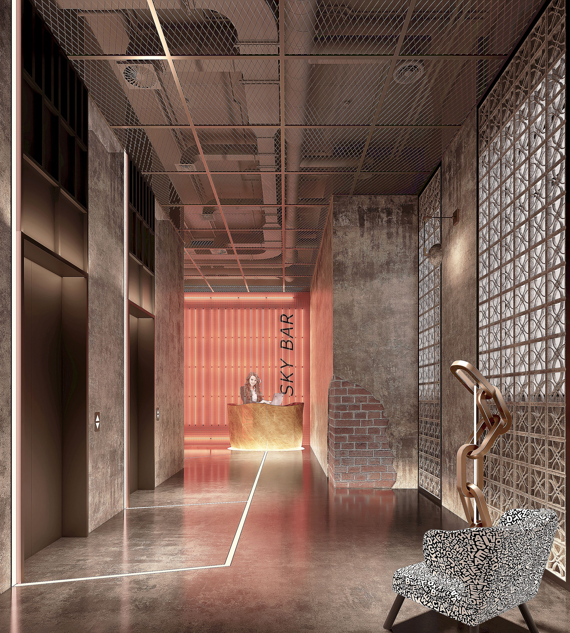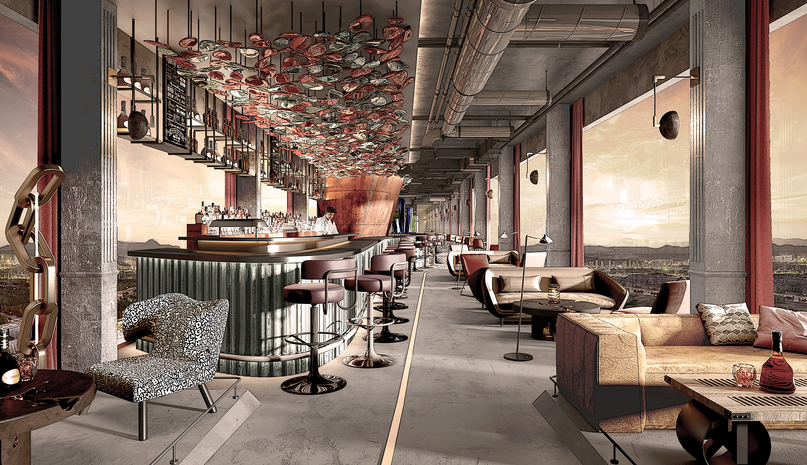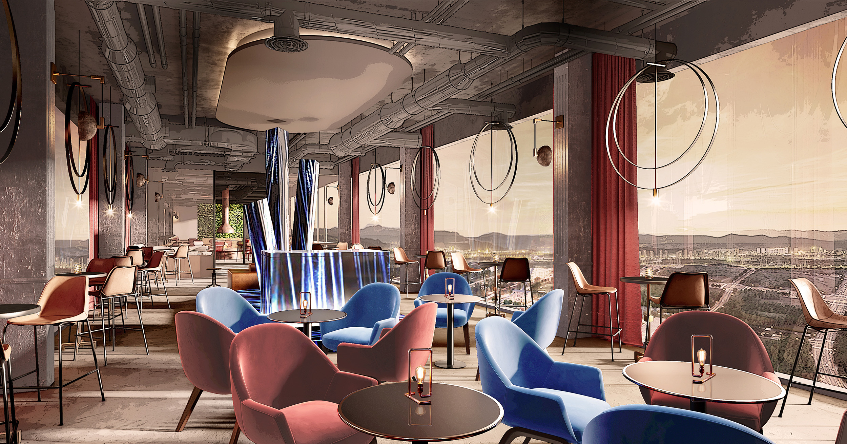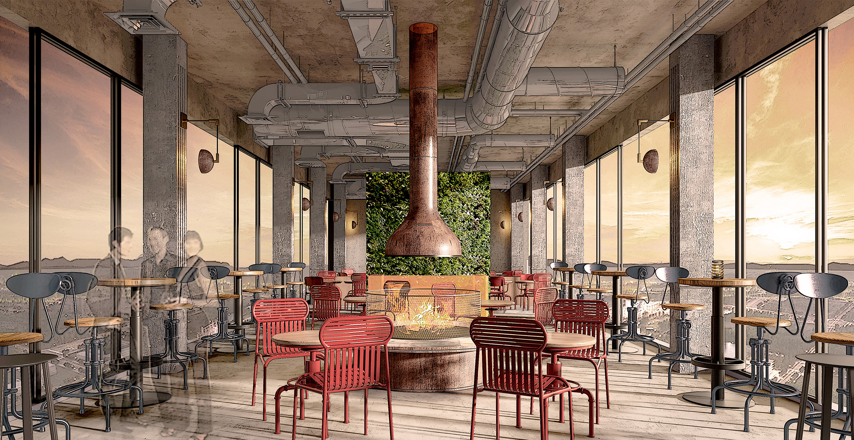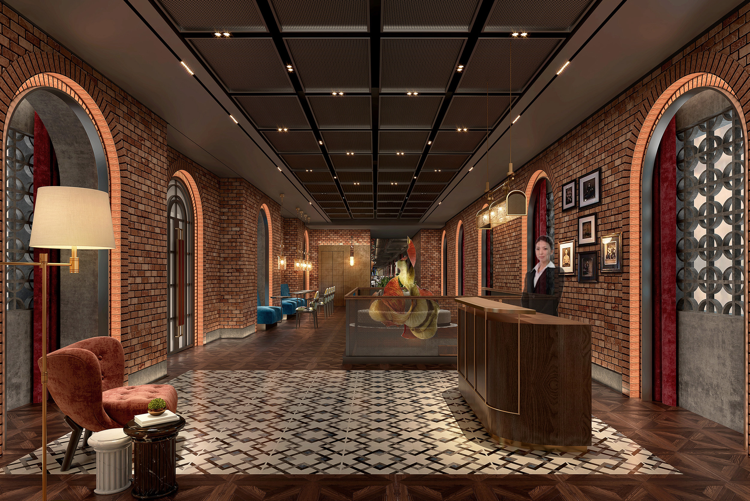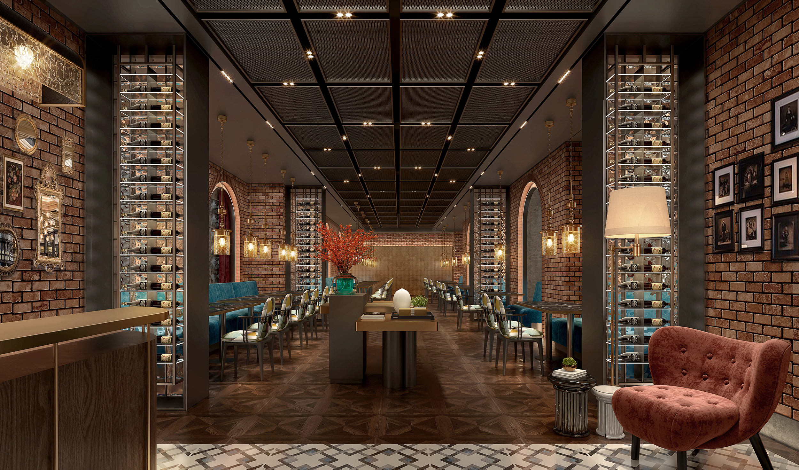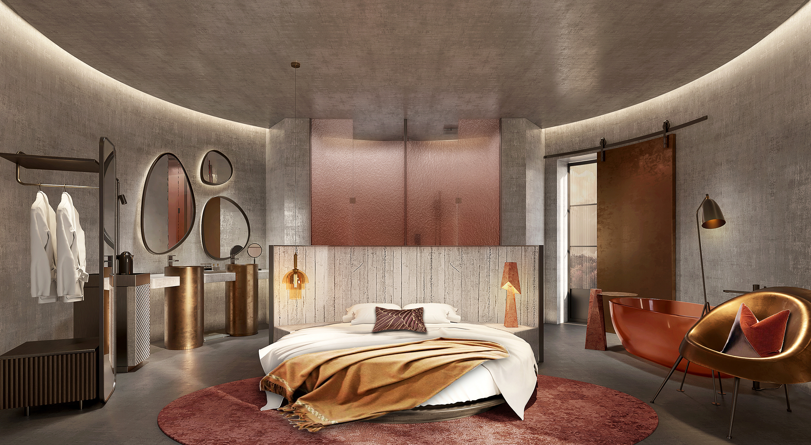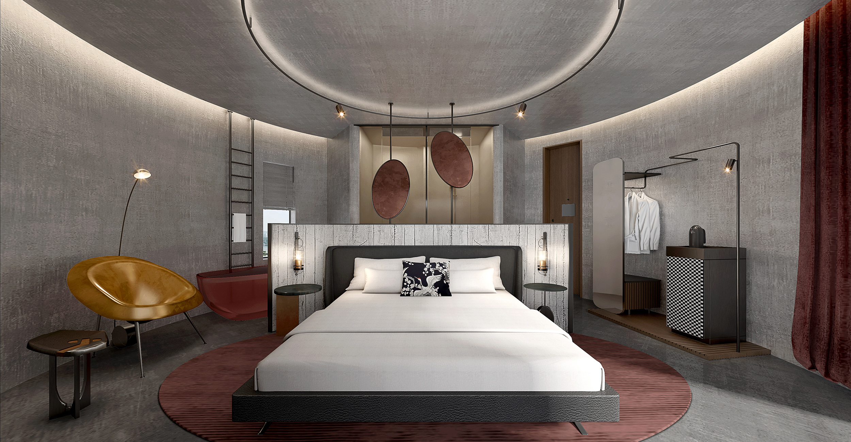SHORT DESCRIPTION
The Hanggang Silo Art Hotel, located along the Beijing-Hangzhou Grand Canal in Hangzhou, originally was part of the Hangzhou Iron and Steel Plant. With a construction area of approximately 12,000 square meters, it boasts only 30 guest rooms. At the entrance, raw concrete textures and architectural forms are preserved, with the addition of ambient lighting and contemporary artworks, creating a welcoming yet layered visual experience. The lobby's central table rests atop three rusted steel drums, relics from the original steel plant, symbolizing a seamless connection between heritage and innovation. The former silo corridor was transformed into a "Starlight Lounge”. A static area on one side creates a relaxing afternoon tea atmosphere, while the opposite side features digital art sculptures that animate the space with projected visuals. A semi-outdoor area seamlessly connects the lounge to the outdoor landscape via retractable windows. Guestrooms retain the silos' unique circular structure, complemented by sculptural, heavy-duty furniture echoing the 20th-century industrial style. High-contrast color palettes highlight the modern flair, offering guests an immersive experience that combines historic relics with pioneering spirit.

