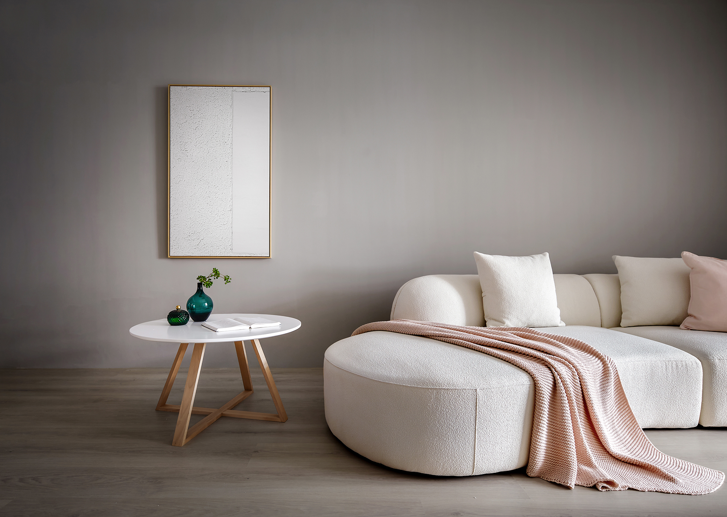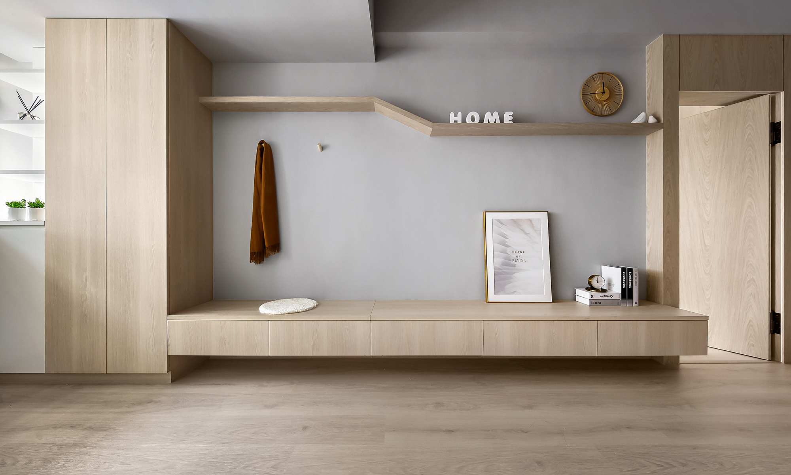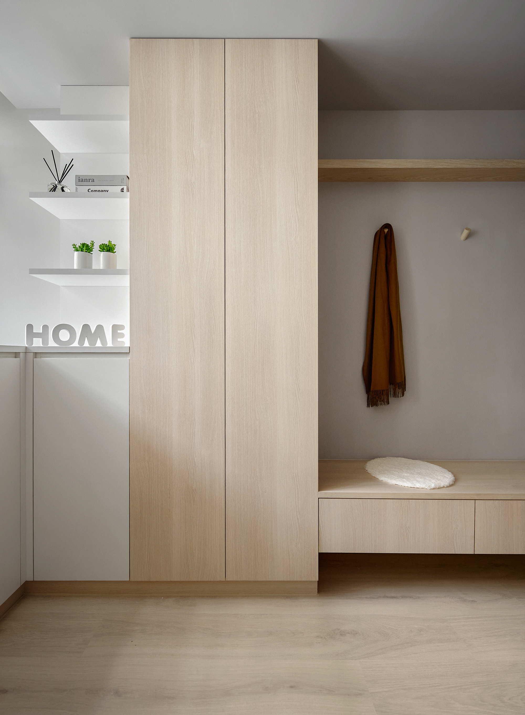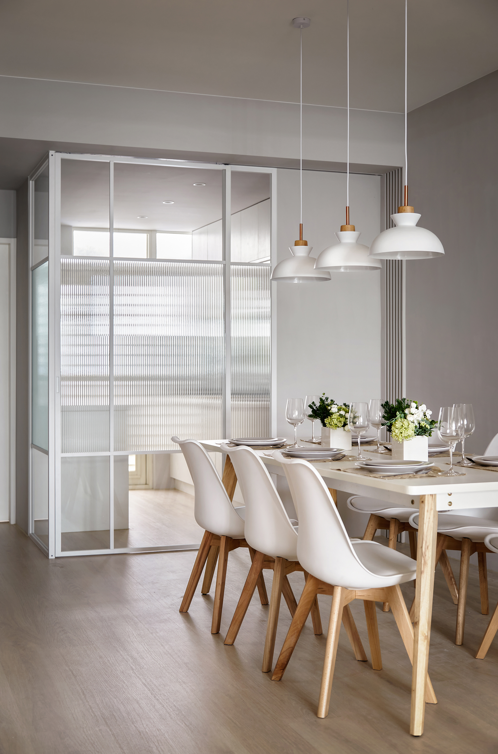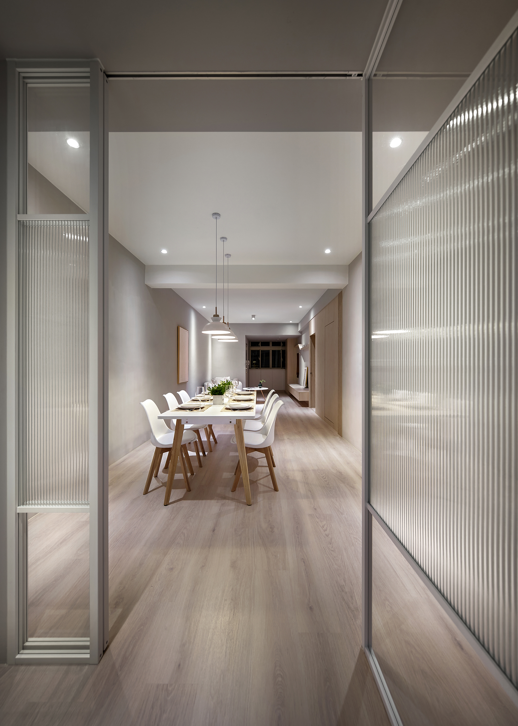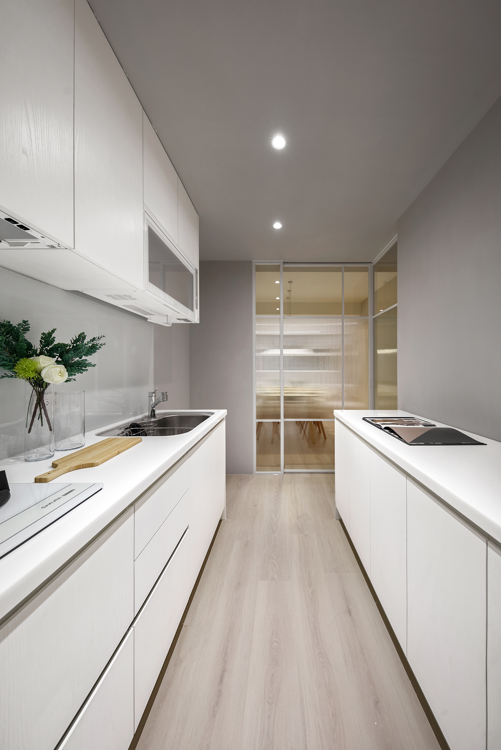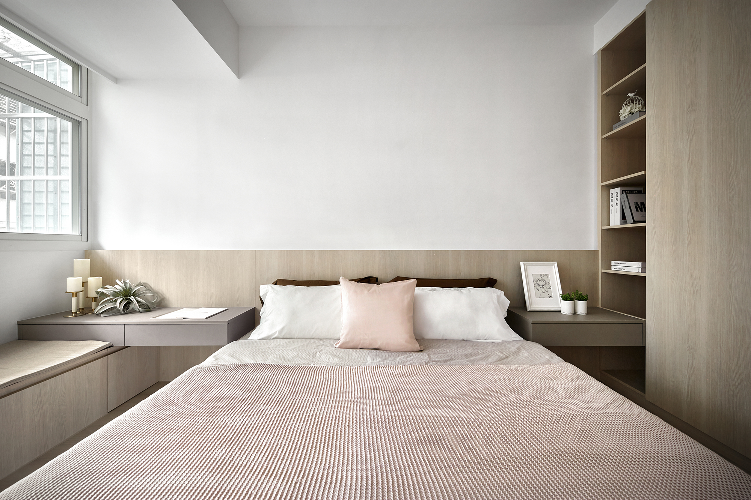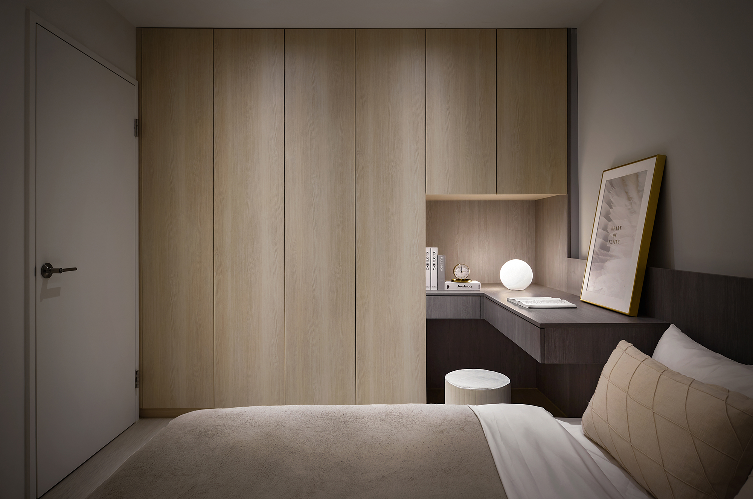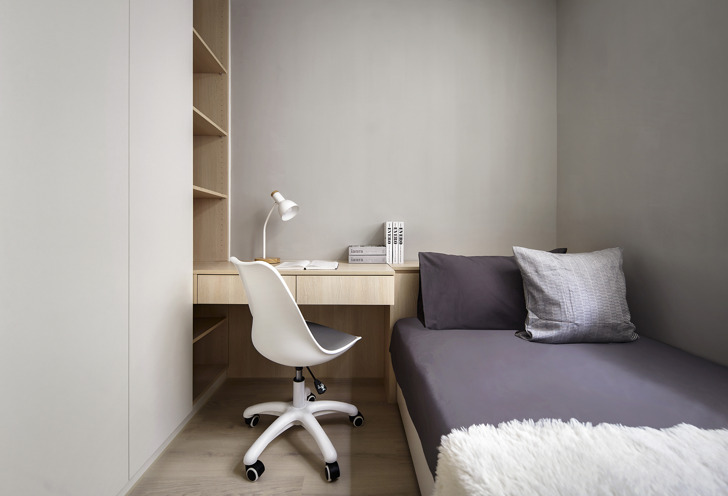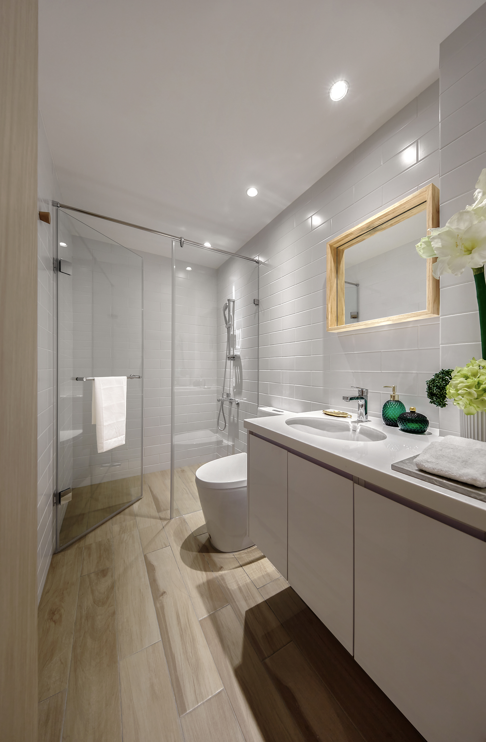SHORT DESCRIPTION
This design project centers around creating an inviting and functional living space for a family of three, comprising a couple and their young son. To begin with, the design is thoughtfully crafted with the family's unique preferences in mind. The color palette primarily features a warm log tone, which the mother adores, while skillfully incorporating a sophisticated gray shade that appeals to the father. Complementing these elements, we have chosen elegant beige furniture, which seamlessly balances the overall aesthetic of the space. Furthermore, the design emphasizes the importance of open areas, recognizing the children’s need for room to play and explore. By strategically integrating blank spaces, we not only provide a safe environment for their activities but also ensure there is ample opportunity for future furniture additions. This intentional flexibility enhances the overall functionality of the space. In conclusion, through this carefully curated design, the homeowners are poised to enjoy a living experience that is not only comfortable and relaxing but also exudes a high-quality, modern charm. Upon stepping into the room, one will be immediately captivated by how cleverly the team has utilized the uniquely shaped space, transforming it into a well-thought-out drop zone. This creative solution allows for a smooth transition into the home, giving individuals a welcoming buffer area. In the public area, the team has embraced an inviting open design, seamlessly merging the living room and dining room to create a sense of spaciousness and brightness. Notably, they have taken advantage of the generous ceiling height and the striking exposed beams to artfully delineate these interconnected spaces.

