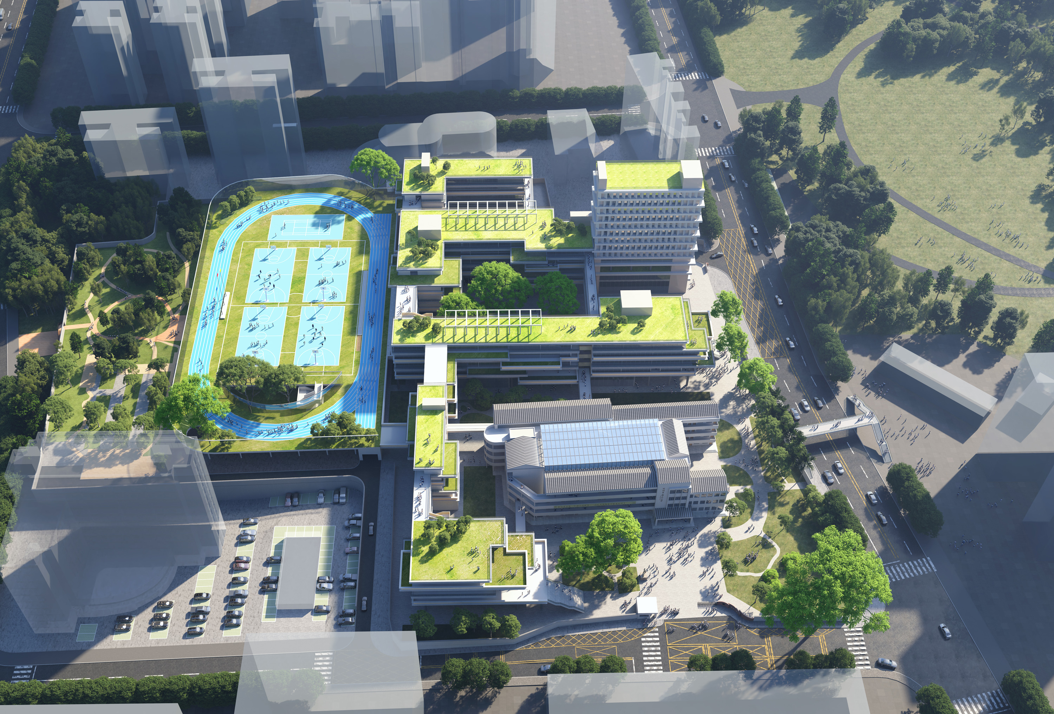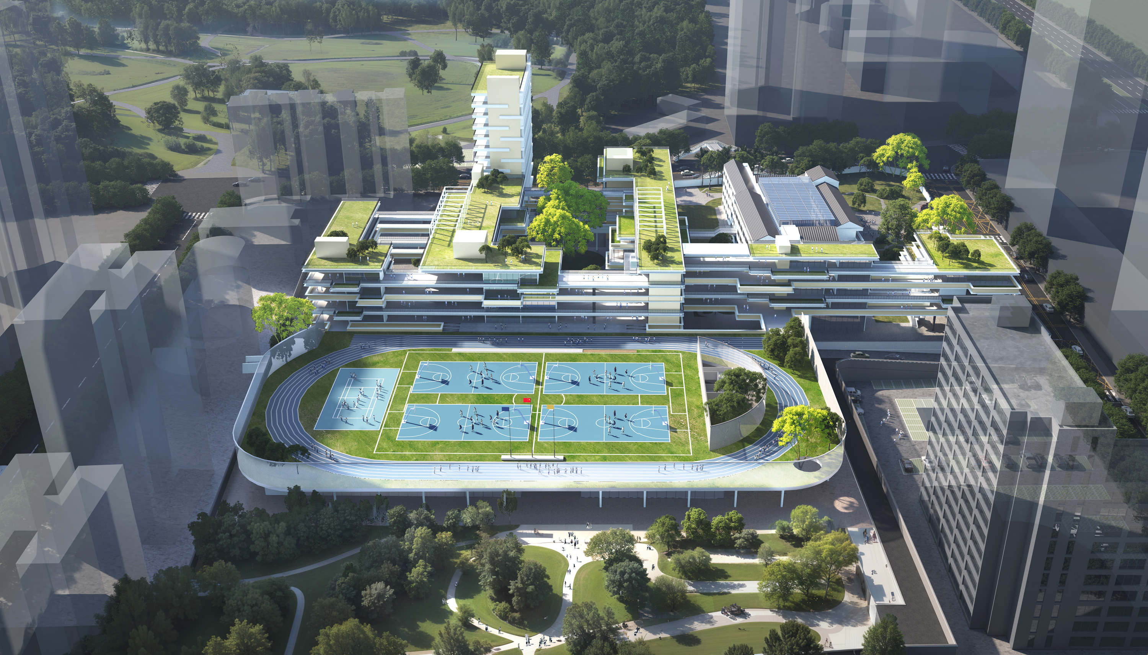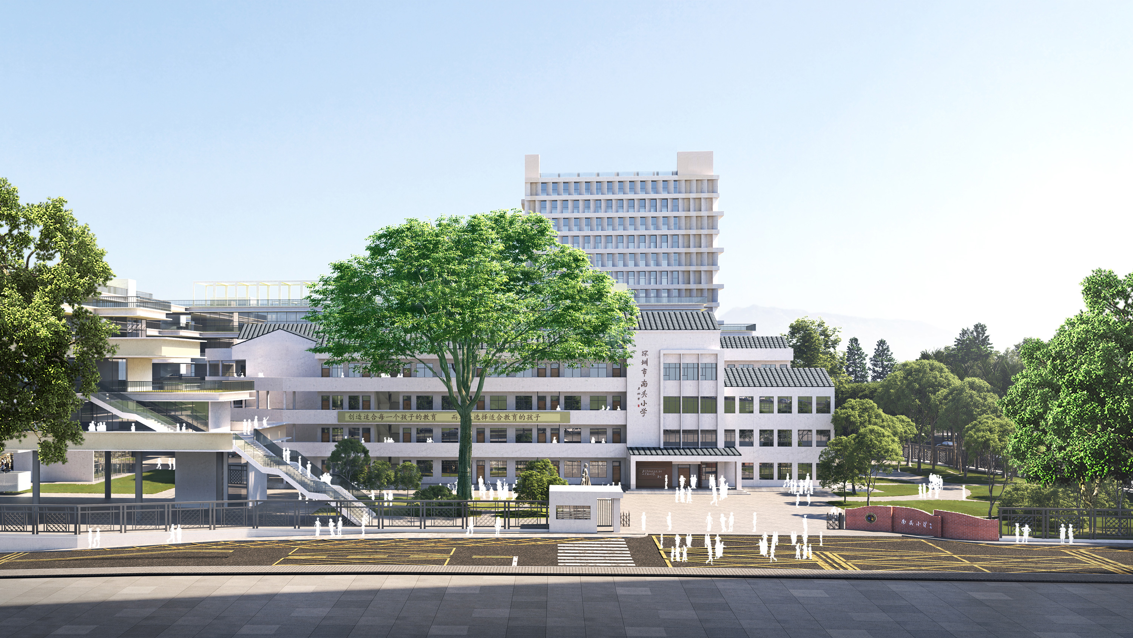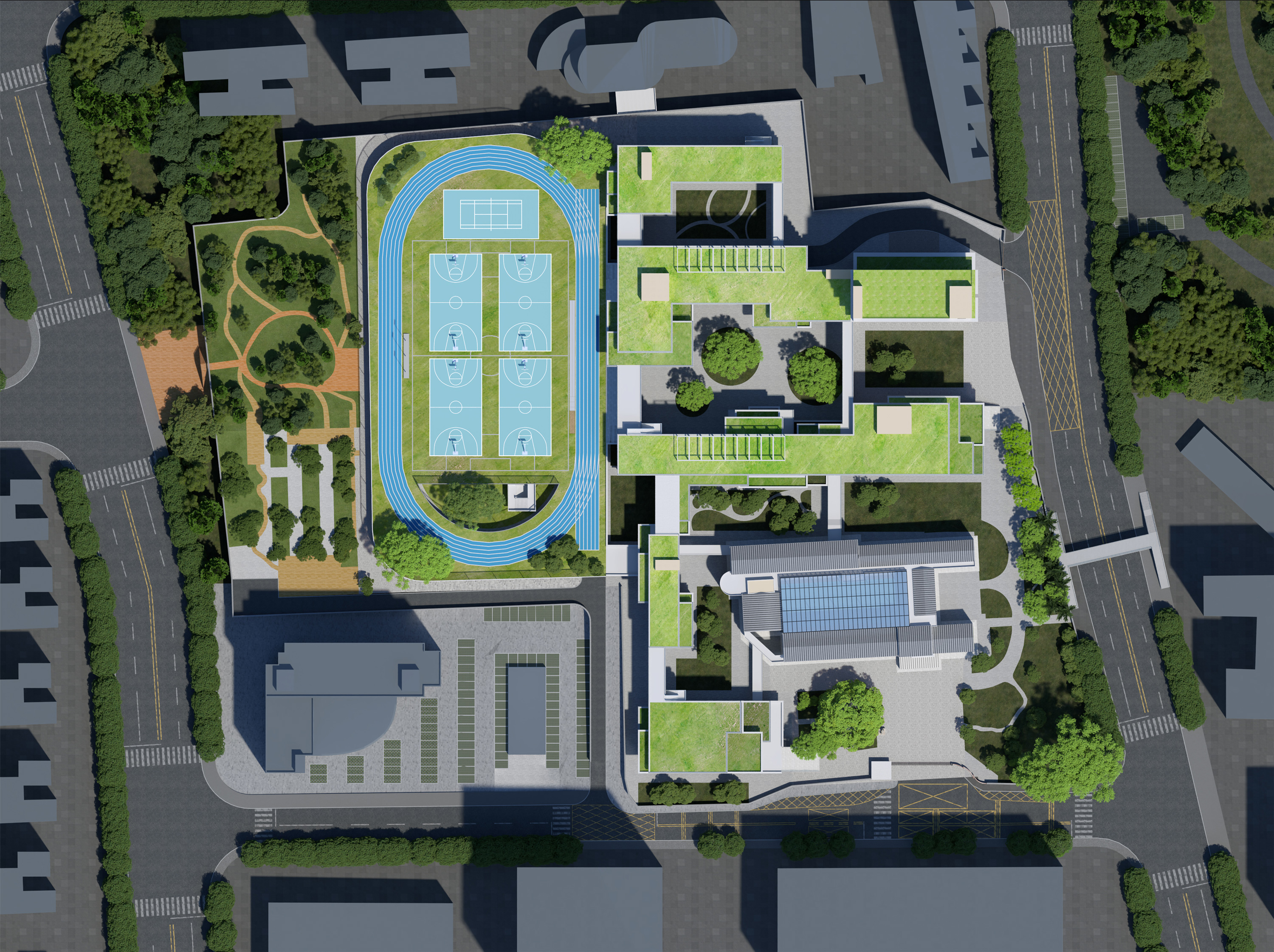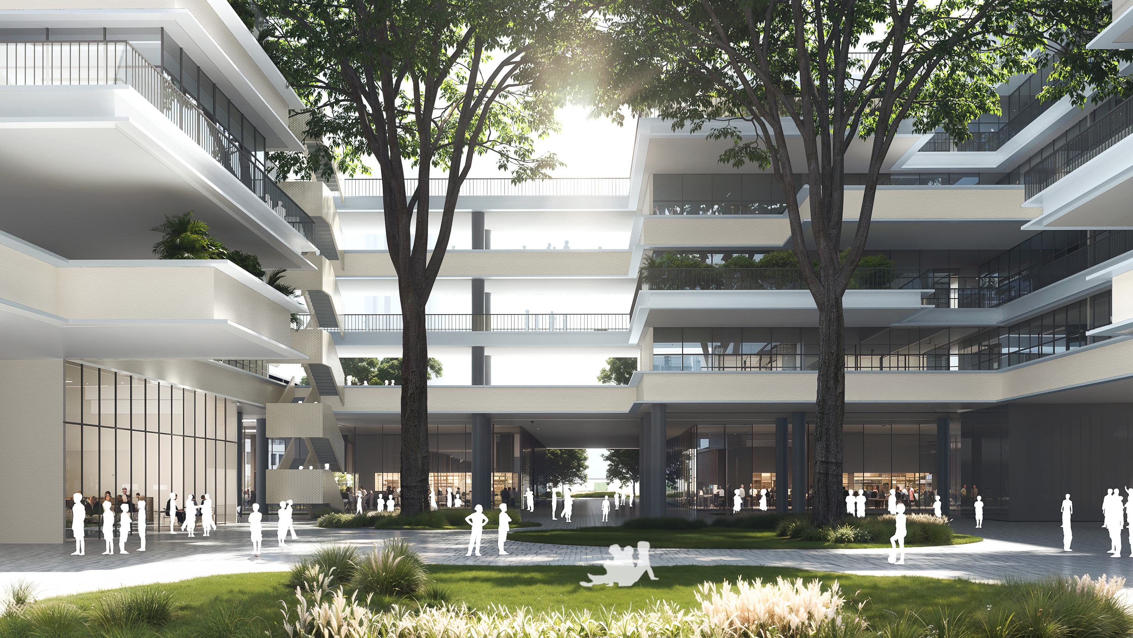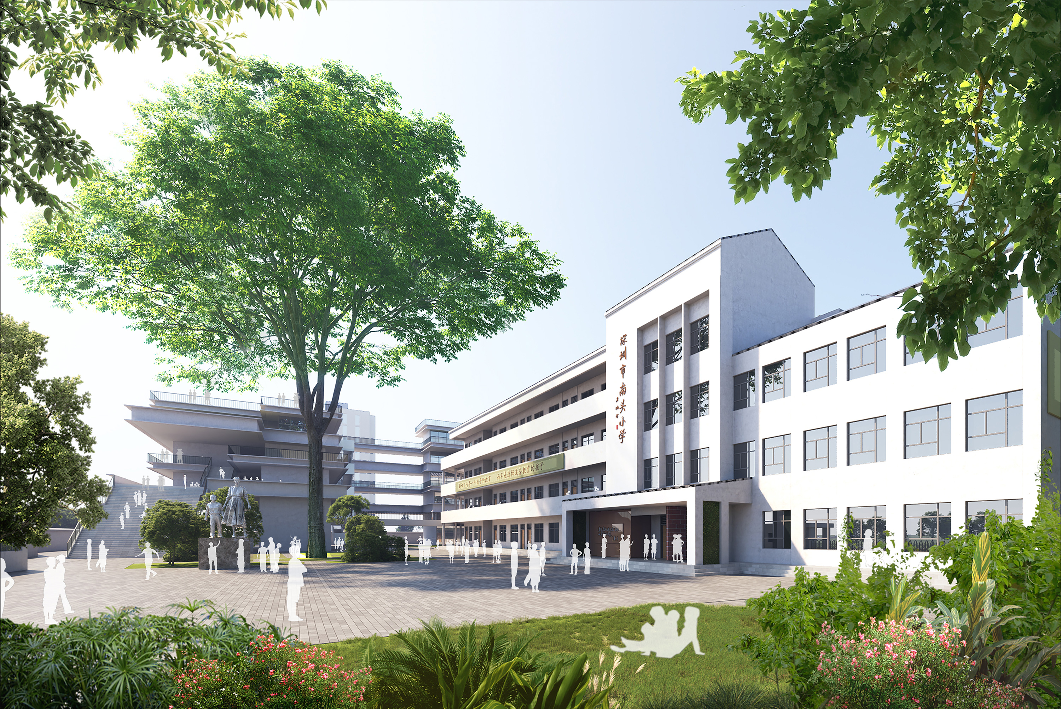SHORT DESCRIPTION
The lead architect, an alumnus of Nantou Primary School from four decades ago, brings deep affection for his alma mater to its renovation and expansion. The design scheme focuses on preserving the original building, all the old trees, and a wealth of cultural legacy such as inscriptions and textual characters. The goal is for teachers, students, and alumni of Nantou Primary School to still experience the familiar campus environment and emotional connection when they return there. As a part of this vision, the design transforms the old building into a museum, while the new teaching building and dormitories are positioned in the northern section of the campus. A key priority of the design is tree preservation, integrating them seamlessly into six courtyards connected by corridors. Additionally, a phased construction strategy has been meticulously planned: the northern area in Phase One construction accommodates 48 general classrooms, positioned north of the sunlight control line; the south area houses specialized classrooms and shared facilities, maintaining a connection with the old building. To improve traffic flow, a parking garage is set beneath the elevated sports field, addressing both campus parking needs and providing additional spaces for the education bureau and kindergarten nearby. The design envisions Nantou Primary School as a resource shared with the community, opening the campus to the adjacent park on the west and the kindergarten on the north, while enabling shared use of parking facilities. On the east side, an elevated pedestrian bridge ensures safe crossing for students and staff to reach Lixiang Park. This design scheme seeks to reflect that sentiment by preserving the school’s historic buildings, old trees, and cherished artifacts—breathing new life into the old structures and trees.

