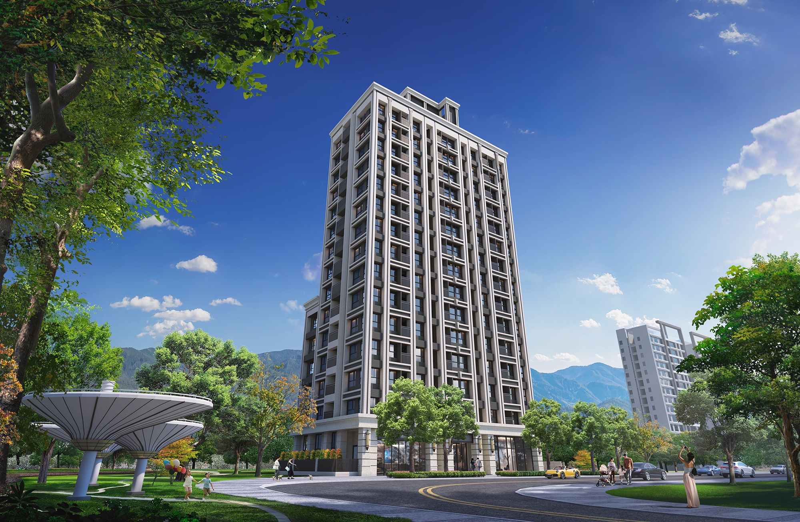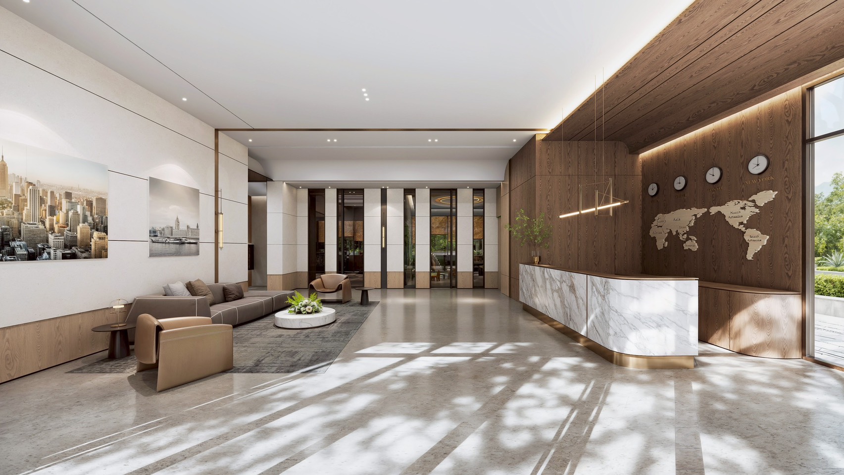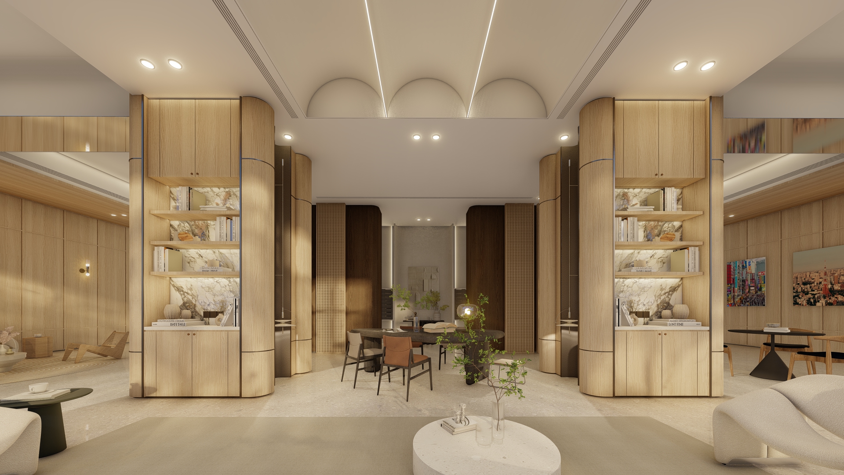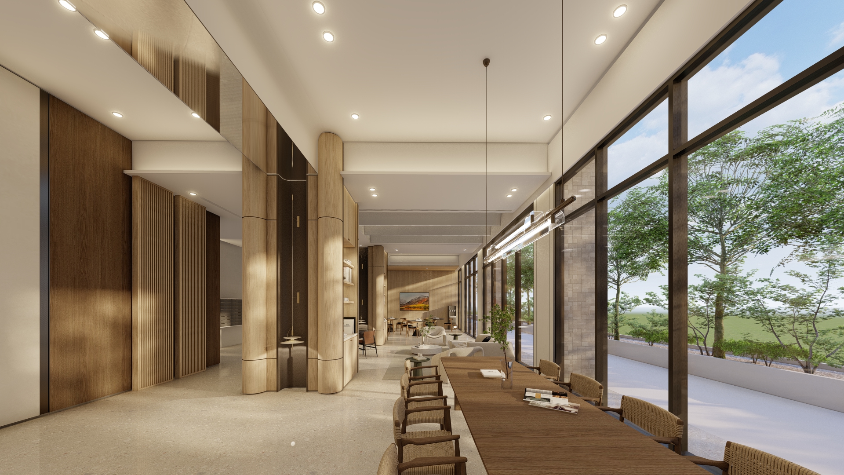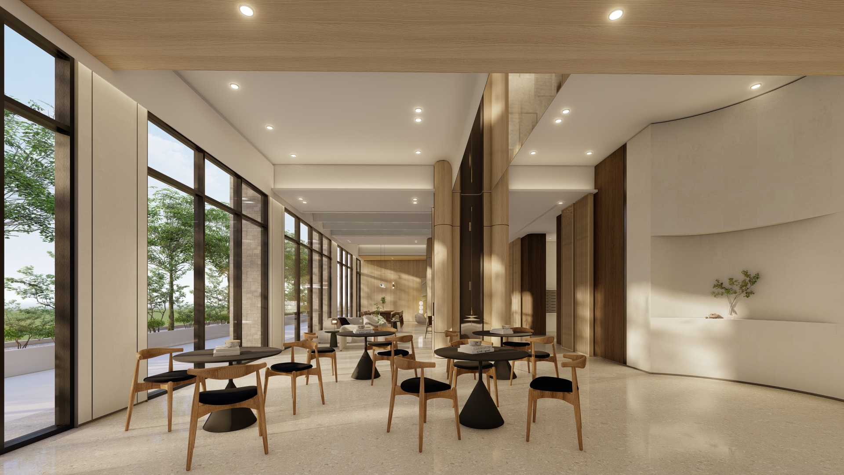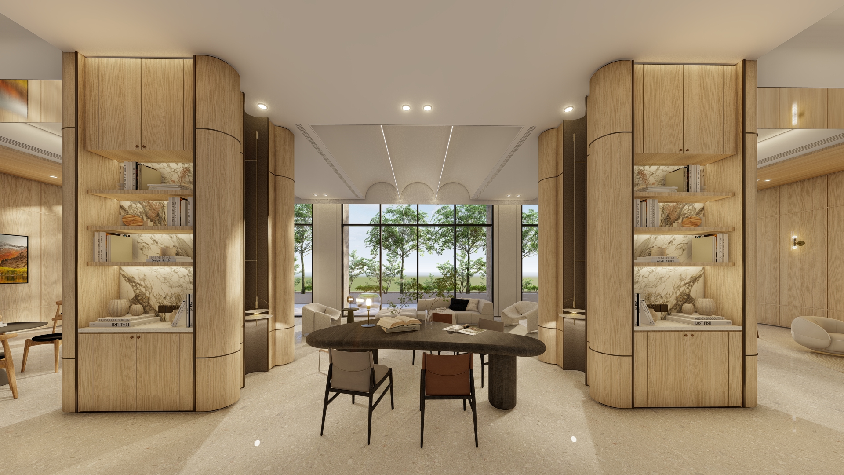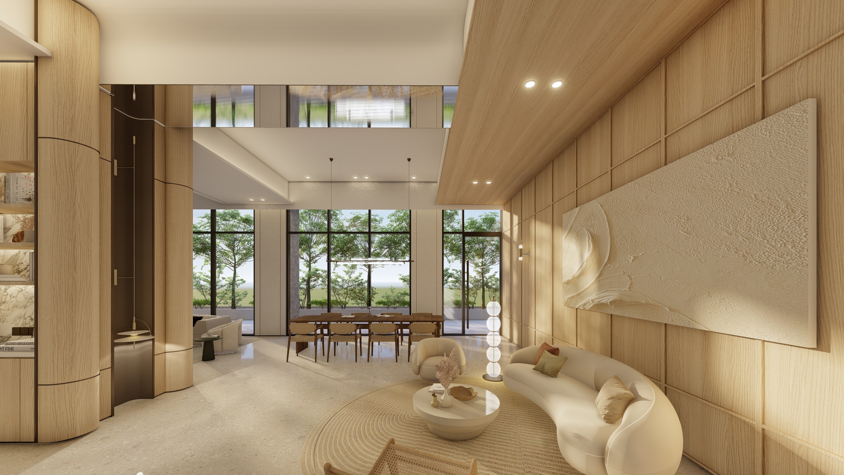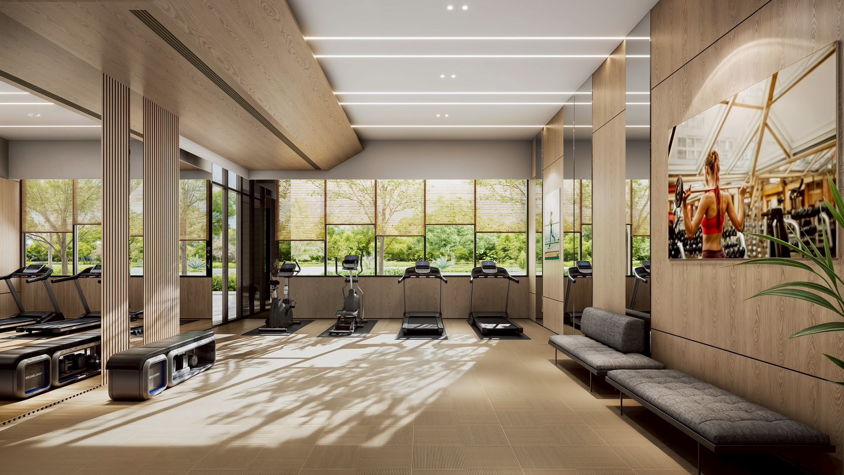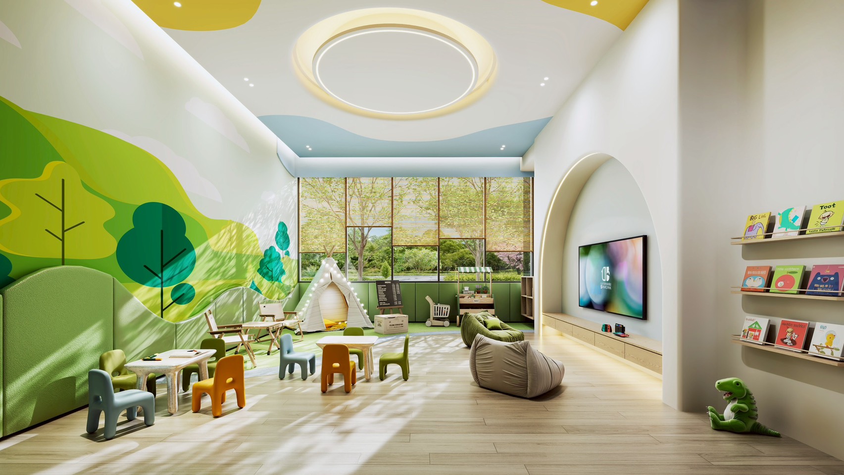SHORT DESCRIPTION
This project centers around the design of a residential building that beautifully embodies the neo-classical style. By skillfully integrating symmetrical proportions and elegant shapes with advanced public facilities, the design not only enhances the aesthetic appeal but also serves practical needs. Consequently, this creates a refined and inviting atmosphere for its residents. Furthermore, the dwelling aims to offer a comfortable and prestigious living experience, one that urban residents can truly treasure and confidently pass down through generations. Overall, this design aspires to blend timeless elegance with modern functionality, ensuring a harmonious living space for years to come. The overall design begins with a series of sequential lines and carefully proportioned arrangements, crafting a grand and imposing facade that commands attention. As one steps inside, the interior spaces reveal contrasting skirting boards in rich hues and elegantly curved ceilings, seamlessly blending to create a layered and tranquil atmosphere. This thoughtful combination not only enhances the visual appeal but also invites a sense of calm, making each area feel both sophisticated and welcoming. Upon entering, guests will be greeted by a stunning reception counter adorned with a vibrant mural of a world map and an elegant clock that showcases the current time in various countries. This striking design not only highlights the interconnectedness of people across the globe but also invites a fresh, global perspective on life. Adjacent to the atrium, the multifunctional lounge boasts a diverse array of seating options, thoughtfully designed to cater to residents’ needs for both social interaction and moments of solitude. Furthermore, the community is enhanced by the addition of a state-of-the-art gym, a well-equipped study center, and a delightful reading and playroom for children.

