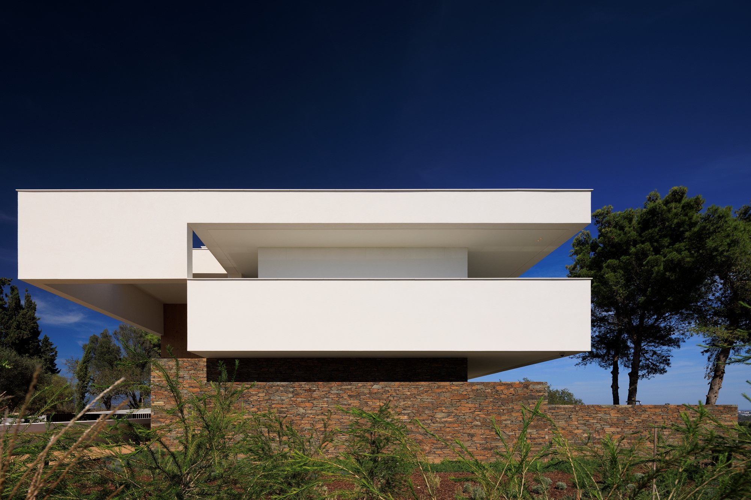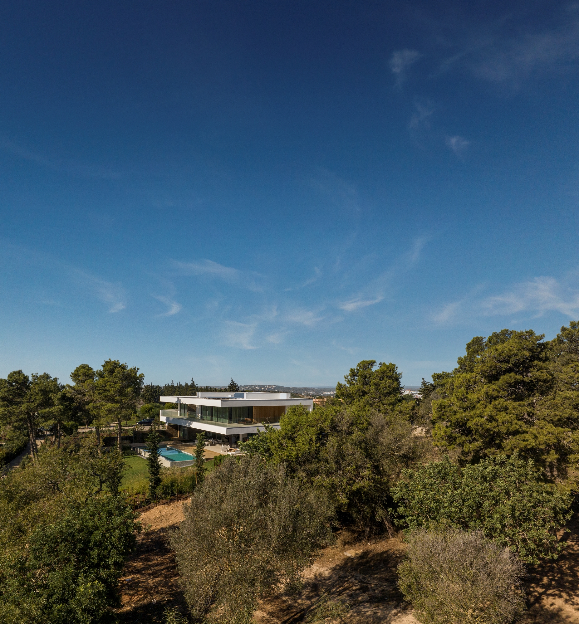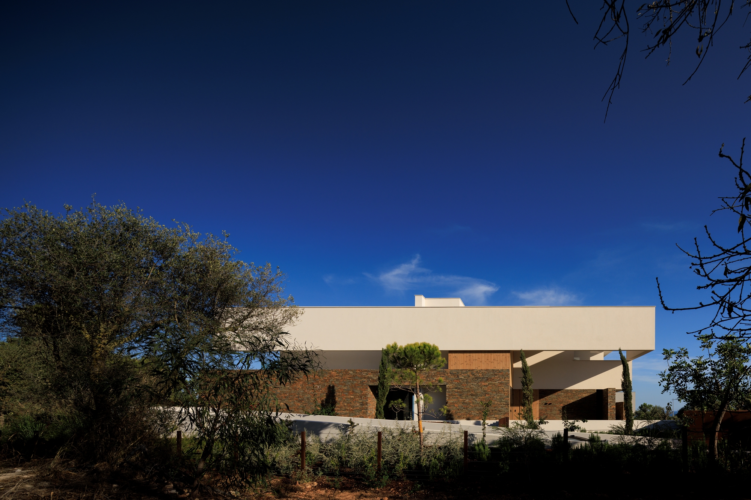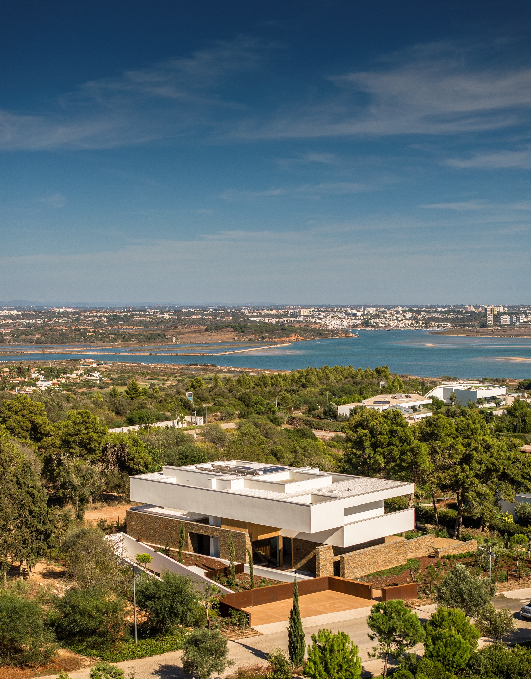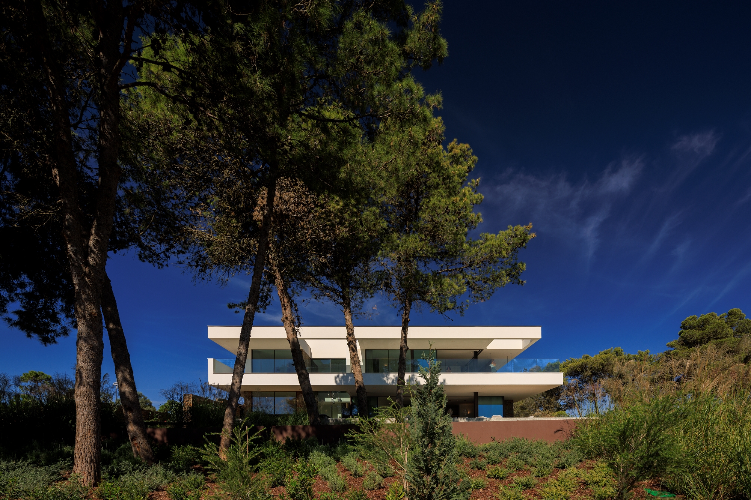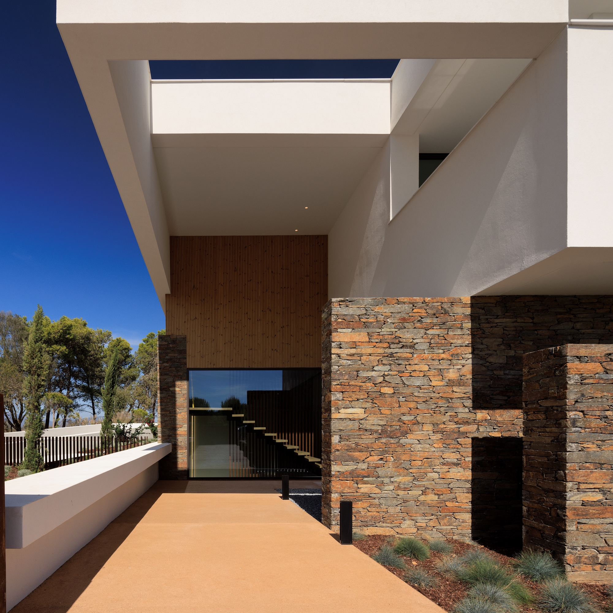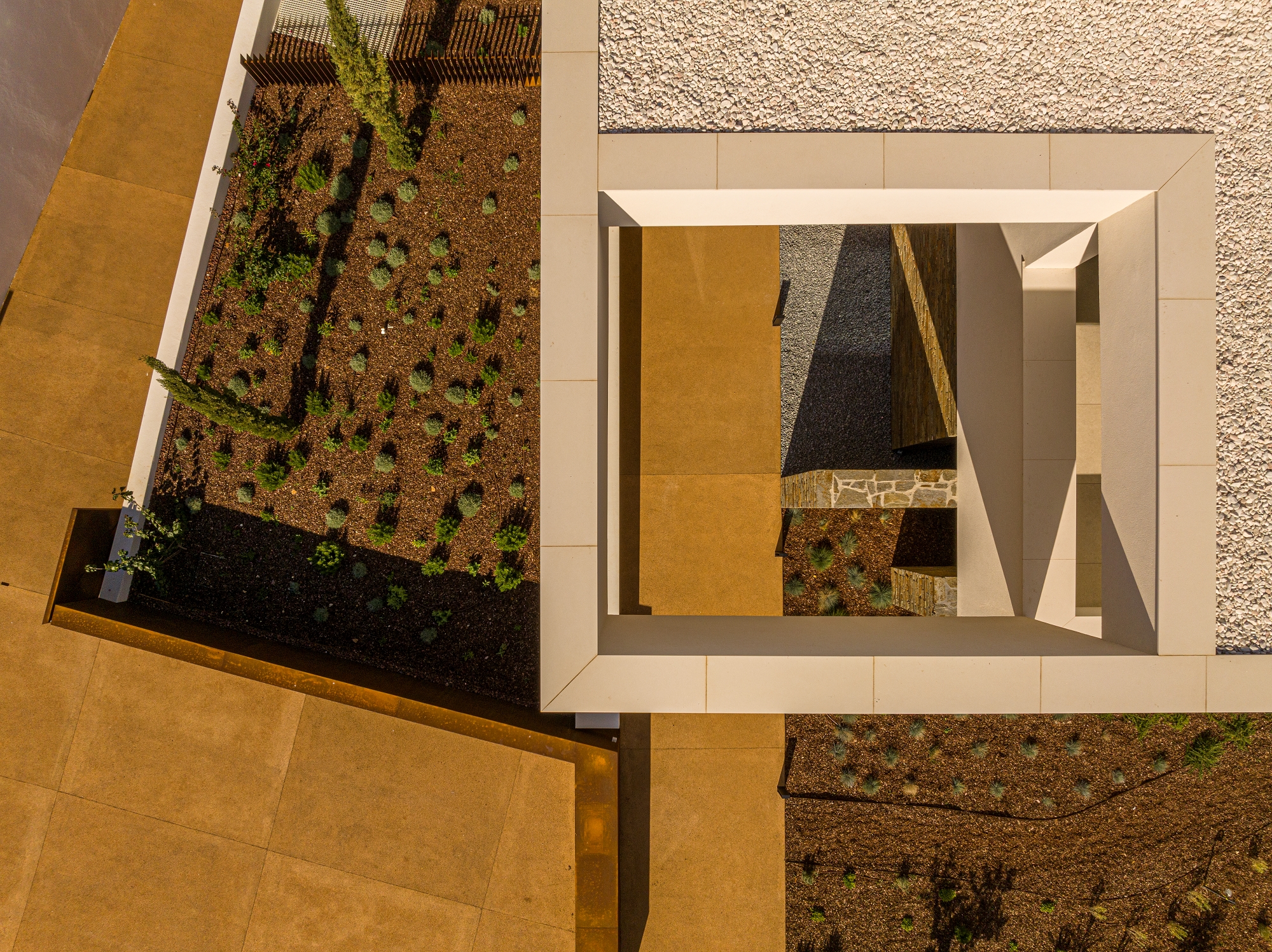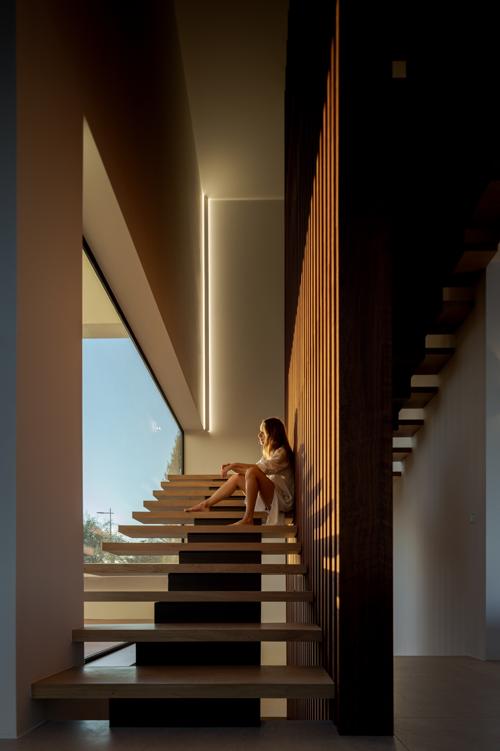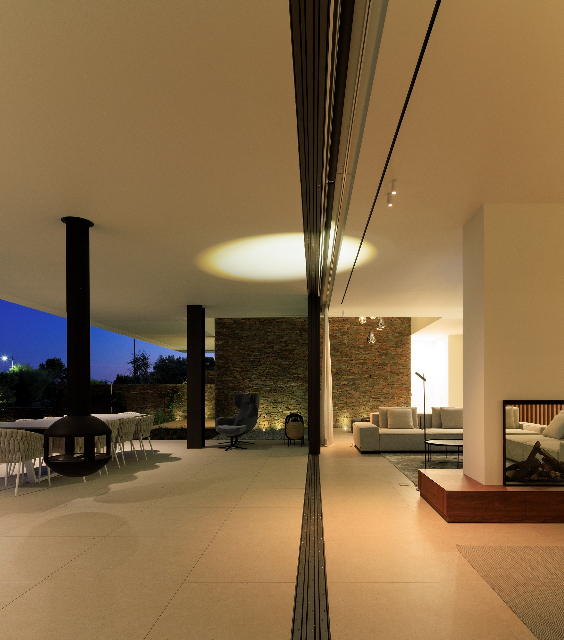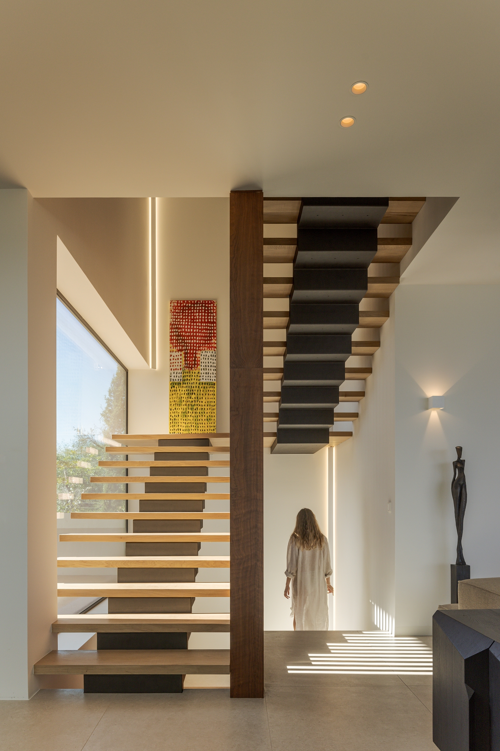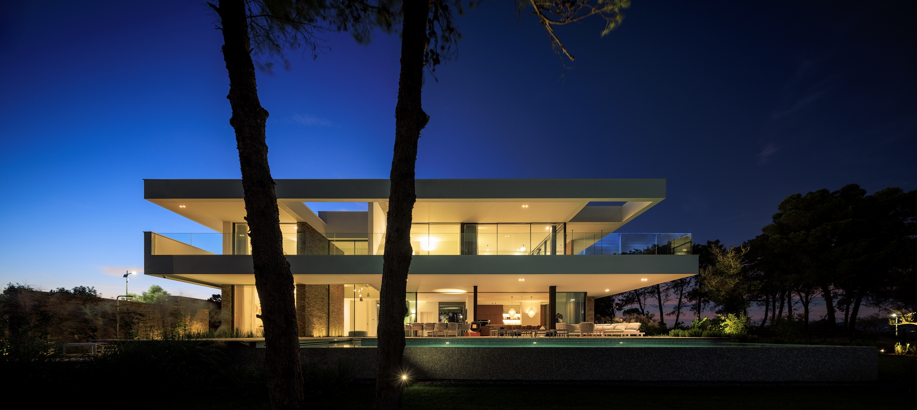SHORT DESCRIPTION
Casa Morena is situated on a plot with verdant pine trees, a place where the view becomes lost in the green of the surrounding area and the immense blue of a bay. The pine trees mark the site and have influenced the planning and reticulated design of the house. Some of the schist, used to build the solid walls, was removed from the site. These walls mark the house’s foundation, which is deconstructed into walls that become lower and lower, becoming separate from the house and merging into the garden. A natural and neutral foundation, in its raw state, that rises from the ground in direct contrast to the clear lightness of the upper floor, white and smooth, composed of horizontal layers that appear to become loose and floating, seeking the shade of the canopy of pine trees. The house is complete, inside and out, with simple, clean, contemporary lines. It has a certain lightness and visual balance, letting itself be shaped by its surroundings, with which it is important to encourage respect and architectural identification. White, the predominant colour in the region, covers the exterior of the building. This whiteness reinforces the shadows, softening them and creating a chromatic interaction with the natural materials used; the wood and stone of the region that cover some of the surrounding walls. A simple house, one that wishes to be discreet and to be influenced by its location, to become a house that is pleasant with thoughtful landscaping.

