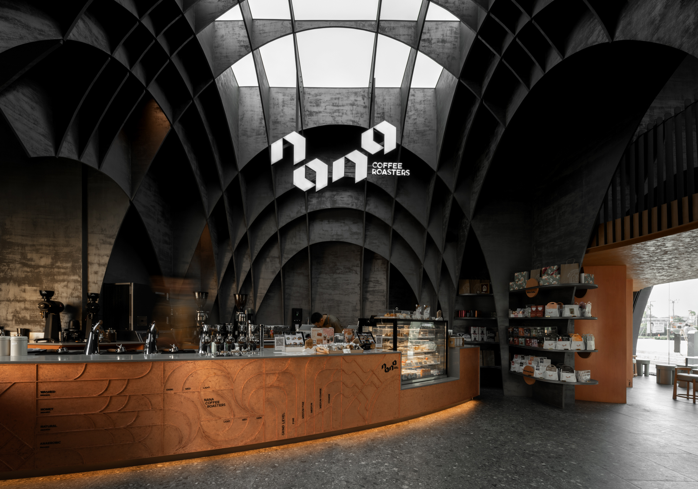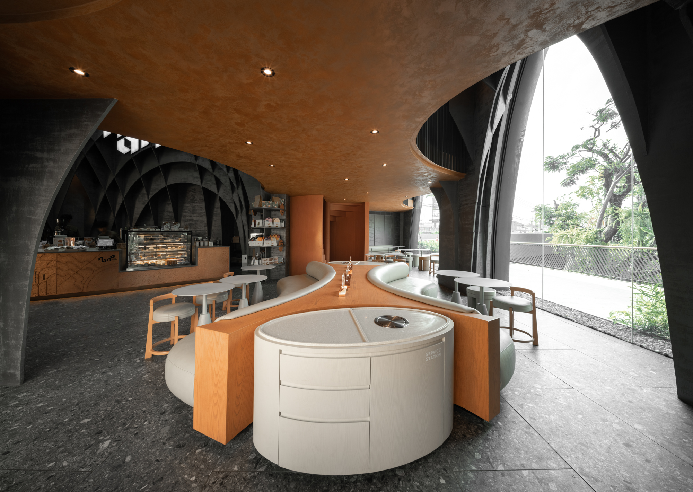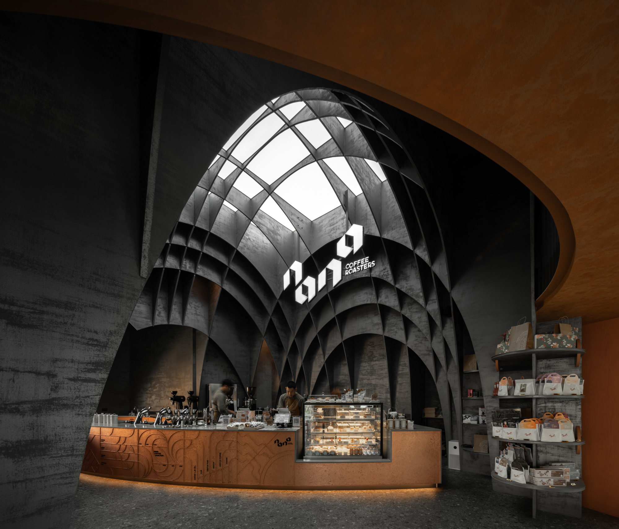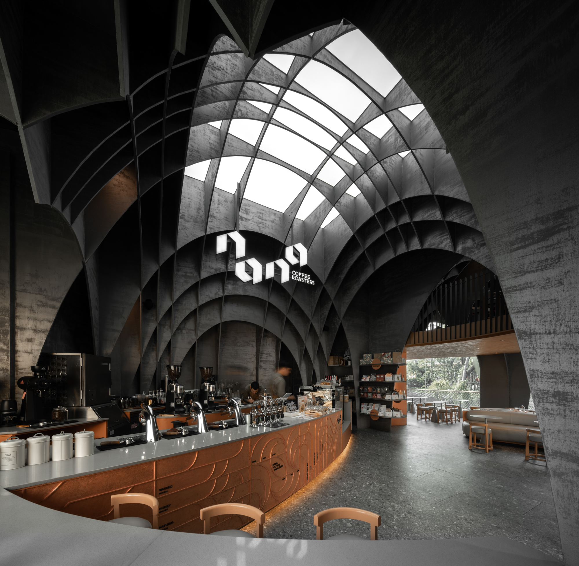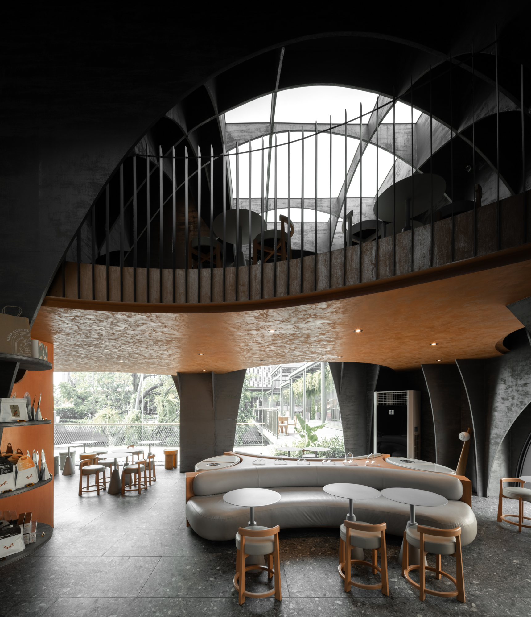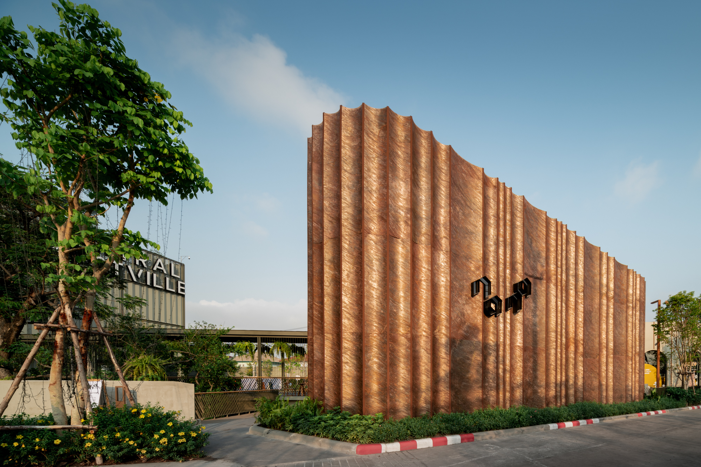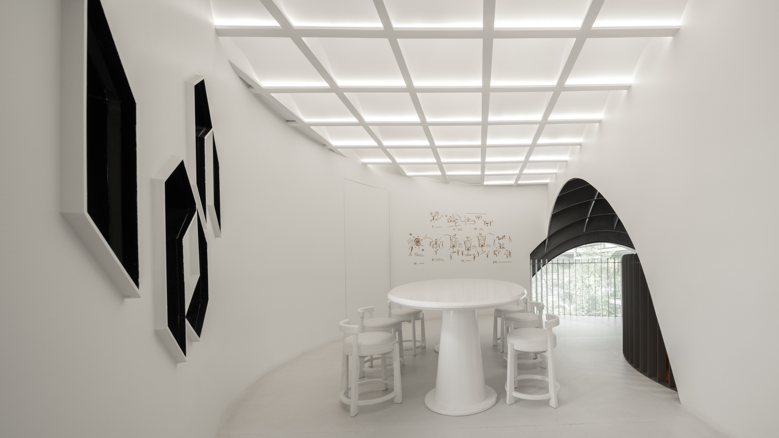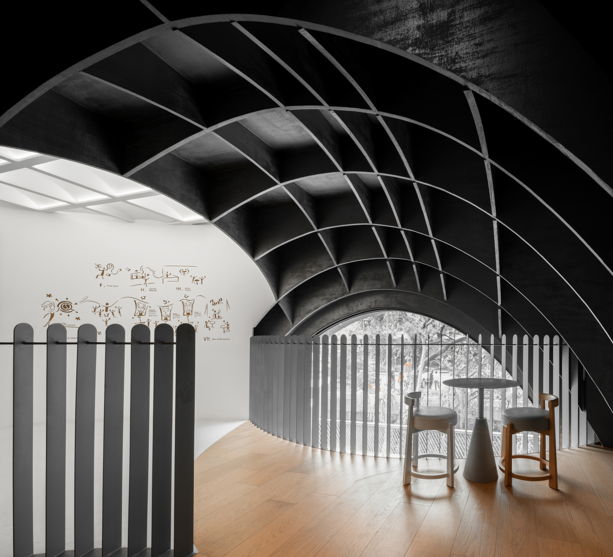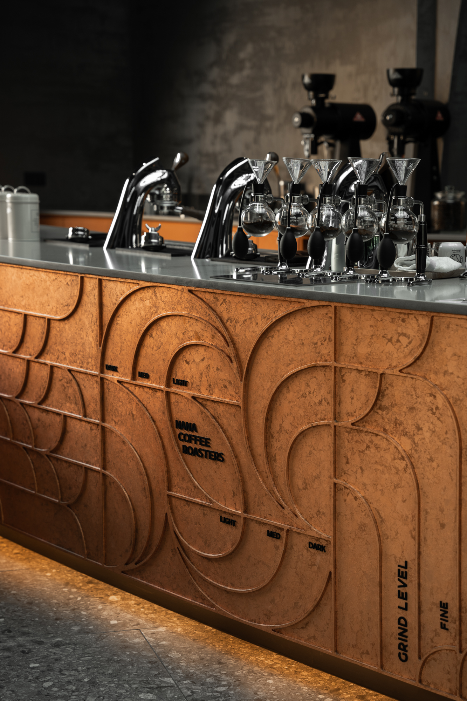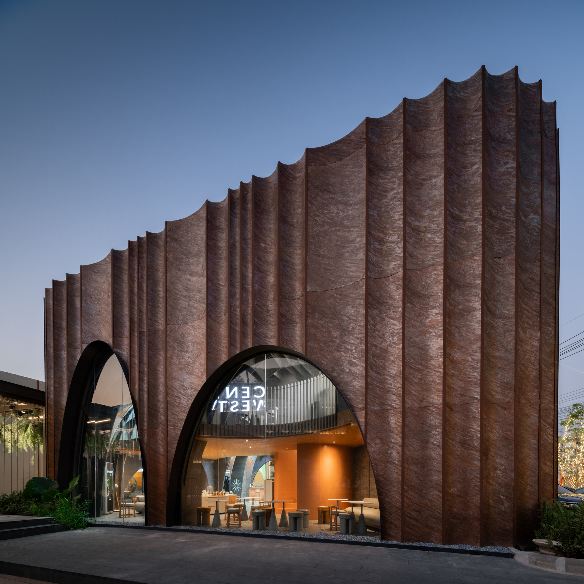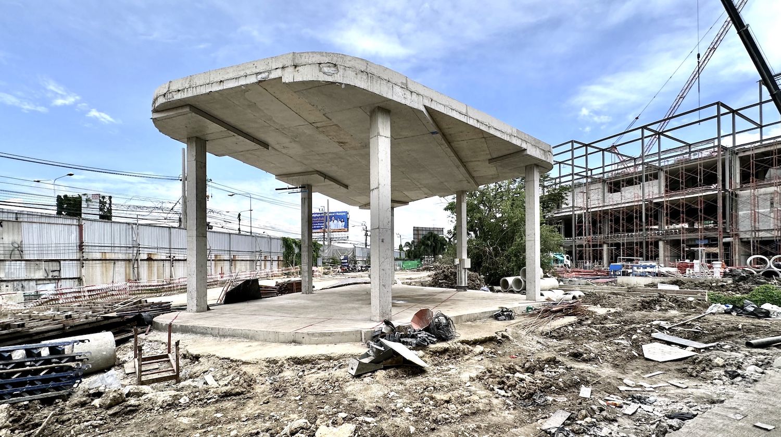SHORT DESCRIPTION
Nana Central Westville aims to tell the story of the Nana Coffee Roasters in a distinctive way within a small area of 150 sq.m. The concept is derived from the conversation with the owner about the origin story of Nana brand and the metaphors of “seeing light at the end of the tunnel” as his business started to gain momentum. This story inspired the architect to design a cave-like structure, containing “space within space” with different layers that urged the customers to explore the spatial “sequence of volumes”. The form of the building is created by the interlocking waffle structure in textured gray tone to imitate natural stone. The lighting is fitted within the grids of the structure to highlight the foyer which flows into other areas of different volumes. This project combines architecture and interior design as the enclosed exterior conceals the interior and creates an element of surprise while controlling the amount of light that enters into the inside. Curved stone veneer is used on the exterior to create ridges that form shadow patterns on the facade, resulting in the exterior appearing like massive stone which sparks visitors’ curiosity. The furniture matches with the interior volumes and are controlled within the same color scheme and round form for design continuity. Group seatings are located on the mezzanine, which can be turned into a meeting space. The wall in this zone features murals that resemble cave paintings, telling the story of Nana Coffee Roasters. Metaphorically, it also represents a start of civilization and is painted in white to contrast with the rest of the cafe. Graphic lines on the counter are inspired from the coffee making process of Nana. The story of coffee is therefore, intertwined into the content of design, sparking conversations between visitors and staff.

