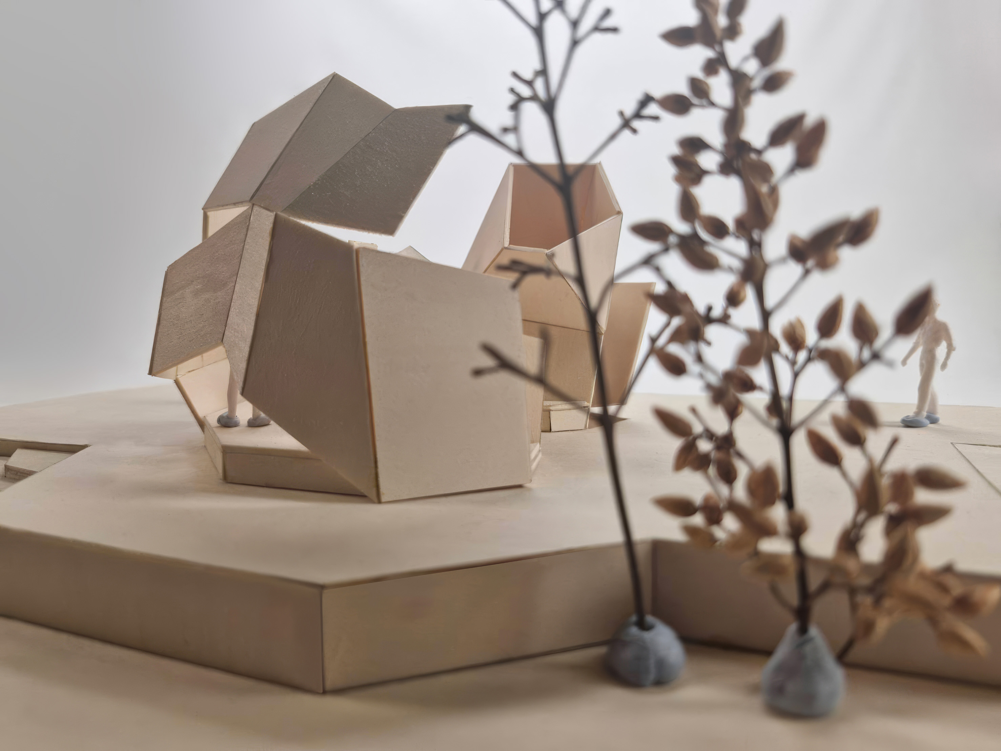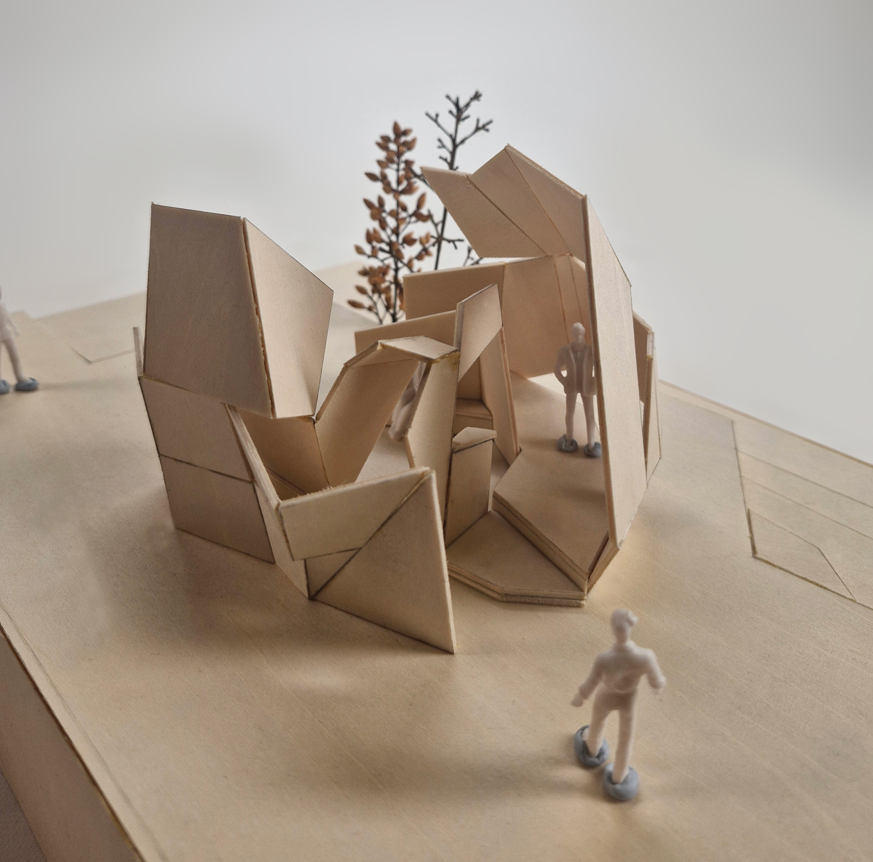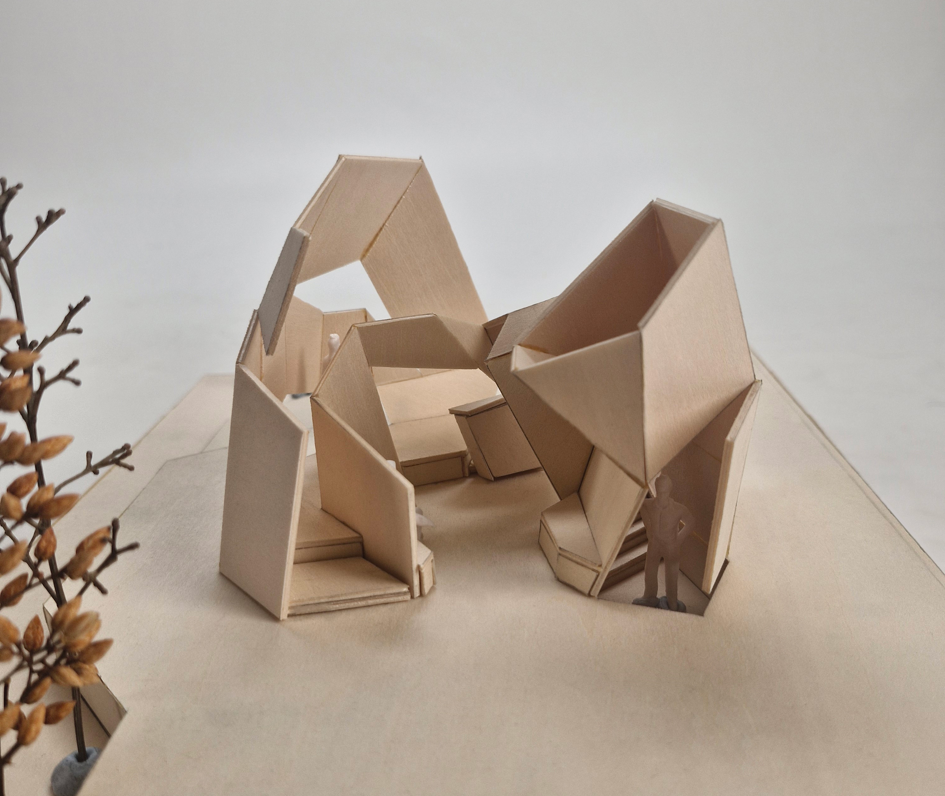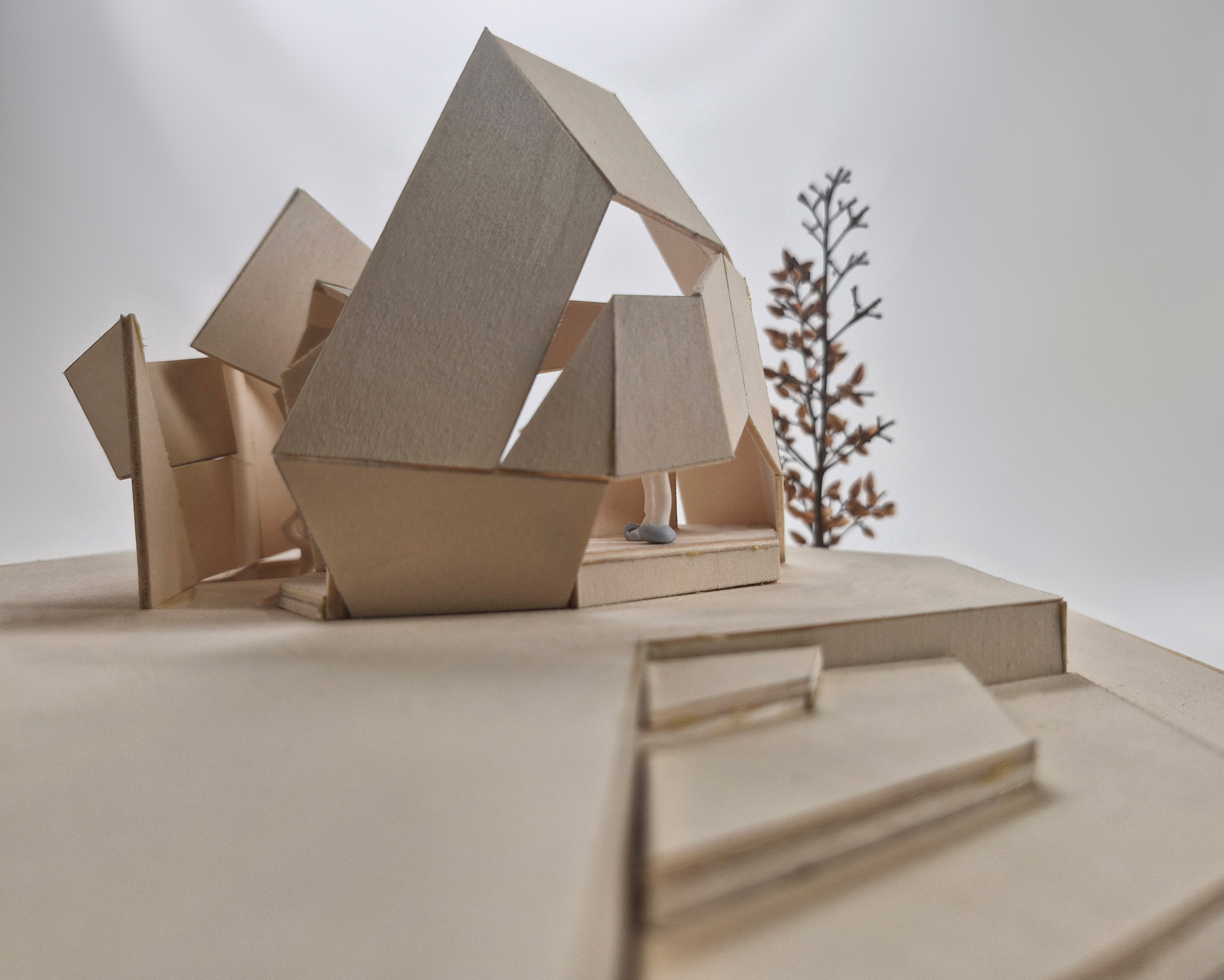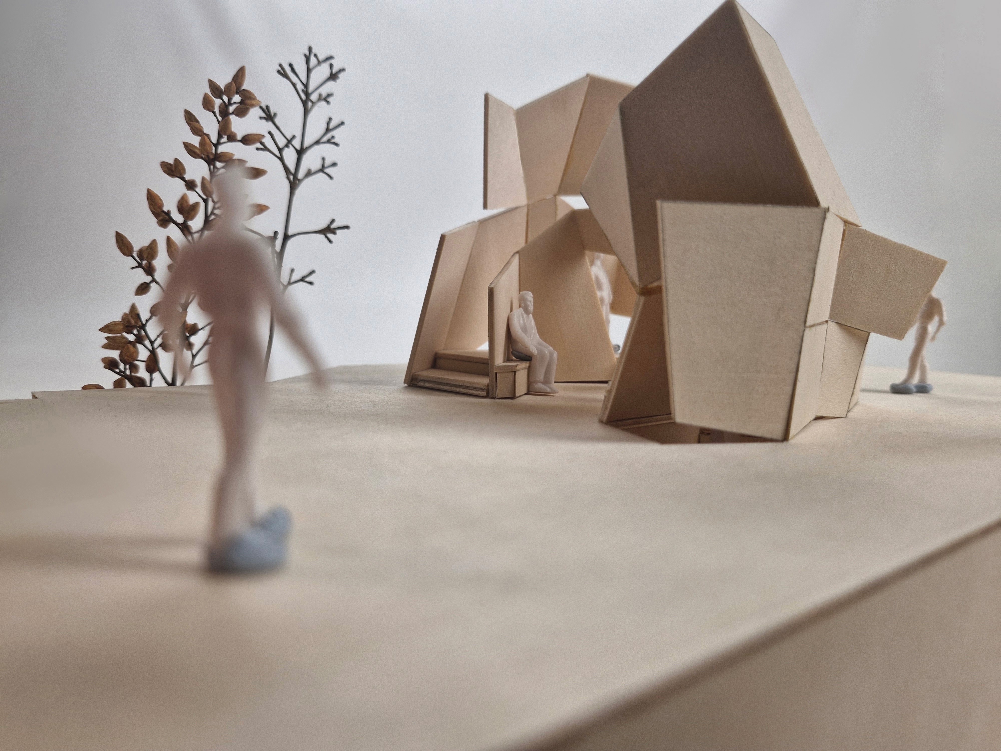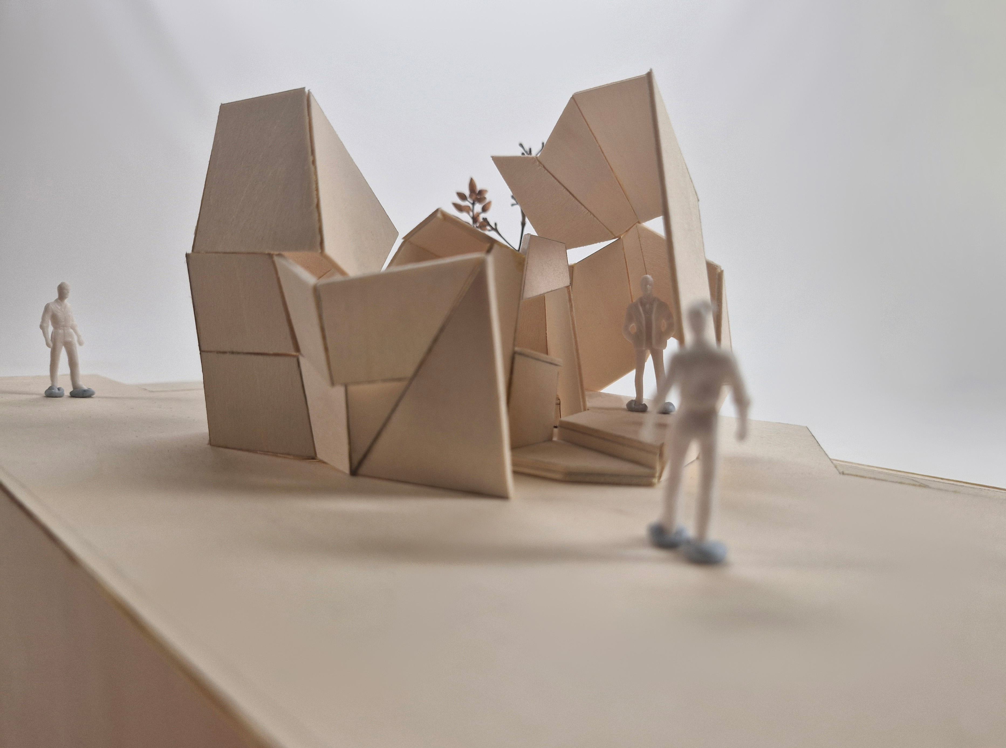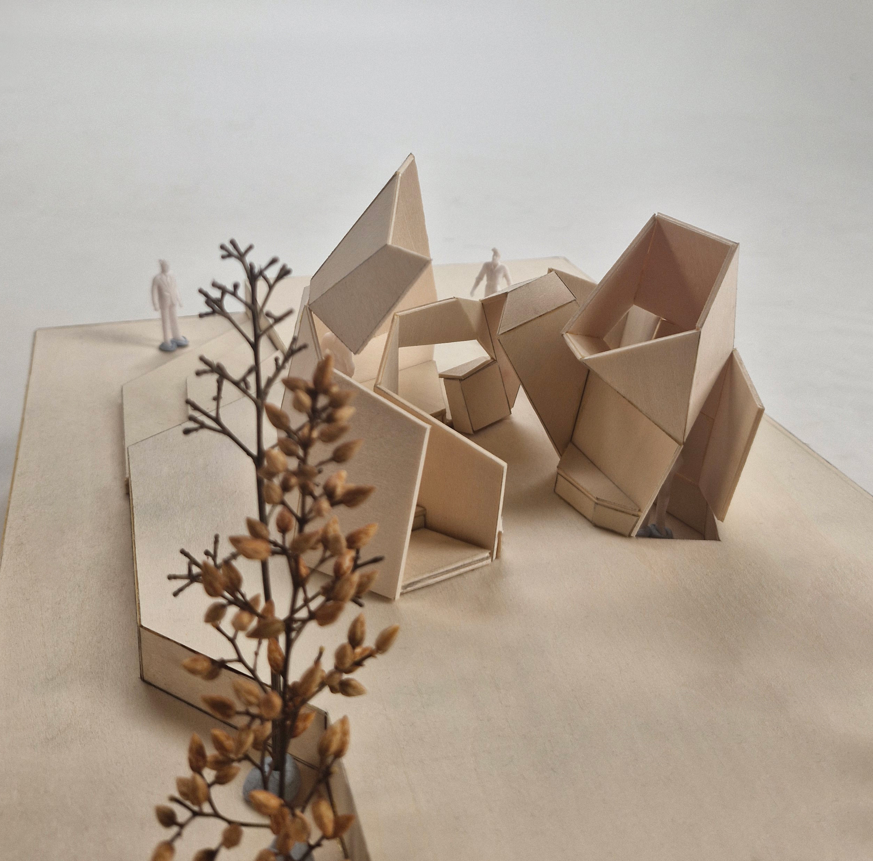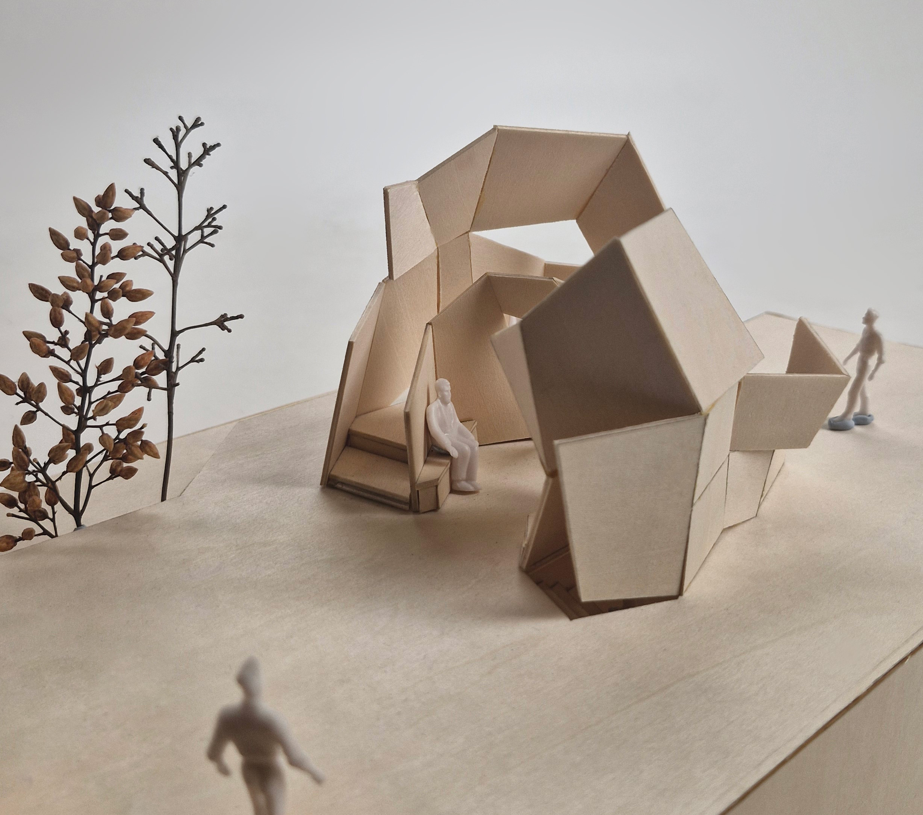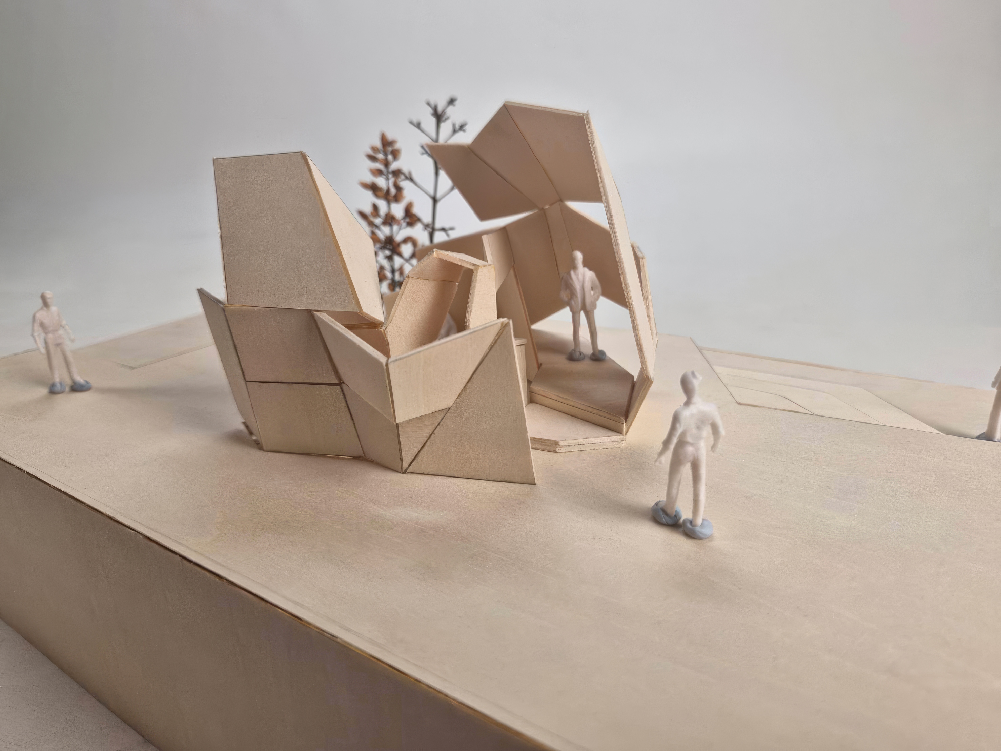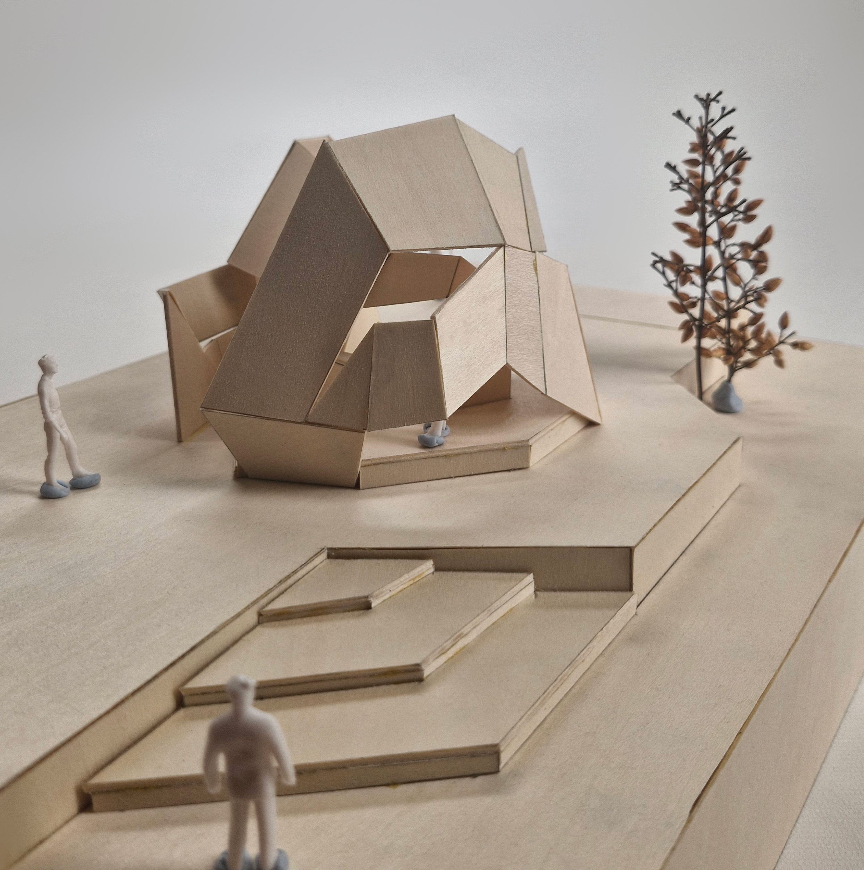SHORT DESCRIPTION
This model is my midterm assignment, themed around "park installations." In addition to focusing on the aesthetic appeal of installation art, I aimed to incorporate practical functionality into the project. As a result, I designed a pavilion as the central concept and included artistic elements to enhance its beauty. For this project, I was inspired by the world-known architect, Zaha Hadid's design concepts of dramatic light, space utilization, fluidity, dynamic spaces, and layering. This concept model features two spatial zones and a single circulation route. As a conceptual design, it is not tailored to any specific user group or intended function. Drawing inspiration from sunlight for this threshold study, I used a flashlight to simulate natural lighting effects on my model. The outcome revealed a fascinating interplay of light and shadow across the form. For this circulation precedent, I explored the idea of fluidity in my design, creating a dynamic connection between the two spaces. This approach draws inspiration from the folding and creasing circulation concept I developed in my previous model. In this threshold study, I began by experimenting with the concept of layering. The model’s walls reflect this idea through a visibly stratified structure. This process illustrates how I developed my design iteratively from the physical model in Assessment 2 to the final iteration. For example, the top view shows how the original two spaces were transformed into three, with additional circulation paths introduced. Furthermore, to make the design resemble a real pavilion, I explored how to add structural thickness to the model. This marks the final stage of my iterative design process. I intentionally set a design deadline to bring the process to a close, which helped me avoid overworking the concept. Stopping at this point also ensured I had sufficient time for fabrication and model-making.

