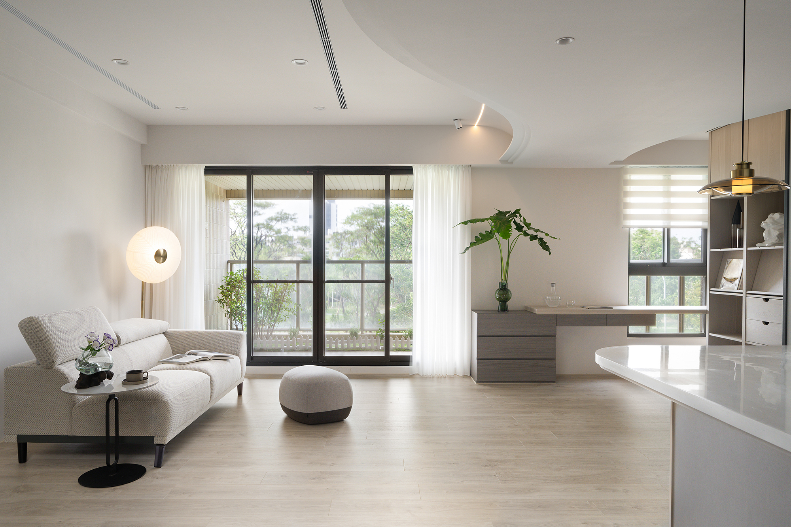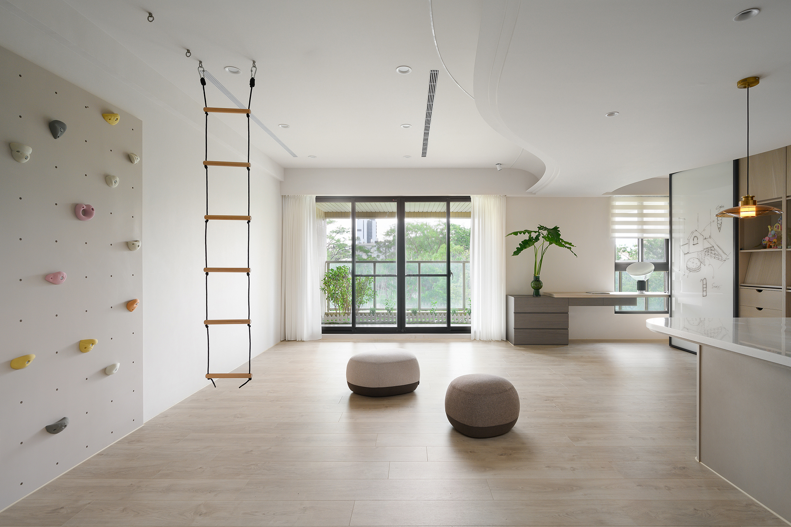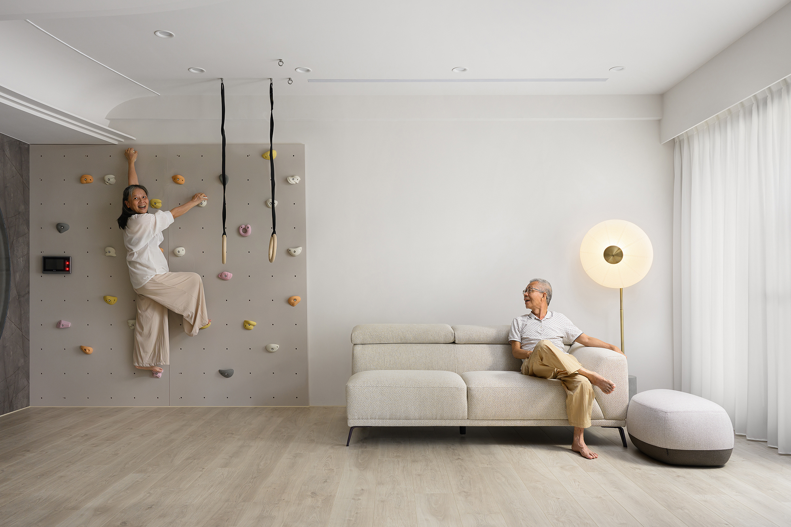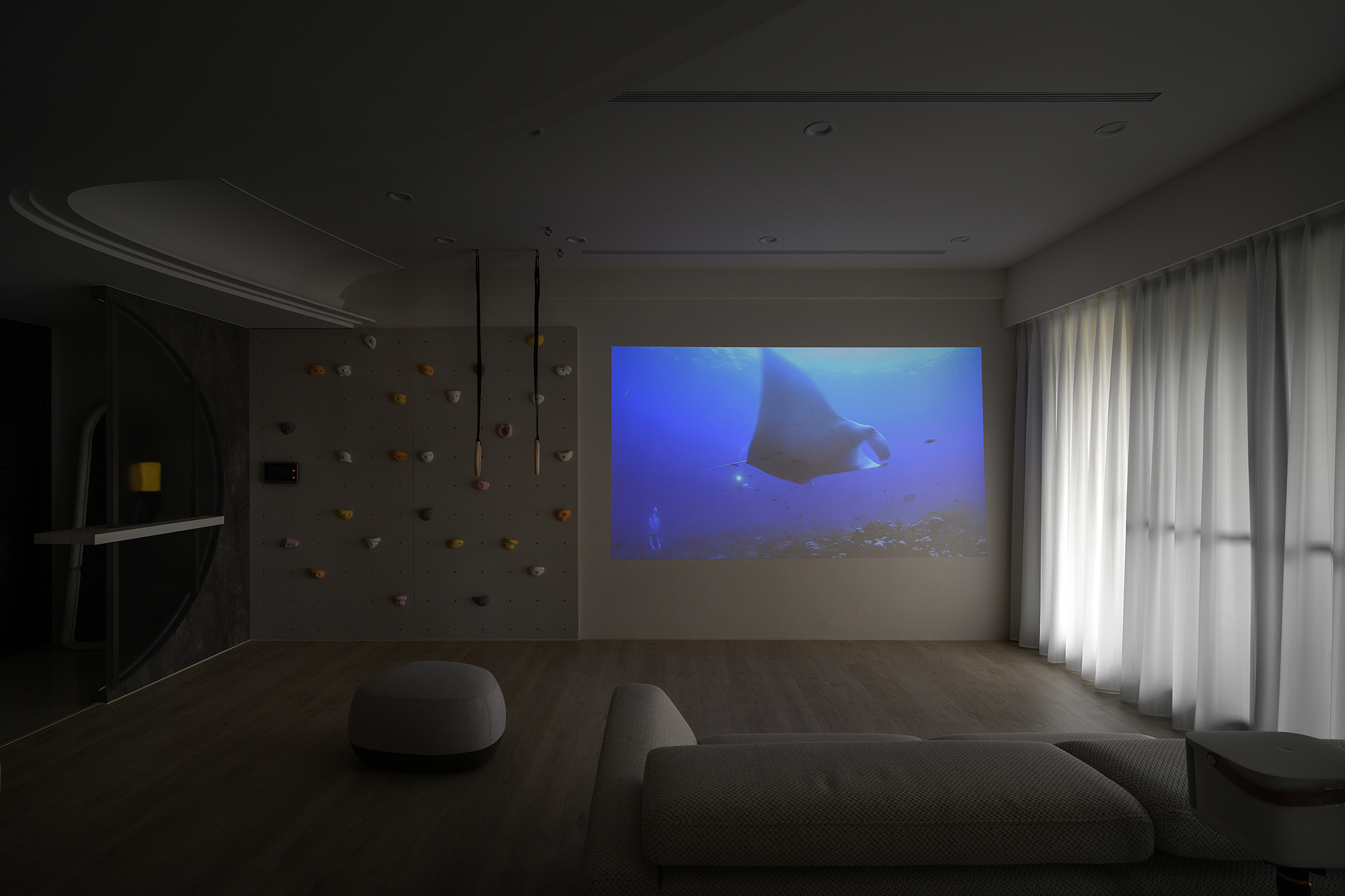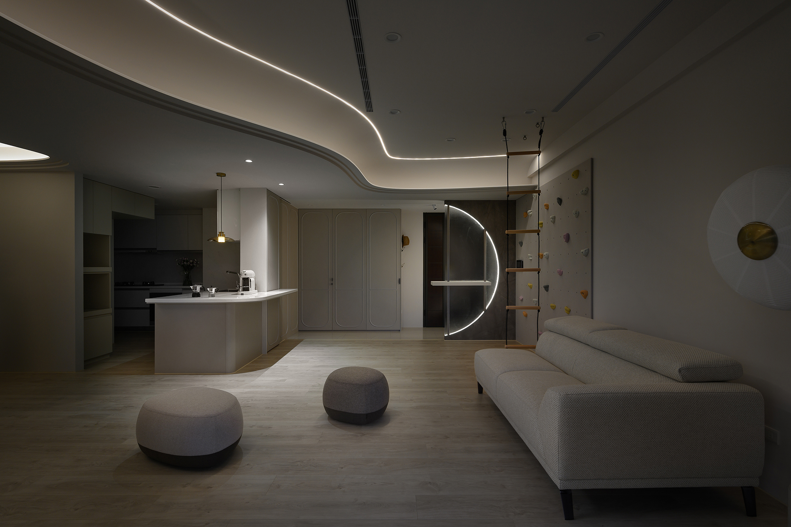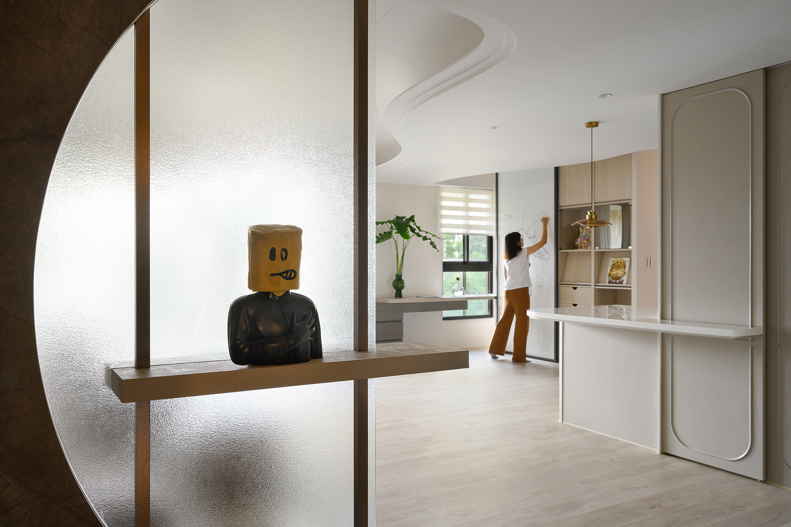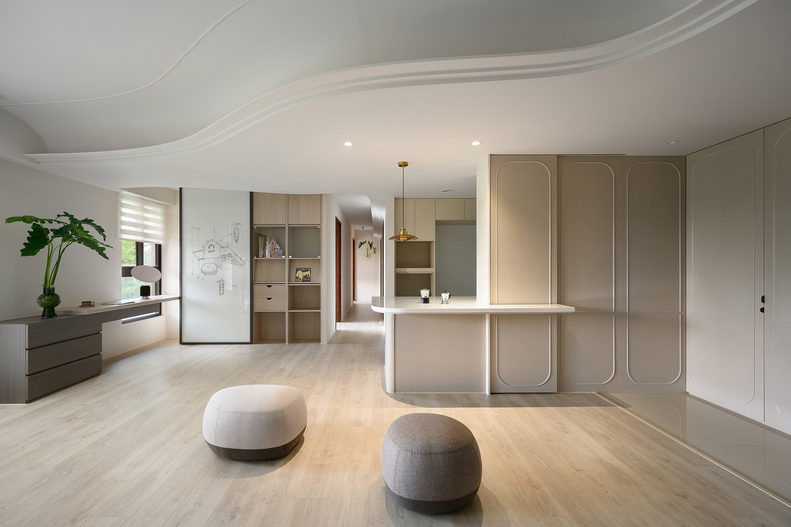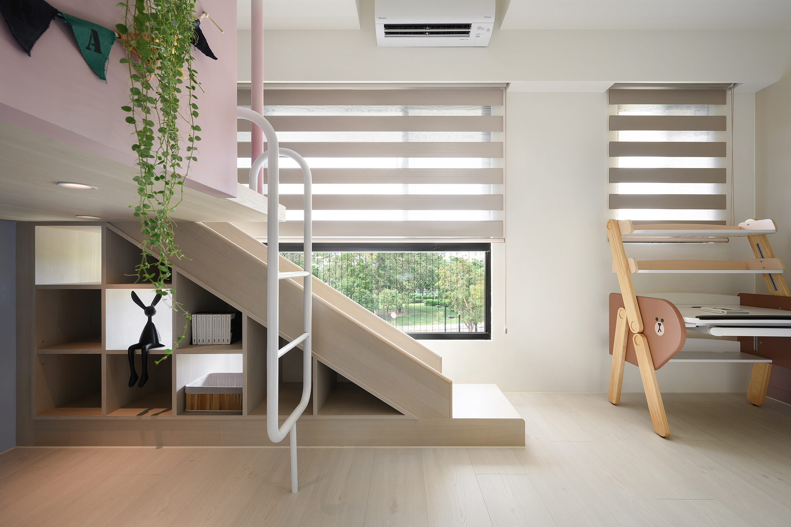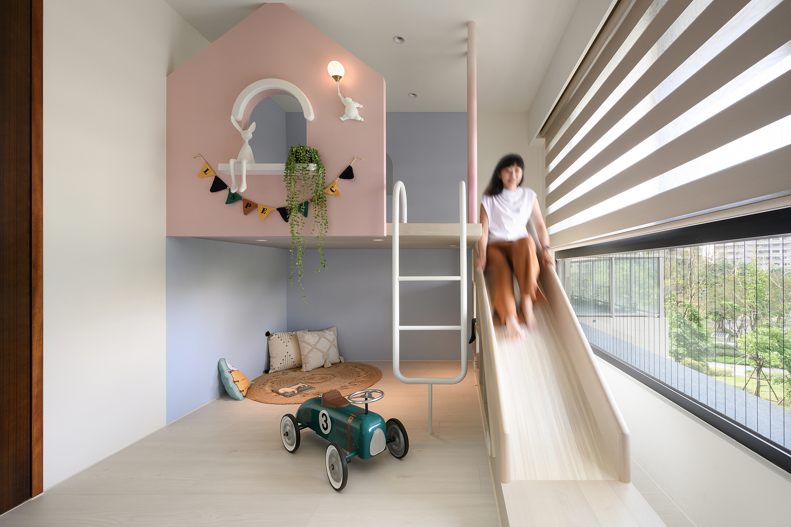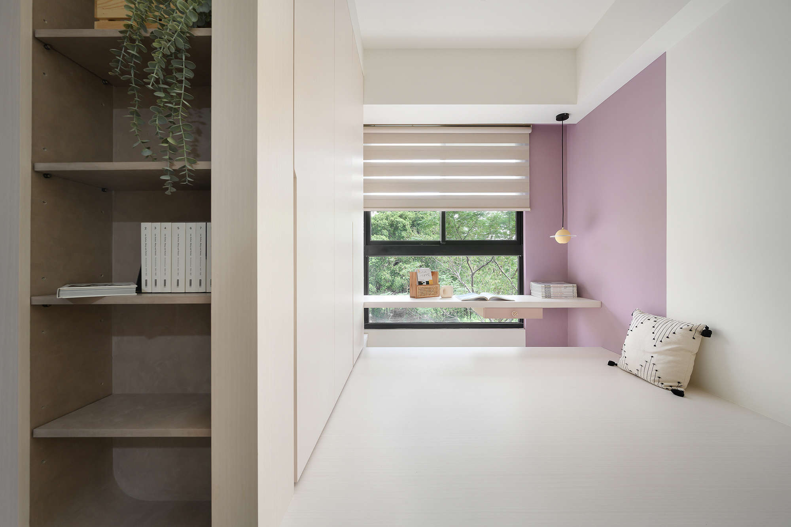SHORT DESCRIPTION
This thoughtfully designed interior project showcases a harmonious layout featuring three bedrooms and two inviting living rooms, expertly crafted to accommodate the vibrant daily lives of three generations living together under one roof. At the heart of this design are soft, misty sand tones, beautifully complemented by crisp white and light gray hues. This palette not only creates a warm and inviting atmosphere but also reflects the intimate and cozy lifestyle cherished by the family. Furthermore, the design team has skillfully incorporated strategically placed window arrangements, which serve to enhance natural light and promote a refreshing flow of air throughout the space. As a result, each room is infused with a lively and invigorating ambiance that uplifts the spirit. Moreover, clean lines and gracefully curved elements are seamlessly interwoven into the design, establishing a minimalist yet warmly inviting living environment. This thoughtful approach allows the residents to fully appreciate the beauty and comfort of shared living, fostering cherished moments and lasting connections every day. The public area has been thoughtfully designed to accommodate a wide range of lifestyle needs, boasting a vibrant rock-climbing wall, an adventurous climbing ladder, and playful monkey bars that collectively create a delightful playground paradise for children. Furthermore, a dedicated white wall fosters creativity, allowing residents to effortlessly transform the space into a movie-watching or relaxation area, depending on their desires. This adaptability not only enhances the functionality of the space but also enriches precious family bonding moments. In addition to these features, the design team has skillfully integrated cabinet doors adorned with whiteboard surfaces, providing children with an interactive canvas to express their creativity. This feature adds an engaging element of fun while also serving practical purposes.

