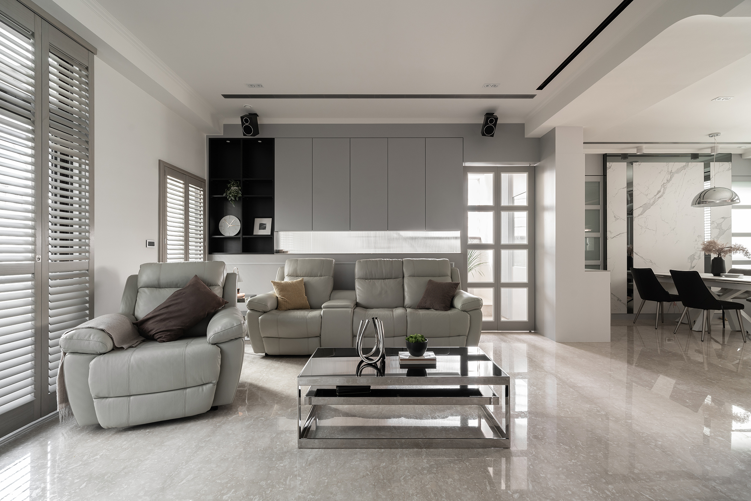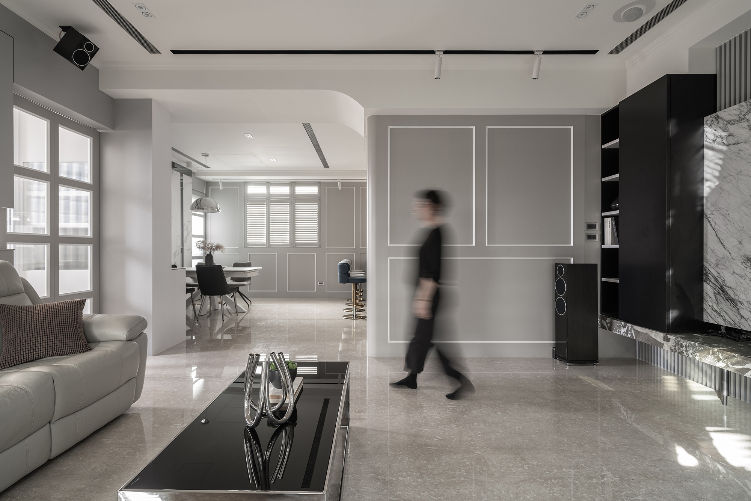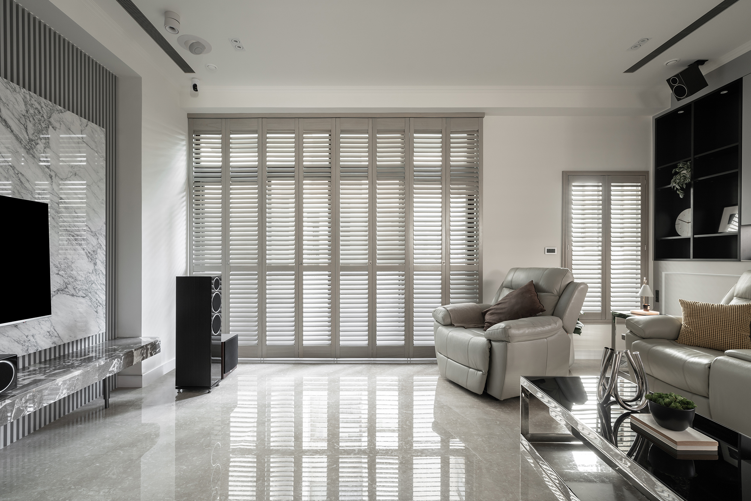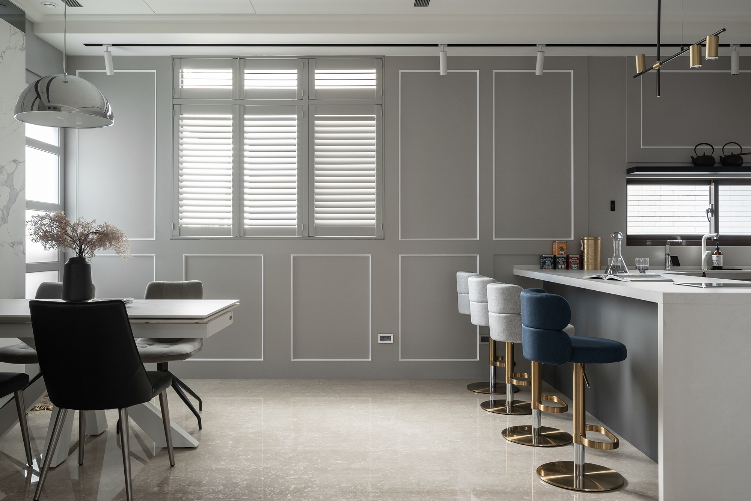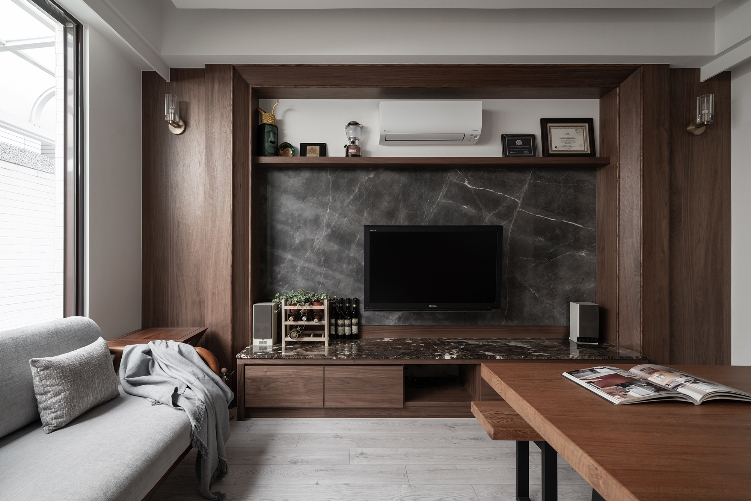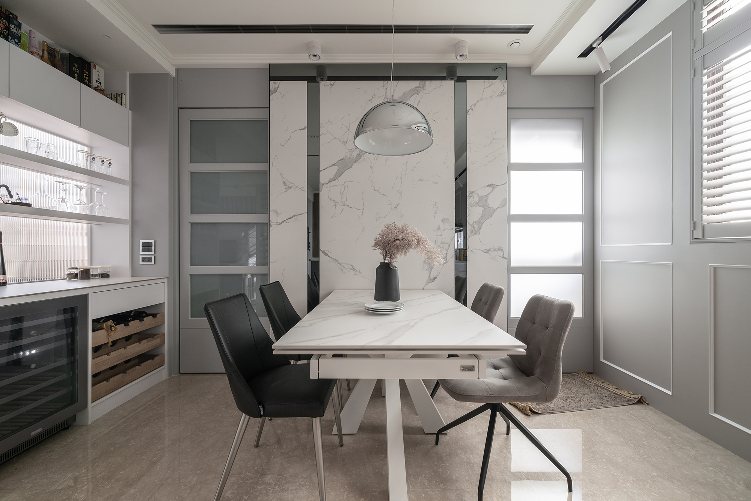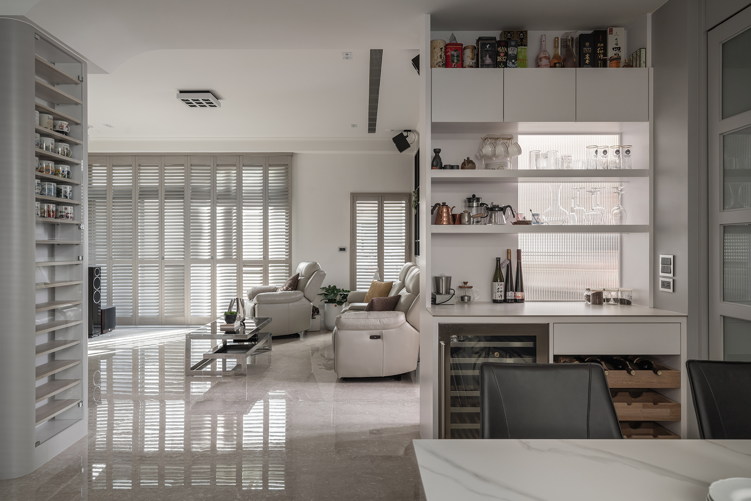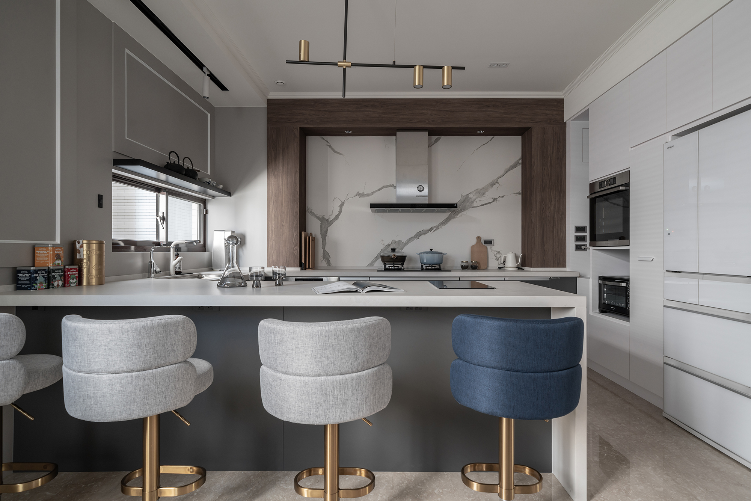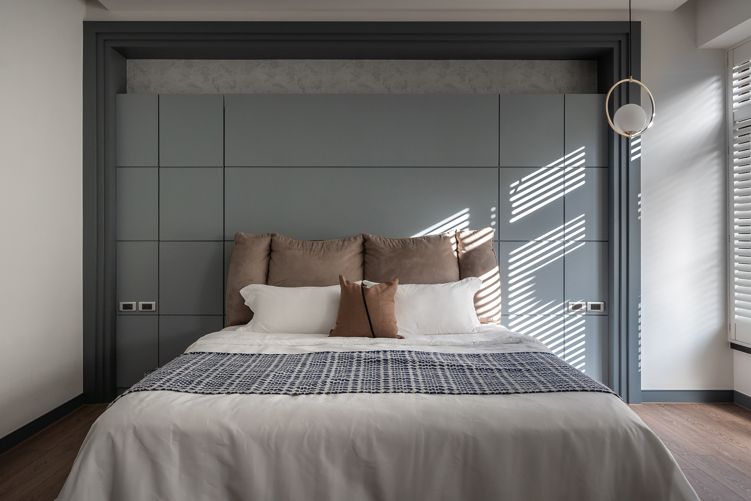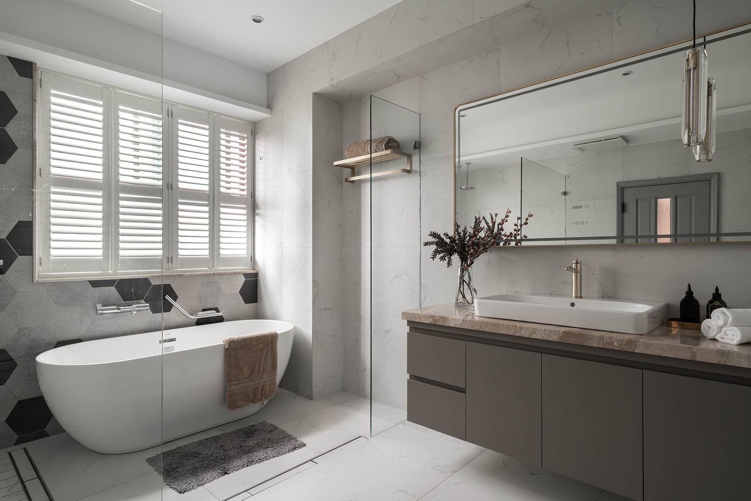SHORT DESCRIPTION
This project outlines an innovative renovation plan for a detached house, primarily designed to reflect the unique personality, preferences, and lifestyle of the homeowner. Initially, the team conducted a thorough assessment, taking into account both environmental and budgetary considerations. As a result, they chose to partially retain the functional cabinets from the original structure. Subsequently, these cabinets underwent a transformation; they were meticulously re-paneled, sanded, and painted, seamlessly incorporating modern elements to breathe new life into their design. Through this thoughtful and reinterpreted approach, the renovated house not only achieves a fresh and contemporary aesthetic but also adeptly meets the homeowners' requirements for both storage functionality and visual appeal. Additionally, the redesigned space ensures a comfortable living environment that caters to the dynamic lifestyle of its residents, making it a truly inviting home. The first-floor space is elegantly crafted as the homeowner's private retreat, showcasing a harmonious wooden tone as its foundation. A remarkable feature of this area is the thoughtful preservation of the original finishes of the house, which adds a layer of authenticity to the design. By maintaining the existing structure of the TV wall, the design team seamlessly integrates KD wood veneer, sleek black marble, and ambient wall lamps as striking decorative elements. Moreover, the marble tabletop of the TV cabinet has been skillfully fashioned from materials salvaged from the original house, reflecting a commitment to sustainability through its innovative reimagining and repurposing. On the second floor, a comprehensive renovation has transformed the space dramatically. The design process included the careful demolition of partitions between the living room and dining-kitchen areas, which allowed for a unified color scheme that enhances the overall brightness and airiness of the space.

