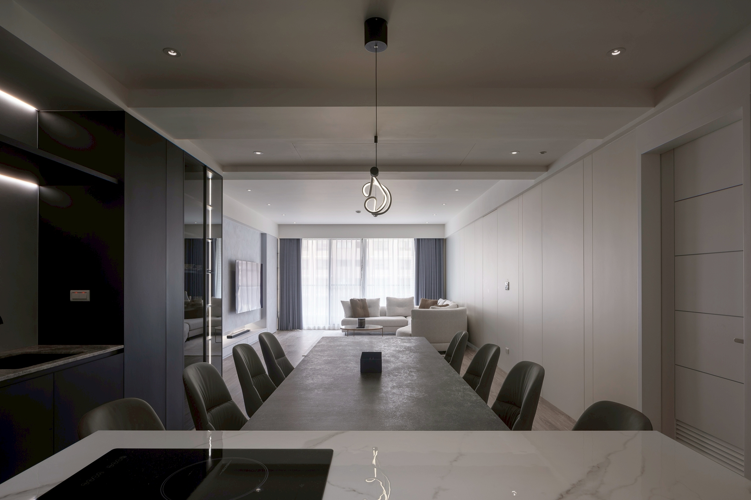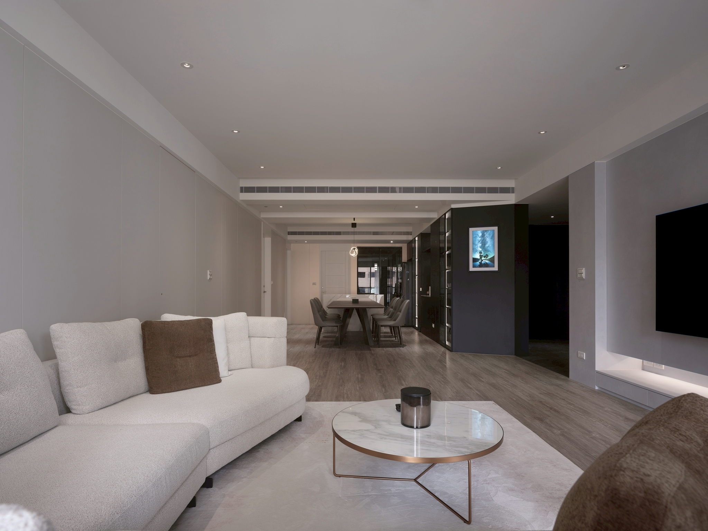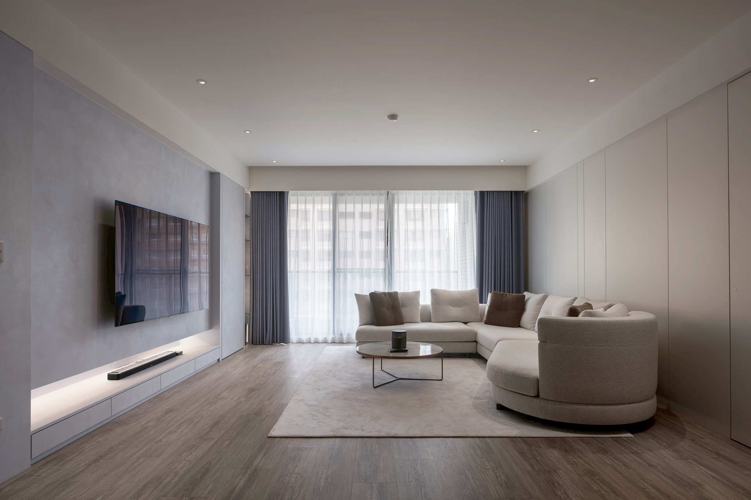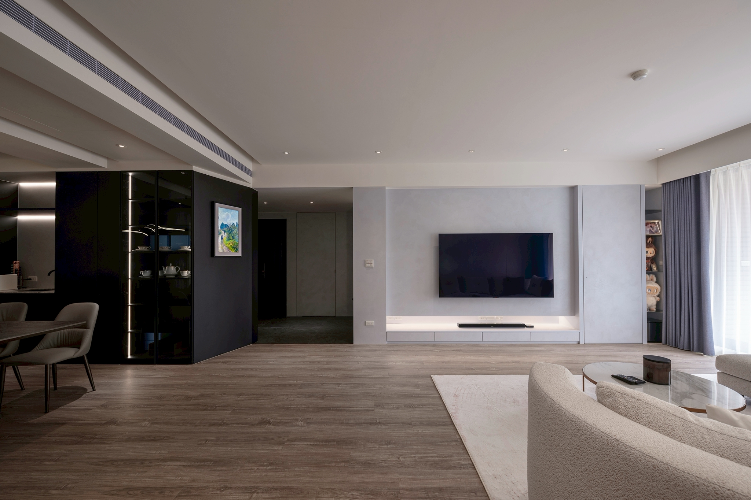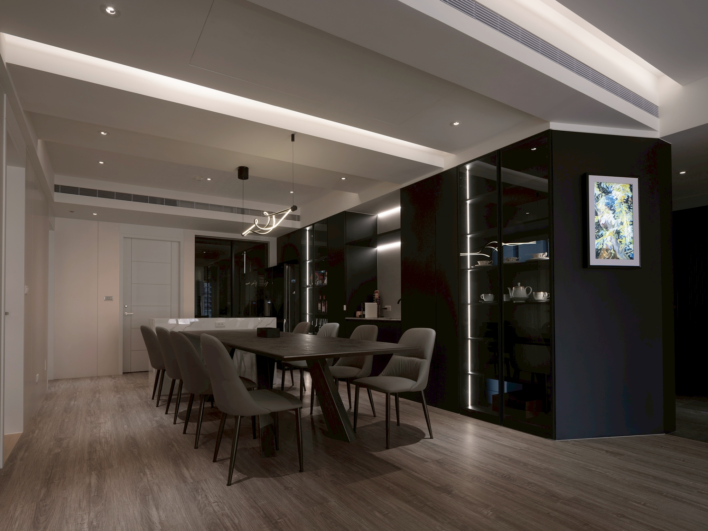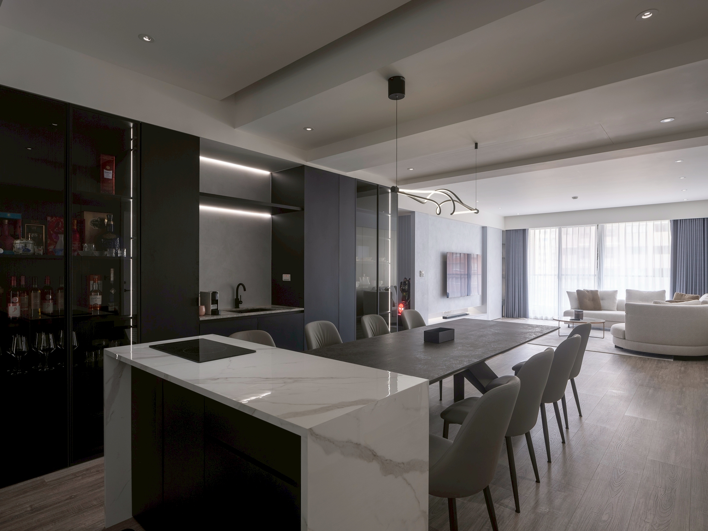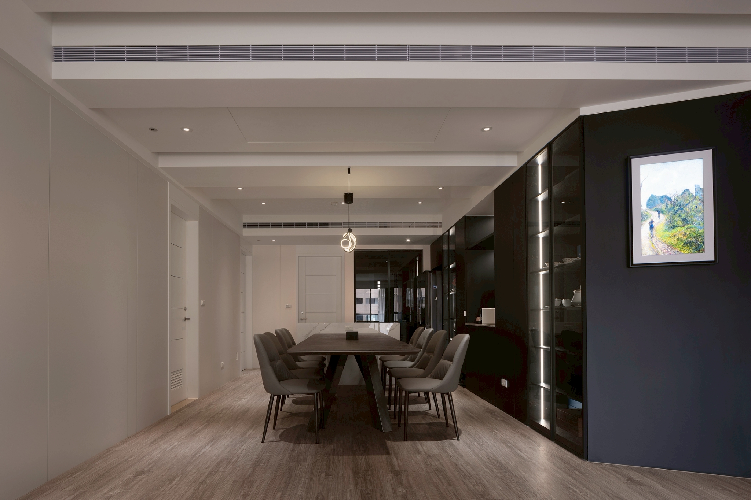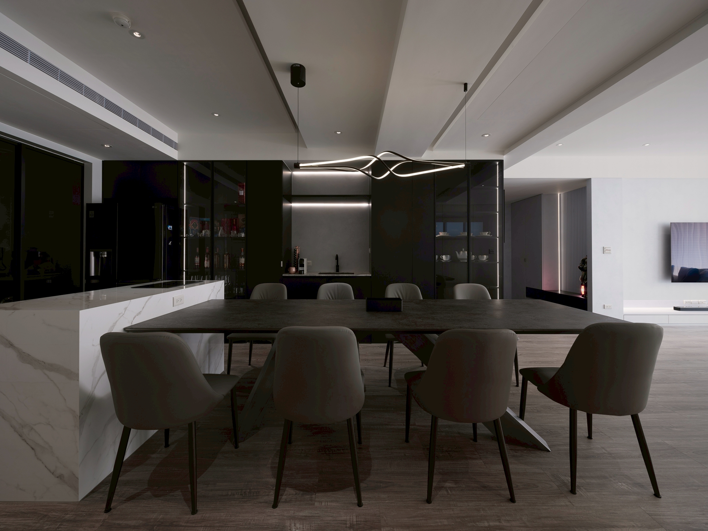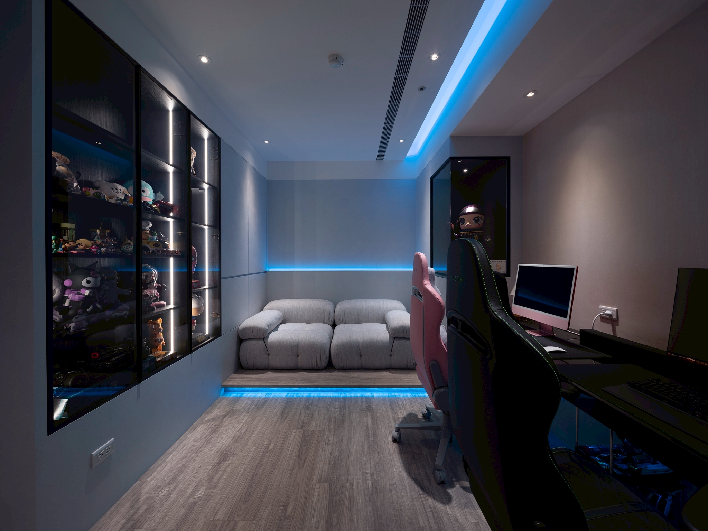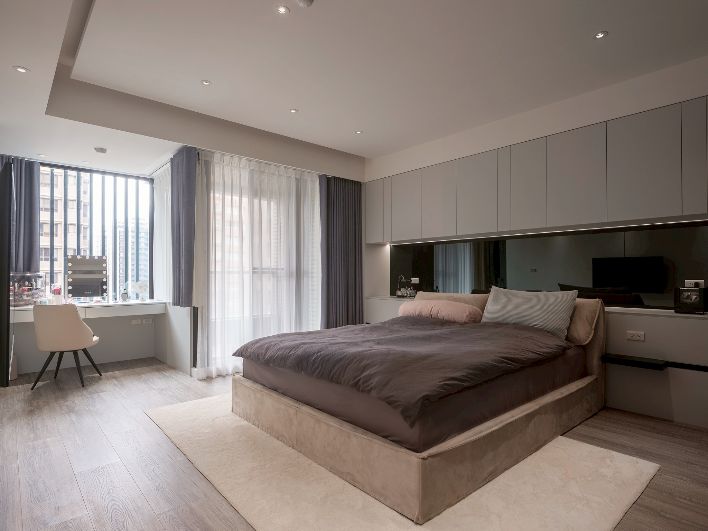SHORT DESCRIPTION
This single-story residential design features a monochromatic color scheme with varying shades, creating a rich spatial hierarchy that results in a calm and comfortable living environment. It is tailored to the preferences and diverse needs of a second-generation homeowner, constructing a living space that aligns with their personality and international background. The overall design adopts a clean and modern aesthetic, eliminating unnecessary ornamentation to emphasize quality and elegance. This approach reflects the understated and refined lifestyle of the young residents. The layout prioritizes smooth traffic flow and visual continuity while balancing privacy and openness. In terms of details, the design focuses on a luxurious yet understated finish, creating a space that harmoniously blends comfort and functionality. This achieves a perfect balance between practicality and aesthetic appeal. The layout design commences at the entrance, where a beautifully sloped shoe cabinet elegantly integrates with the structural columns, establishing a welcoming and private entryway. As one steps into the home, they are greeted by an expansive open-plan living and dining area, thoughtfully combined with a well-appointed study. Here, distinctive ceiling and wall details not only delineate the various spaces but also enhance the overall ambiance, creating an open and airy feel that invites relaxation and conversation. In the study, which is located just behind the TV wall, one discovers a dedicated entertainment zone accentuated by innovative RGB lighting that adapts to various moods and activities. Furthermore, the entrance to the master bedroom has been thoughtfully redesigned to optimize wardrobe space, ensuring ample room for personal belongings. In the dining area, the kitchen features an impressive 300-centimeter-long table connected to a functional island. This arrangement beautifully accommodates both the intimate gathering of friends and family as well as the demands of everyday living.

