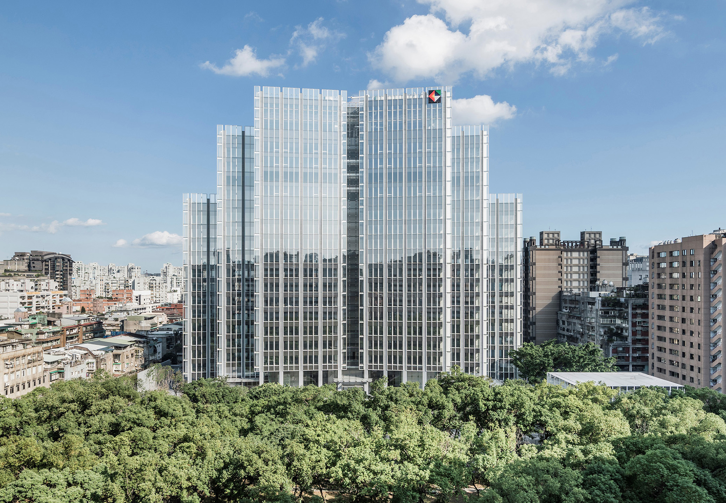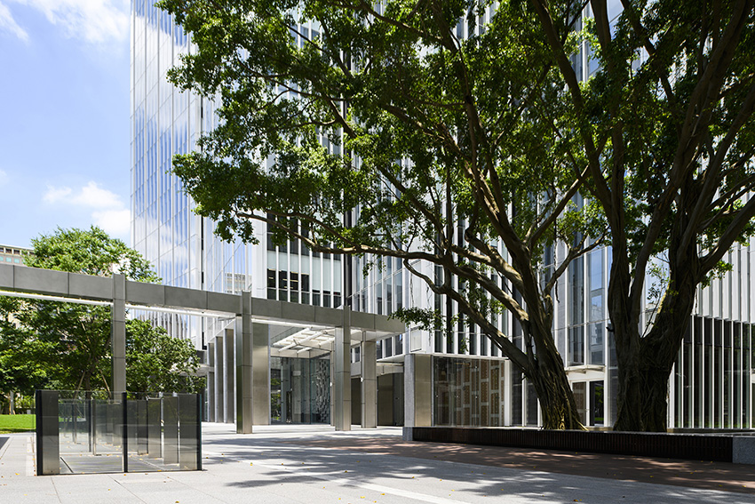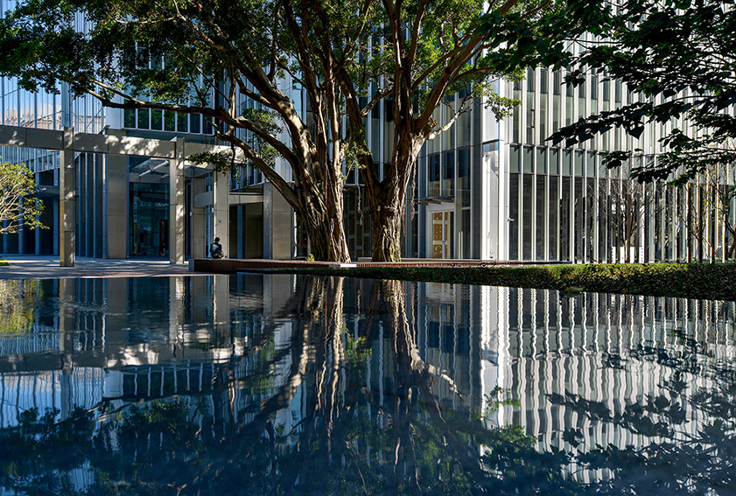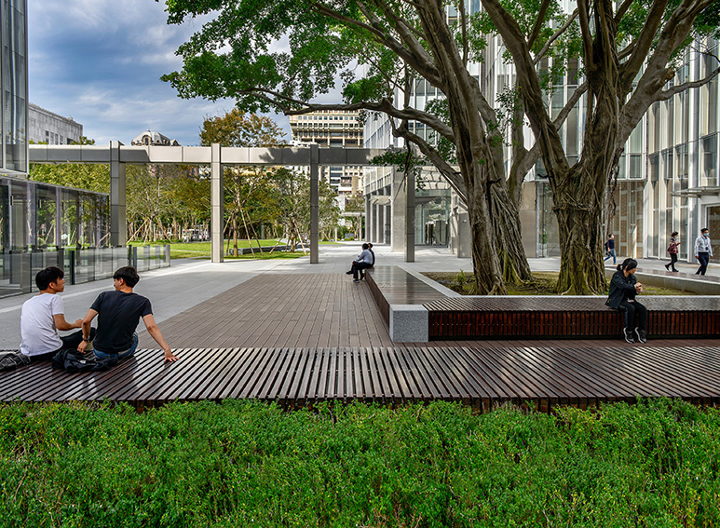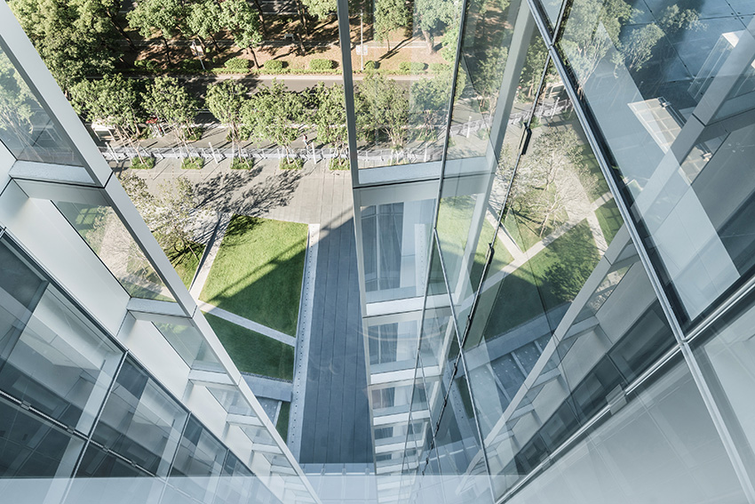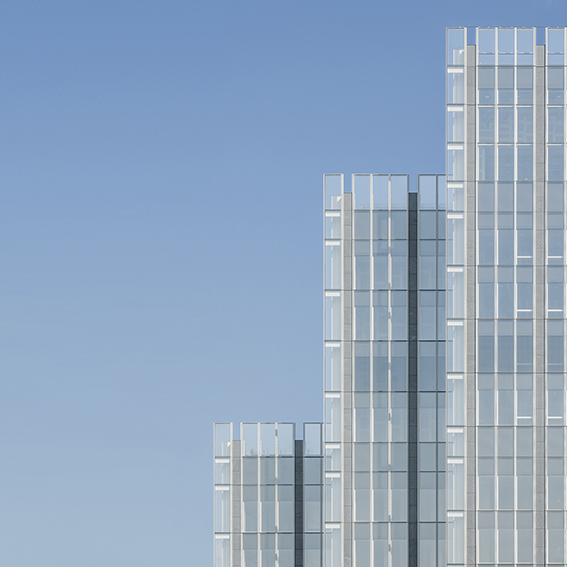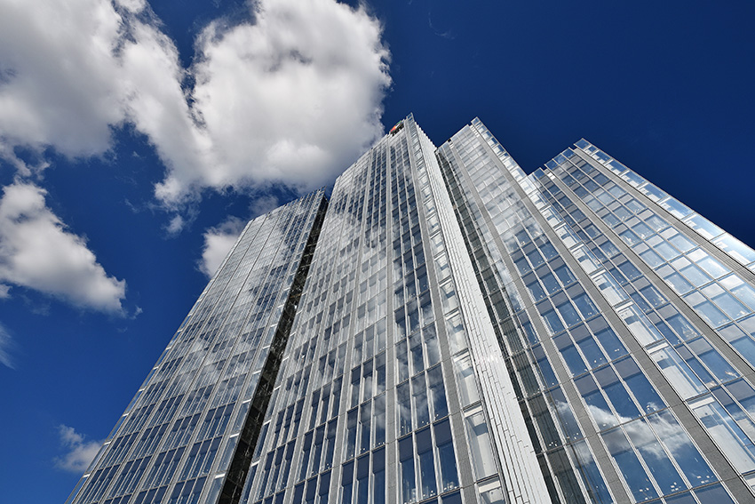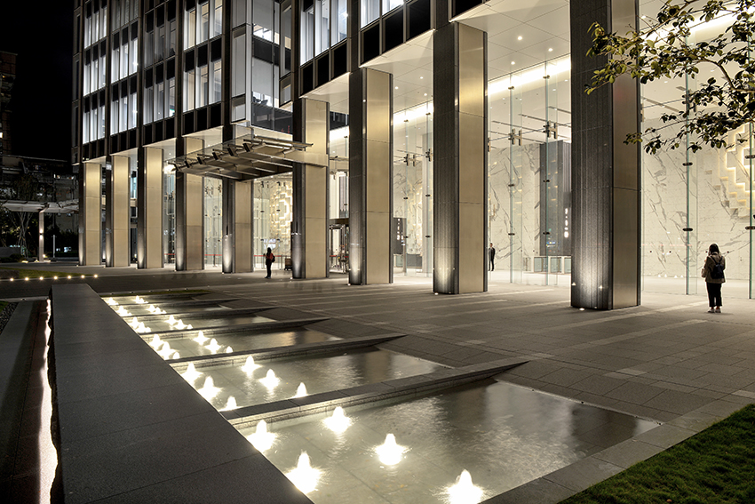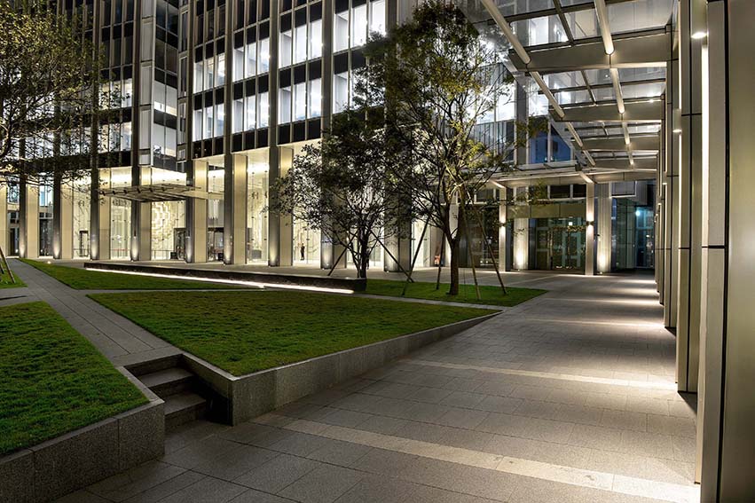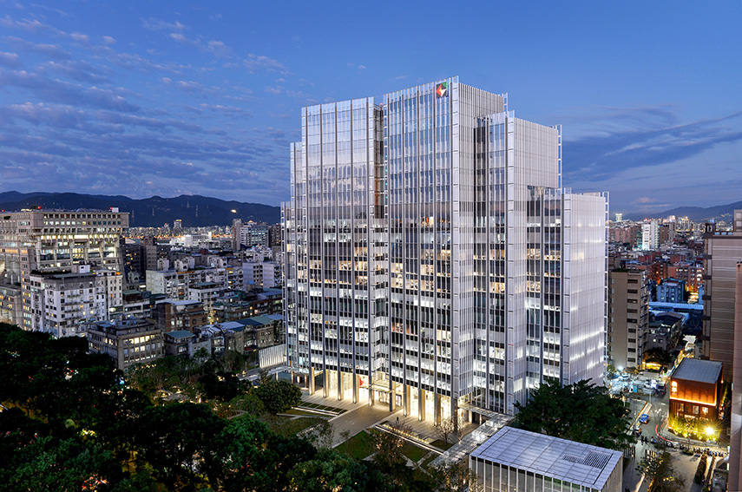SHORT DESCRIPTION
The KGI Financial Headquarters is strategically located along the green urban axis of Dunhua North Road in Taipei, close to the Arena, Municipal Stadium, and Nanjing business district. Stepping back from the boulevard, the design opens much of the ground level into a landscaped plaza for the public, preserving three old banyan trees and integrating planting, pools, benches, and walkways. This welcoming open space connects with surrounding venues to form a continuous green belt, promoting social interaction and adding a pleasant quality to the district's urban business and commercial life. The tower rises 18 stories above ground and extends 5 levels below. Offices occupy levels 2 to 13 and the top 18th floor, while levels 14 to 17 house a five-star hotel with panoramic views of the city. Separate entrances distinguish office and hotel circulation for security and efficiency. The façade combines low-emissivity super-white laminated glass, ceramic-fused glass, aluminum panels, and gray granite, creating a shimmering crystalline effect. Rooftop services are screened with single panes of glass, giving the tower a refined, feathered silhouette against the skyline. This interplay of transparency, materiality, and lightness underscores the project’s strong architectural aesthetics. Sustainable measures played a major role in the building’s design. Retention ponds were dotted around the site to regulate the microclimate, recycle and reuse rainwater, and establish a water-diversion system. The project also included the systematic control of sensor lights and electric double-layer curtain louvers to achieve the desired daily energy savings. Together these decisions have produced a modern office complex that performs well and is highly sustainable.

