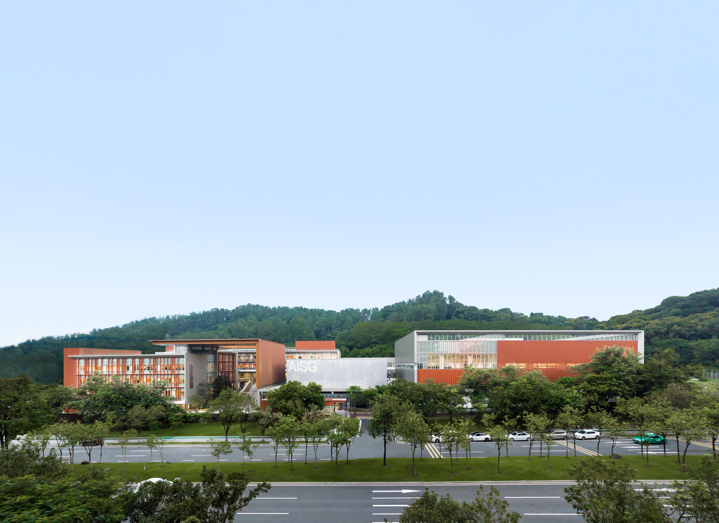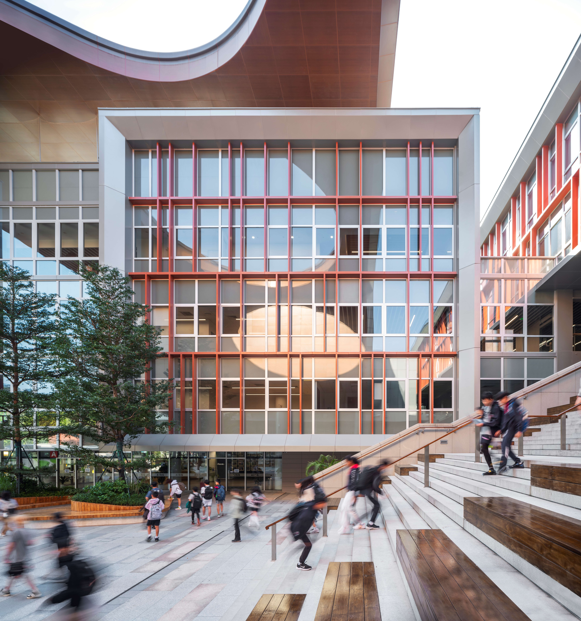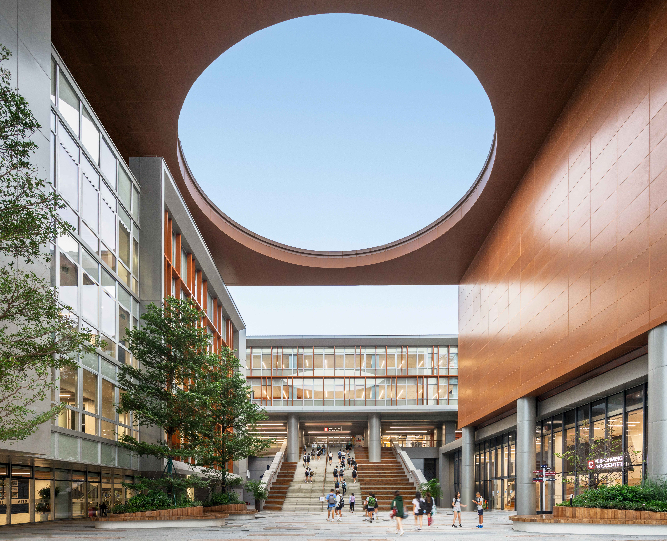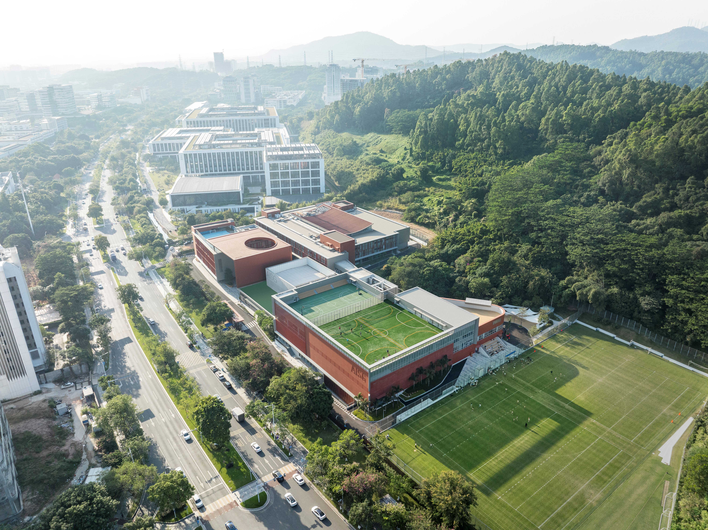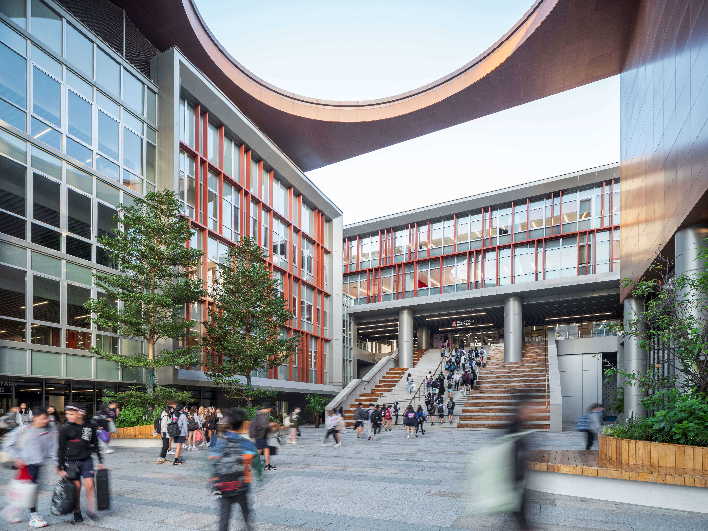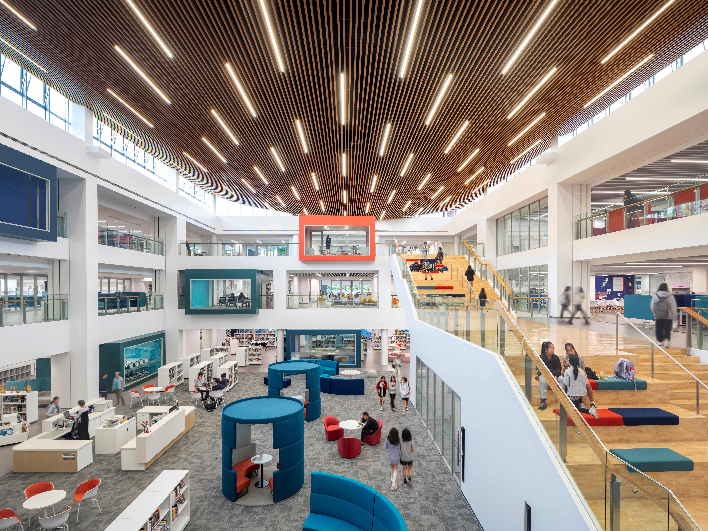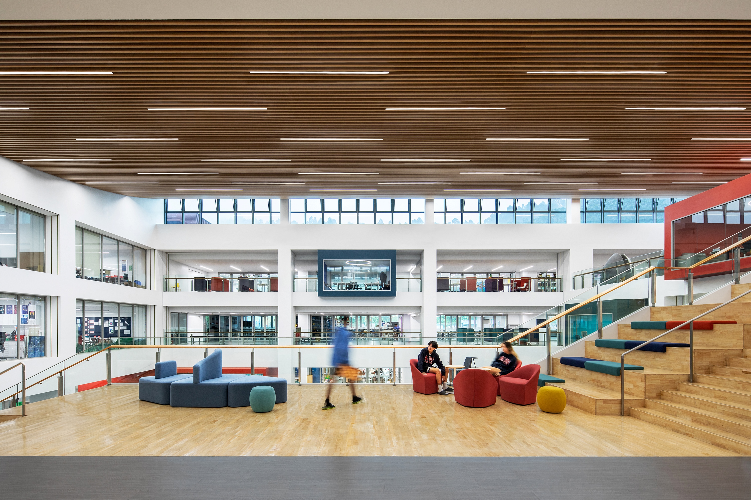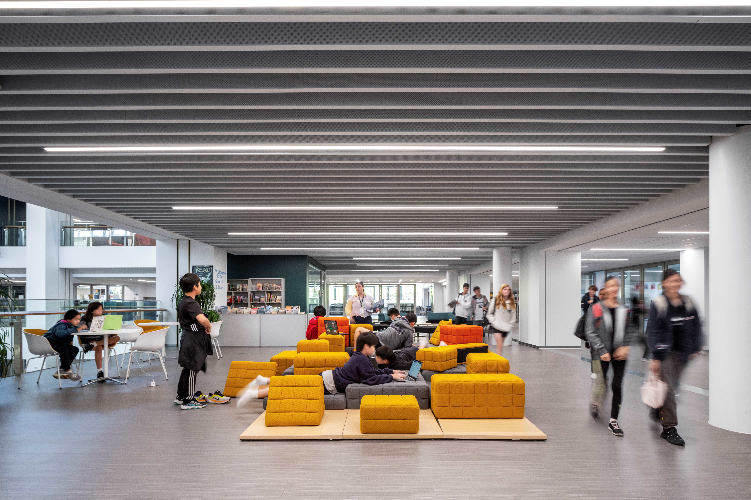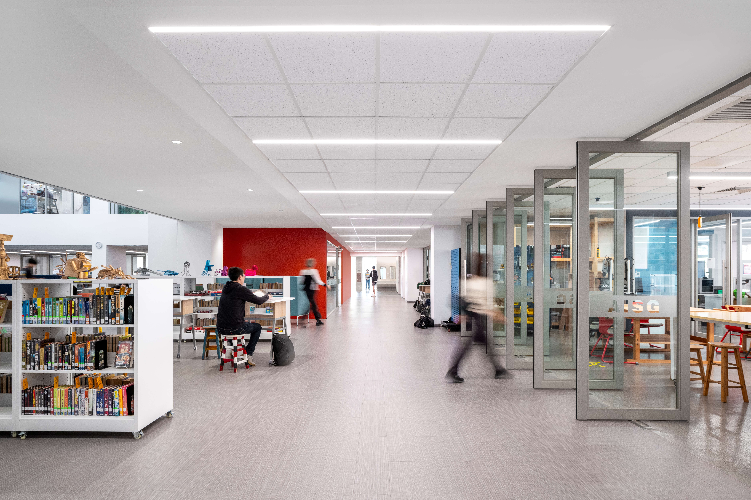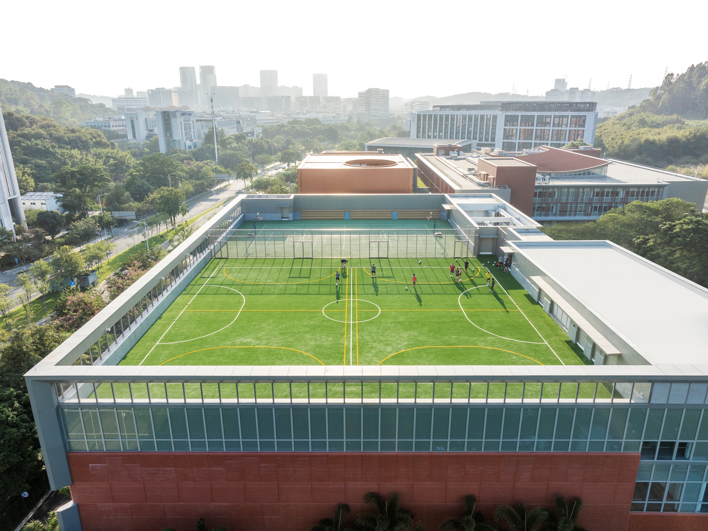SHORT DESCRIPTION
The American International School of Guangzhou (AISG) has completed the reconstruction and expansion of its 42-year-old Science Park campus. The renovation and expansion of the school transforms it into a cutting-edge educational facility. The updated design supports multiple learning styles giving students choices with a variety of spaces for collaboratoin and individual focus. The expansion features a new upper elementary school (grades 4 and 5), a dining hall, and a renovated secondary school (grades 6-12). The layout, derived from a comprehensive analysis of AISG's functional needs, divides the campus into three program clusters: academic, arts and culture, and athletics and recreation. A skyway bridge connects these clusters, allowing for easy access and spontaneous interaction between teachers and students. Transparent glass walls on the skyway look out on the adjacent lychee forest, providing a direct connection to nature. The recreational zone includes new facilities, like a six-lane, 25-meter swimming pool; an expanded gym providing separate basketball courts for upper elementary school and secondary school; a running track; fitness rooms; an external climbing wall; and two rooftop spaces for outdoor physical education. There is also a new underground parking lot. At the heart of the campus is a luminous atrium. Doubling as a vibrant multimedia library, this central hub is equipped with recording studios, creative discussion areas, and cutting-edge digital media suites, fostering an atmosphere of interdisciplinary learning and innovation. A broad social stair connects the three levels and a variety of seating options provide places for group collaboration or individual focus.

