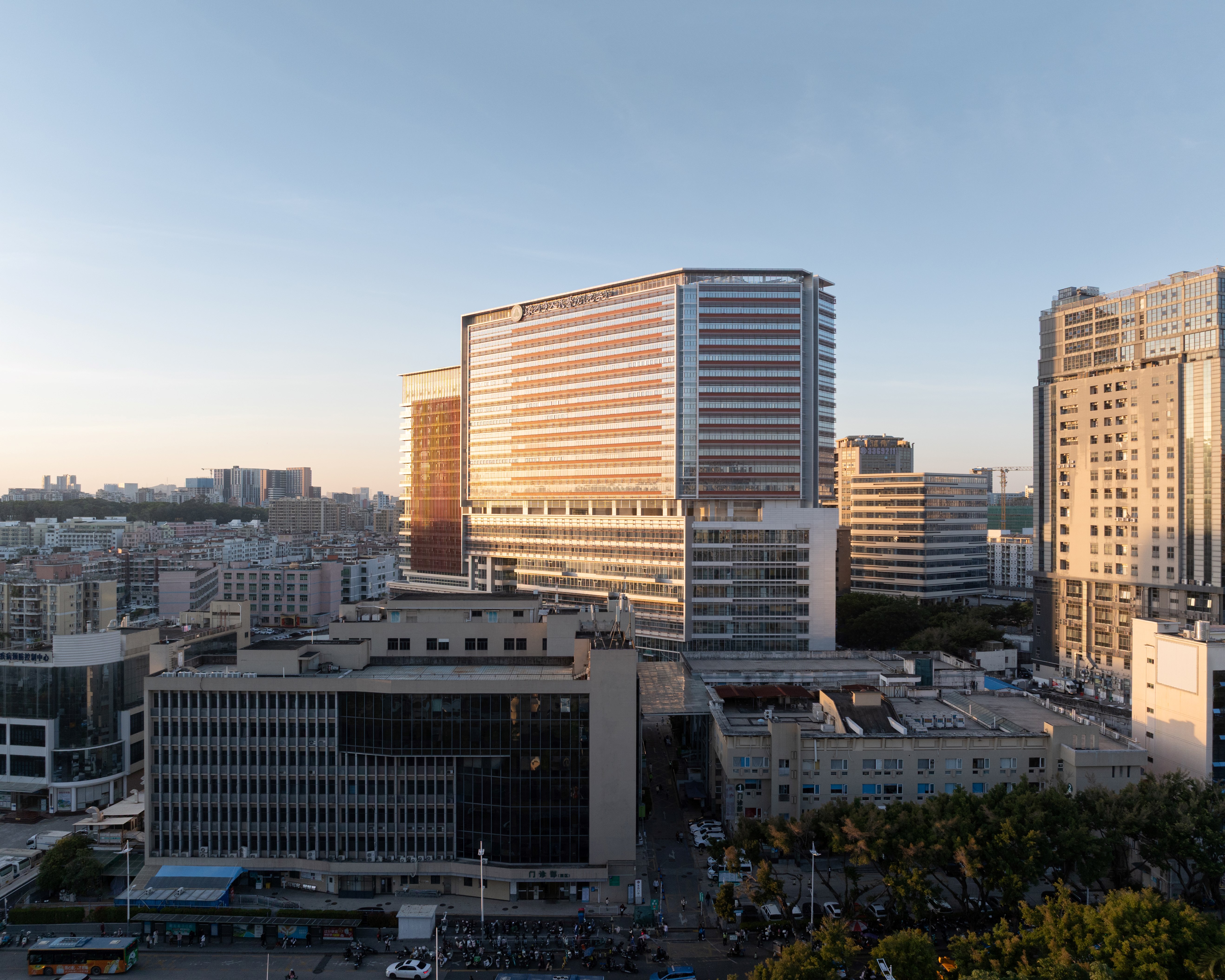SHORT DESCRIPTION
The Longhua Branch of Shenzhen People’s Hospital’s total site area is approximately 25,000 square meters and will be developed in two phases. Phase 1 covers a construction area of approximately 135,624 square meters, focusing on diagnosis and treatment, inpatient services, and logistics functions. Phase 2 adds a new construction area of about 66,250 square meters, including outpatient services, emergency care and renovation of existing buildings. Through this expansion and renovation, the hospital will grow from its current 300 beds to 1,000 beds, while also adding approximately 1,200 new parking spaces. The project required ensuring the continuous operation of existing buildings during the construction of new facilities. The design team worked closely with the end users, coordinating and communicating effectively to plan the overall phasing strategy. Functionally, the design maintains flexibility by holistically integrating planning for both Phase I and Phase II. Structurally, courtyards and pre-allocated connecting interfaces are incorporated to facilitate the seamless expansion of Phase II. The limited site area of this project posed a significant challenge in meeting the complex functional requirements of a medical facility. The design maximizes the floor plate area, while carefully refined the core size, floor heights, and other design elements to optimize spatial efficiency. Close communication with the end users during the design process ensured the vertical layout of medical functional zones was logical and compact. The expanded and upgraded hospital is envisioned as a healing oasis. The hospital takes full advantage of its semi tropical climate in southern China - the design team located a courtyard garden as the centerpiece of the project. All the principal circulation routes along the internal medical street have views into this garden space, which aids orientation for visitors.

