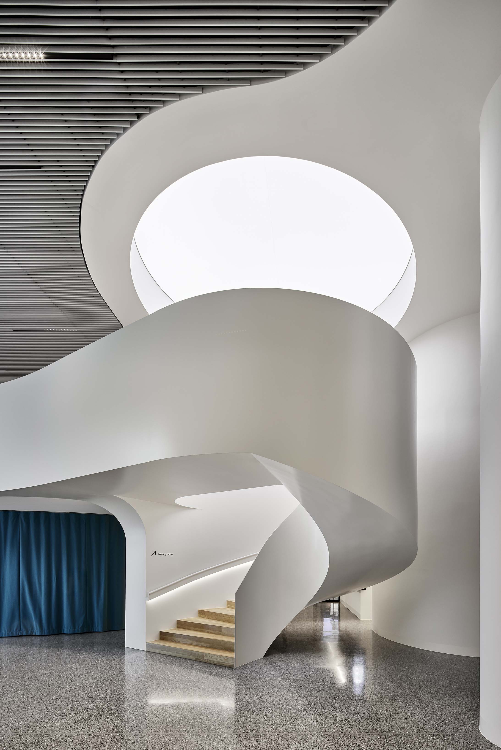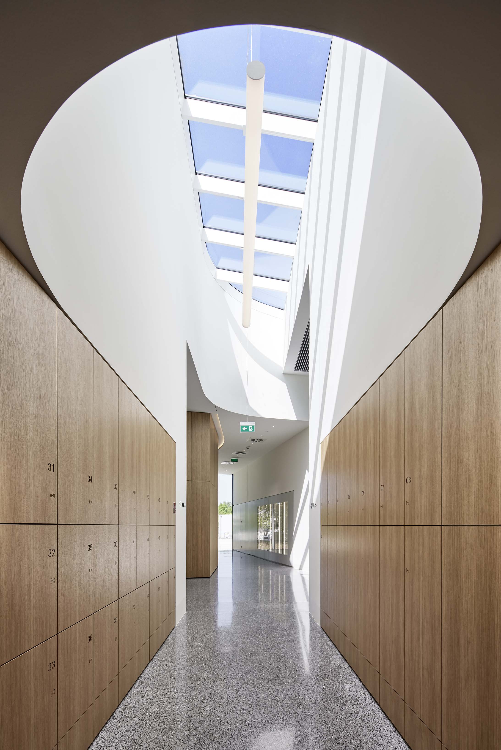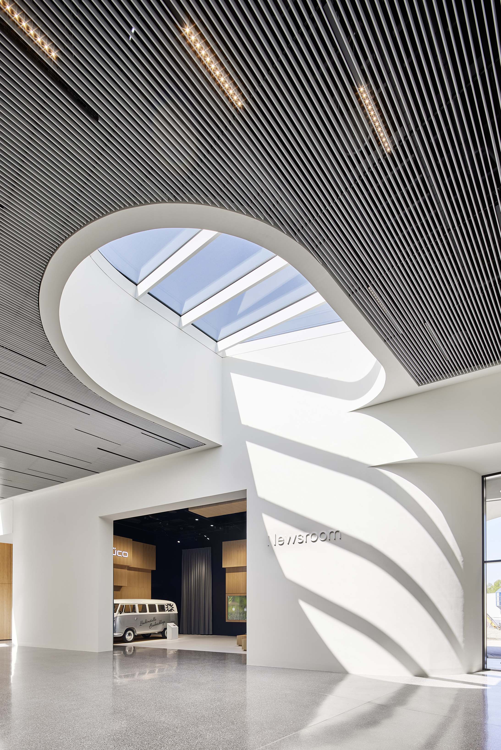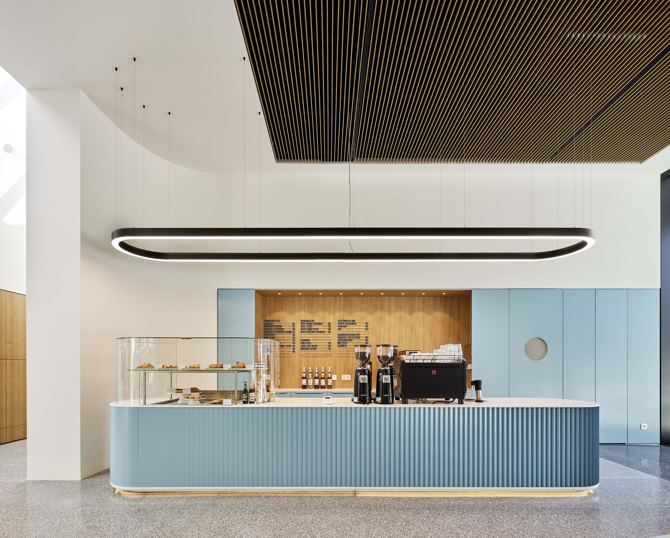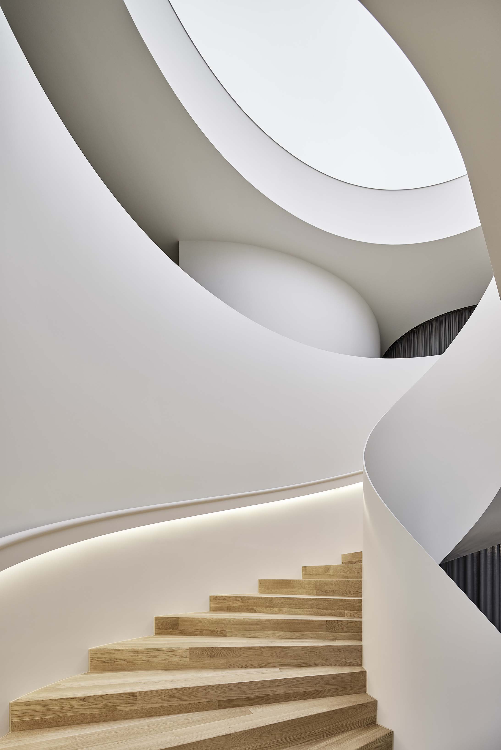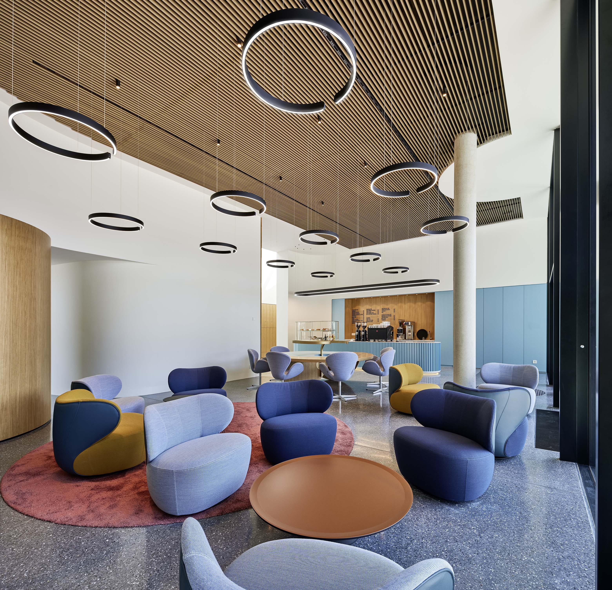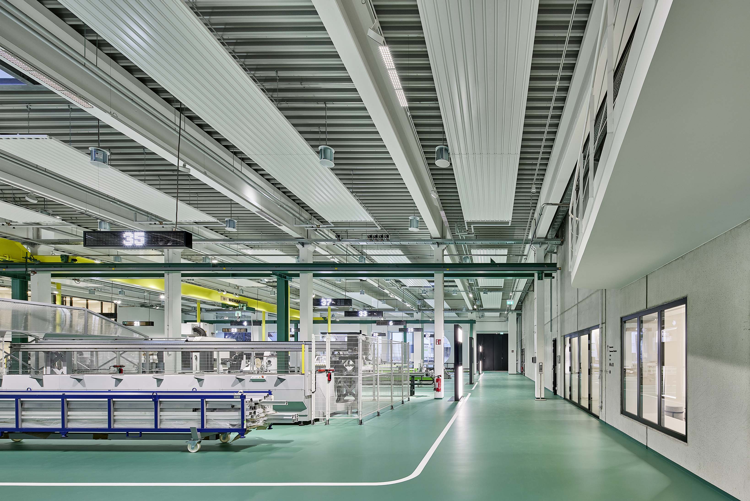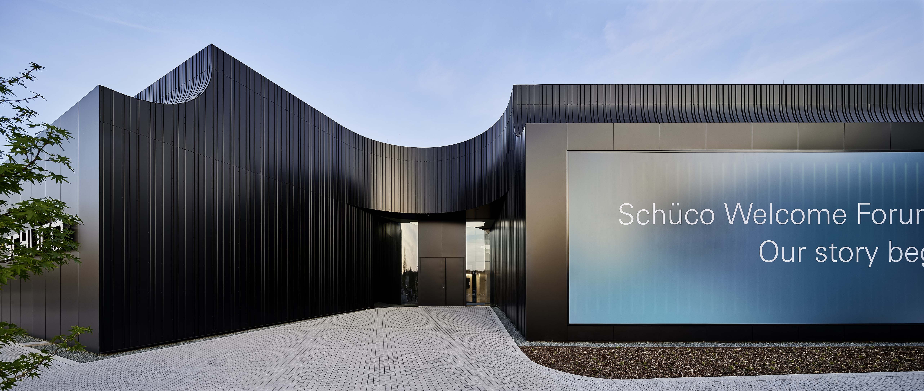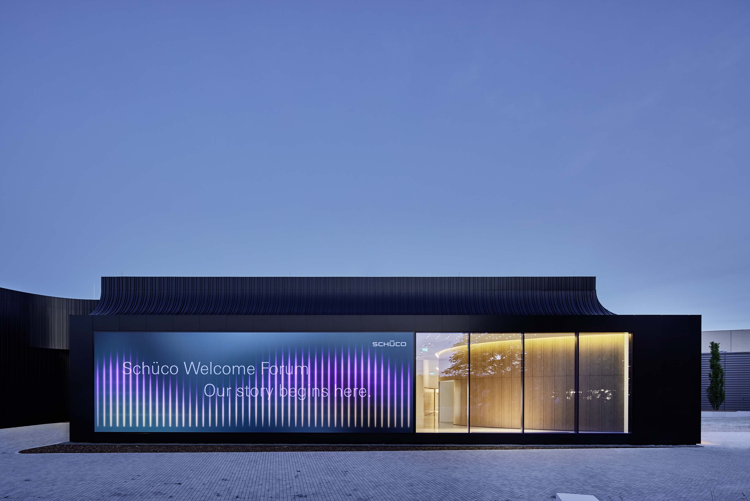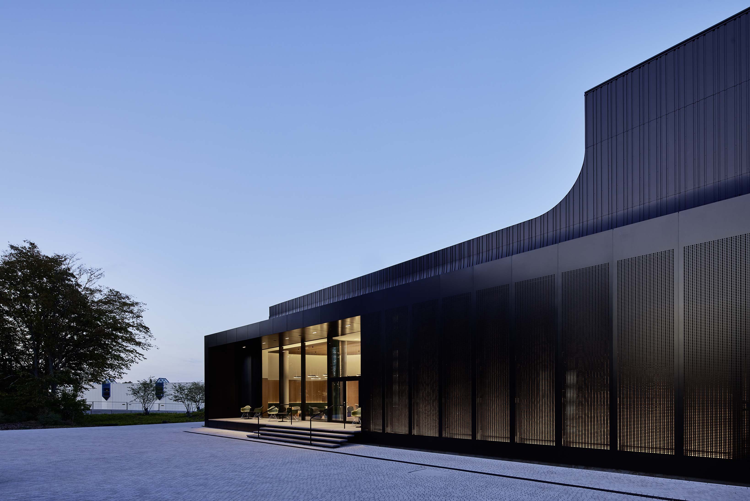SHORT DESCRIPTION
With the Welcome Forum, the Bielefeld based company Schüco has fundamentally redesigned its central showroom, which already existed on the campus there. For this purpose, two existing factory buildings were remodeled inside and out to offer a contemporary and appropriate corporate image. As the new “heart of Schüco”, the building serves as a central contact point for visitors and employees alike, providing exhibition rooms, areas for workshops and presentations, as well as a small café. The comparably unusual atmosphere of the interior arises from the spatial translation of a controlled, dynamised formal language that combines the curvilinear geometries of the contemporary digital architectural avant-garde with the orthogonal basic geometry of the existing buildings. On the basis of such a disciplined sculptural language of form, the Welcome Forum appears simultaneously exciting and sophisticated, but also appropriate, pragmatic and down-to-earth. Its interior shows carefully composed spatial sequences and visual connections that go beyond the pure interior space as they extend to the exterior of the building.

