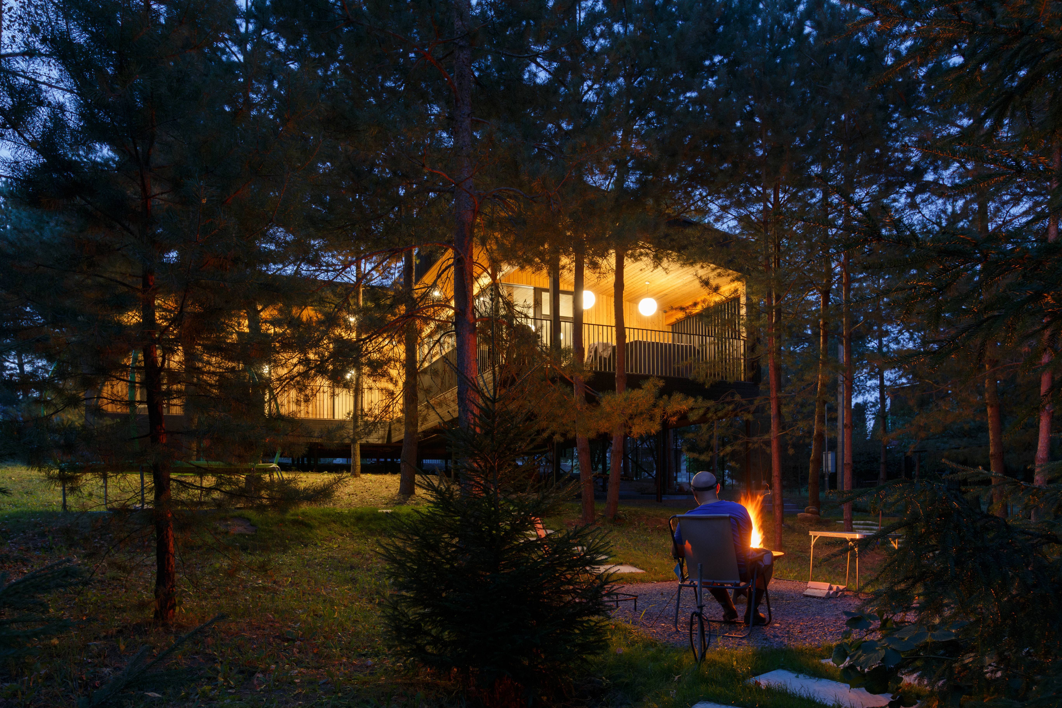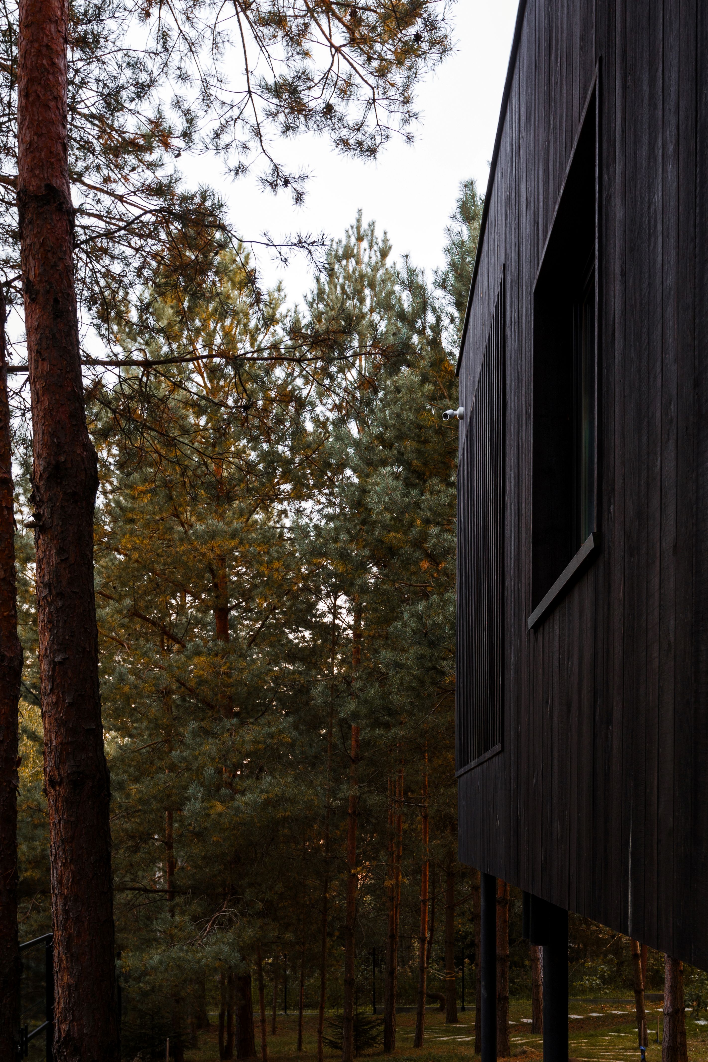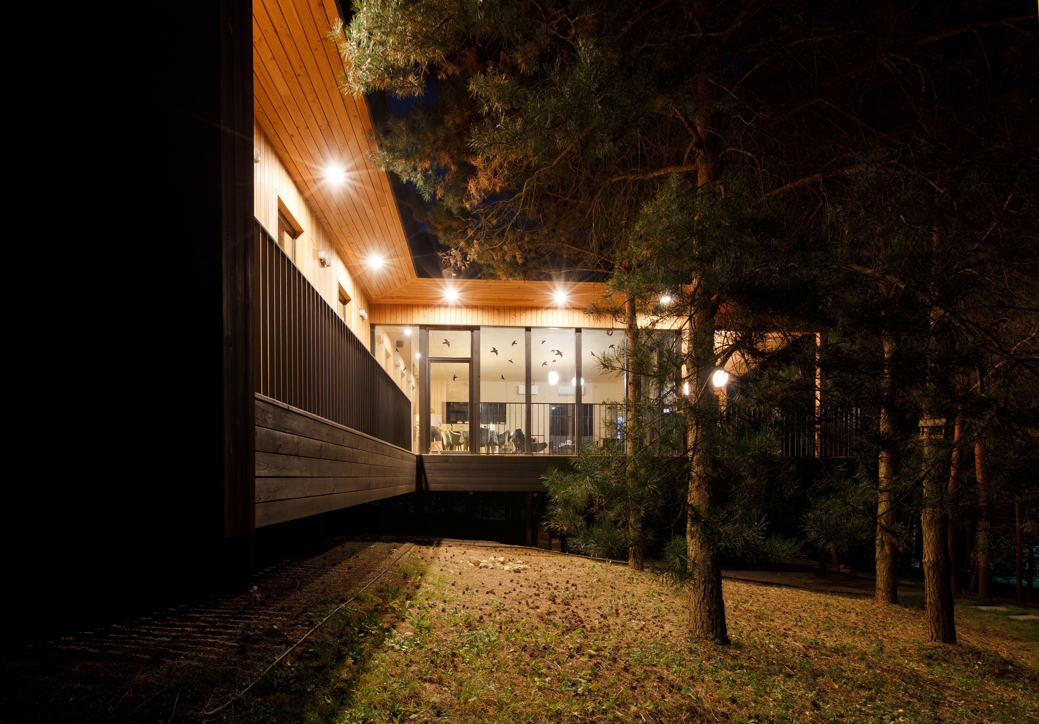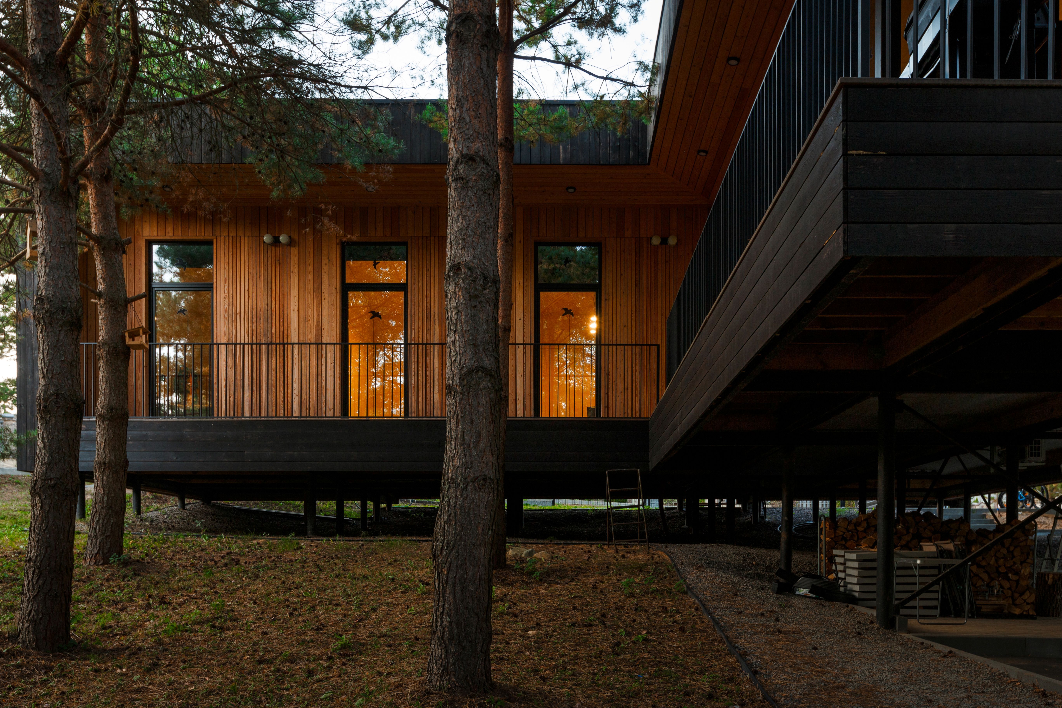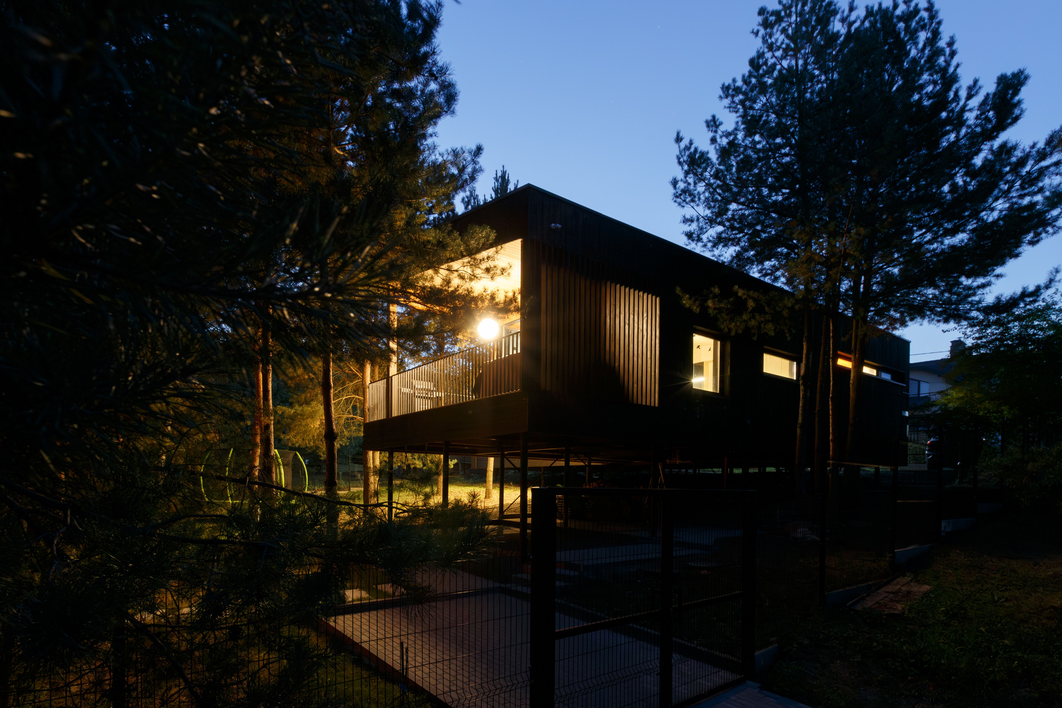SHORT DESCRIPTION
PLUSVilla is an example of a Scandinavian-style home sitting on a steep plot as close as possible to existing trees. The site features a significant slope, ideally oriented towards the south. The house is designed for a family of two adults and two children, and although originally conceived as a summer house, it is perfectly suited for year-round living. Our aim was to organically integrate the building’s lines with the natural elements of the environment. The significant height difference of five meters and abundant greenery create a unique treehouse feel when stepping out onto the terrace. We utilized natural materials such as wood in various finishes to further enhance this concept, resulting in a project that harmoniously combines architecture with nature.

