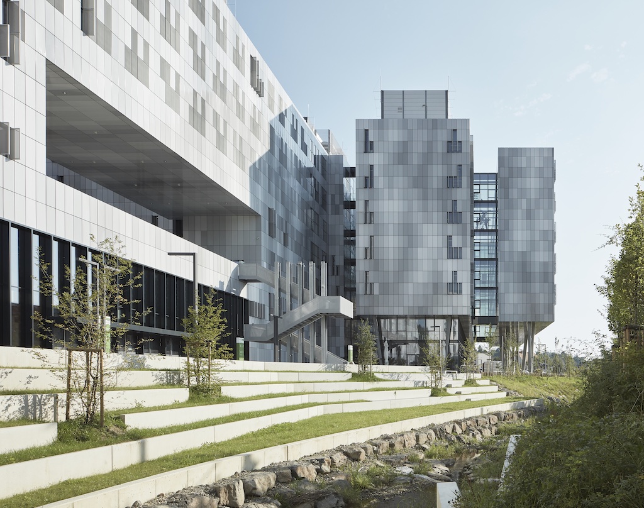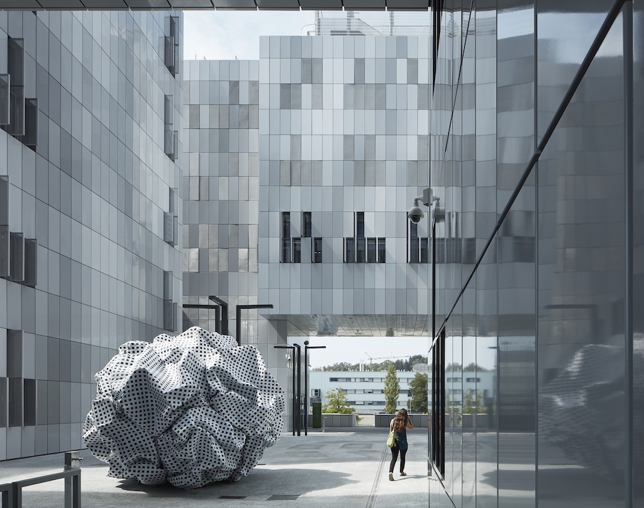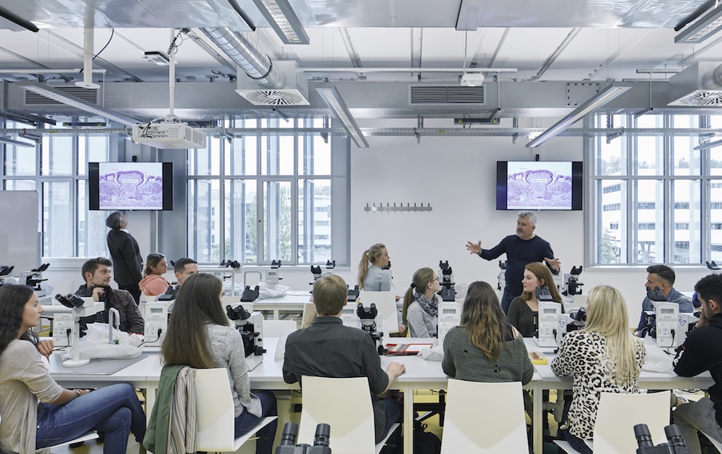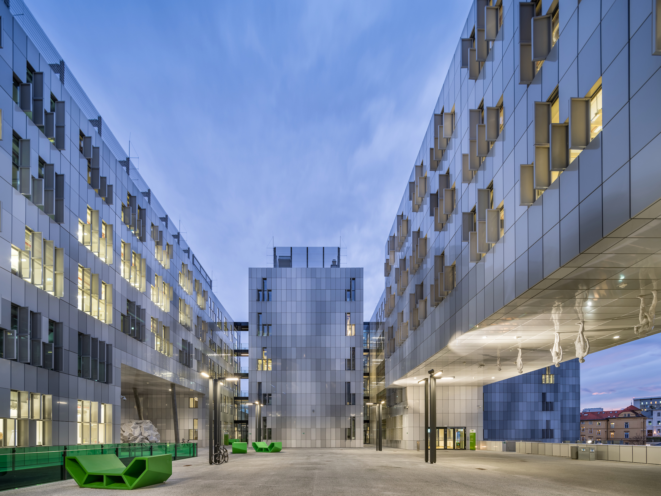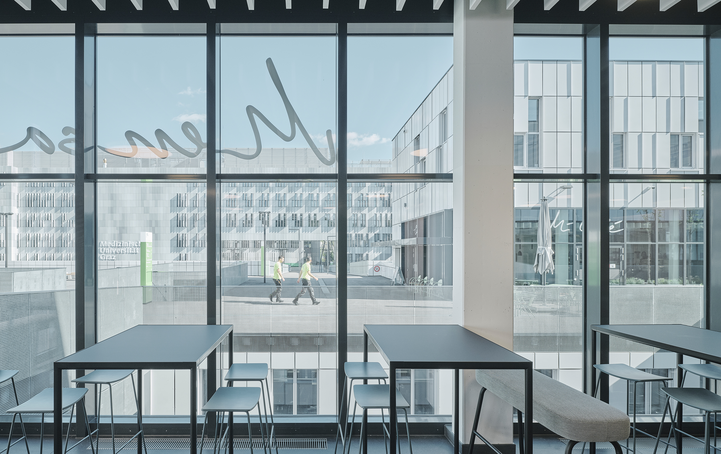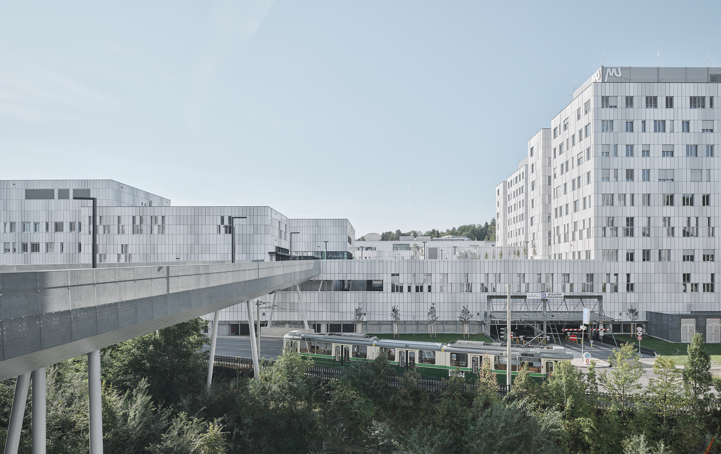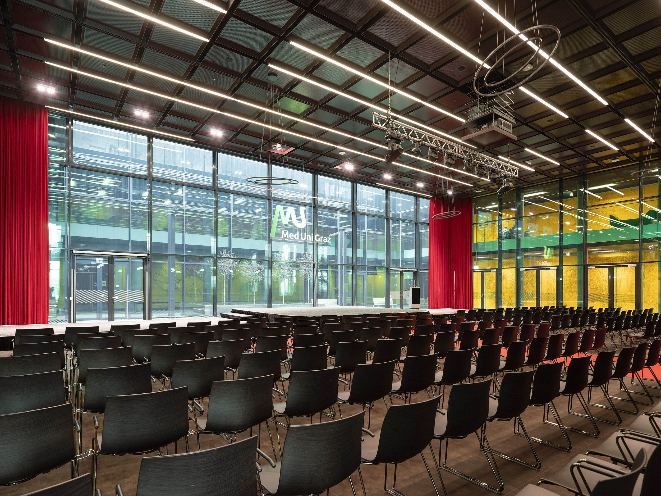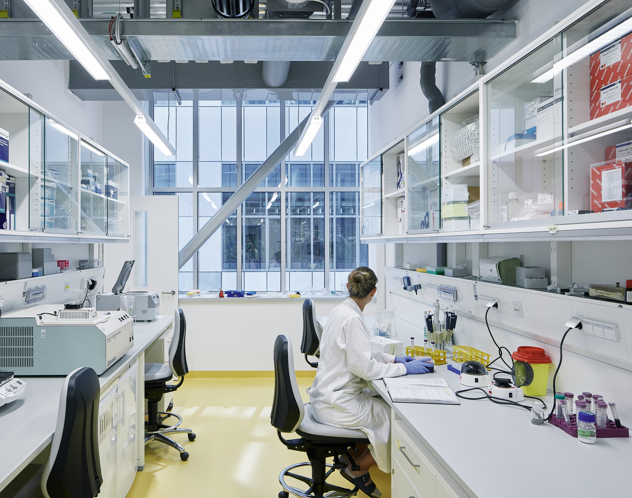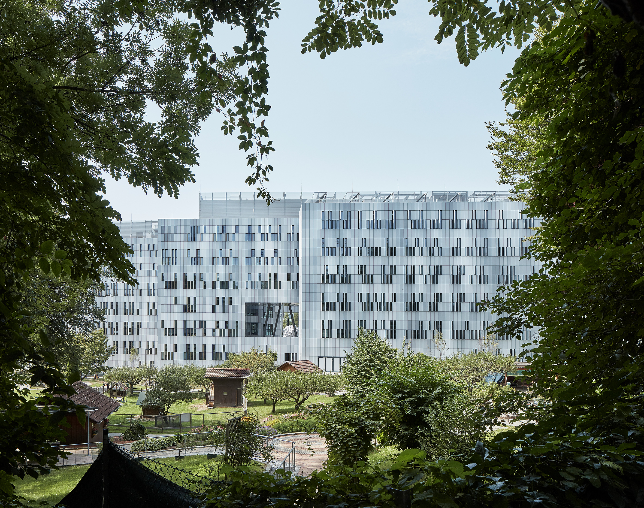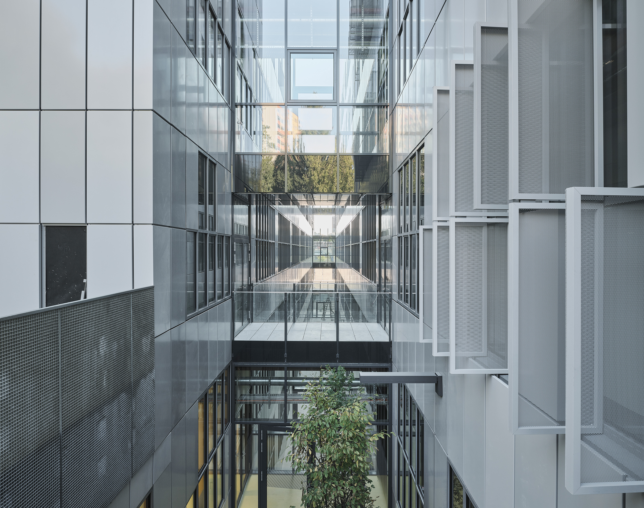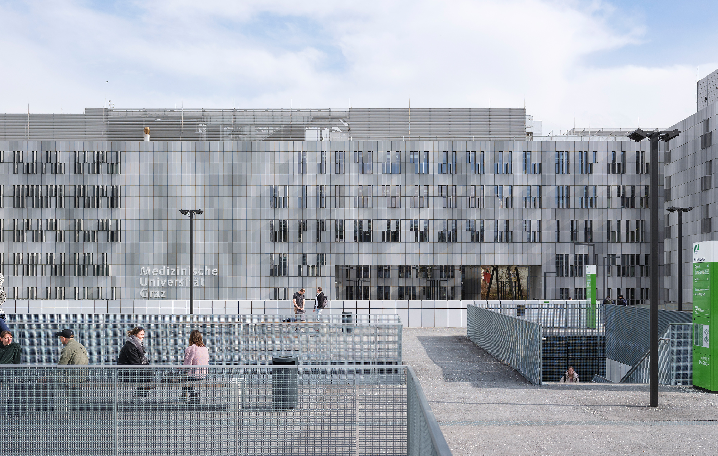SHORT DESCRIPTION
The concept for the Med Uni Campus Graz is based on the integration of work, teaching and leisure spaces on a shared inner-city site. The project implements a clearly structured ensemble of coherent yet differentiated buildings, taking the various requirements into account as far as possible. Openness, accessibility and communication play important roles here. The campus is characterized by the clear placement of the volumes, which creates an exciting interplay between buildings and open spaces, between public and non-public uses and thus a high potential for identification in the urban context. In terms of their content requirements, some of the uses go beyond the classic campus concept - be it in the scientific area due to the requirements of medical research, or due to the lively public traffic. The project responds to these diverse requirements primarily by vertically staggering the utilisation areas. As a contemporary response to the local microclimatic parameters, narrow, longitudinally orientated structures were developed to ensure the greatest possible supply of fresh air into the Graz basin. The central areas for teaching, such as lecture theatres and the auditorium, were built on two storeys, with the so-called campus level above as an important distribution level from which the institutes, laboratories and research areas are accessed. A pedestrian and cycle bridge on the campus level connects further teaching areas, the canteen and the administration. This has made it possible to realise a superordinate network of footpaths and cycle paths, to which the University Hospital Graz is also connected. The Med Campus Graz was certified in accordance with the ÖGNI and DGNB criteria and awarded the Platinum rating. In 2023, the project received the Austrian State Prize for Architecture, in 2024 the KOOP Award, and in 2025 the Design Educates Awards, bronze prize in Architecture Design.

