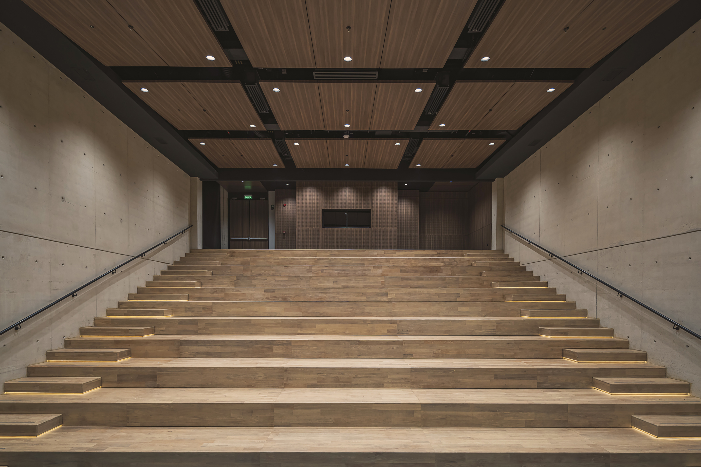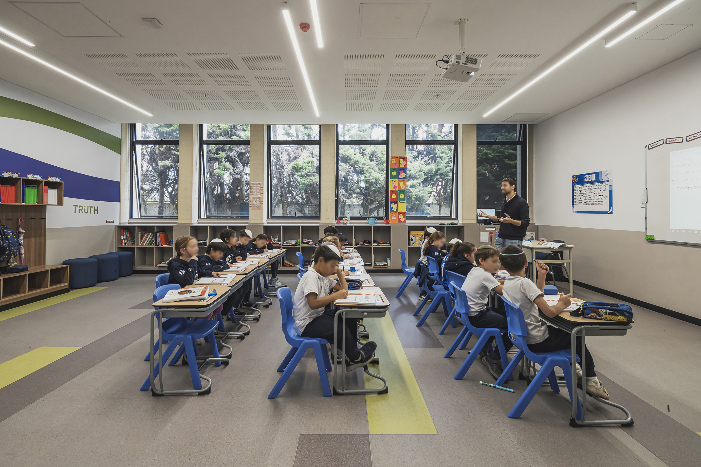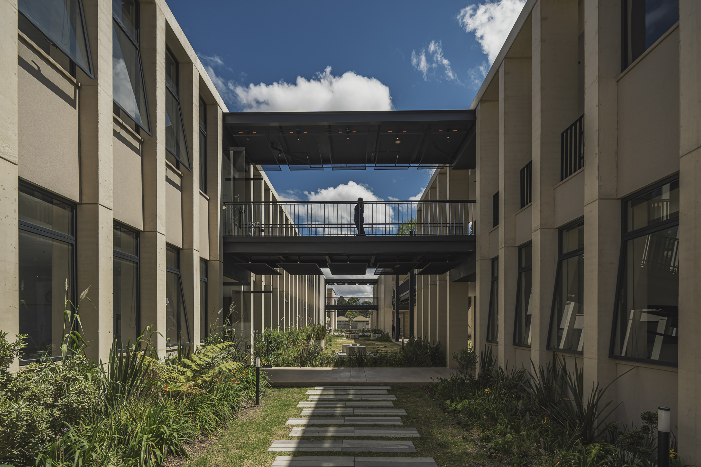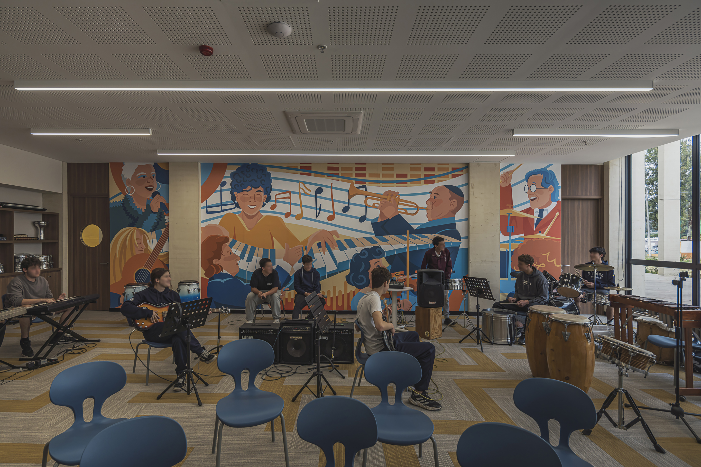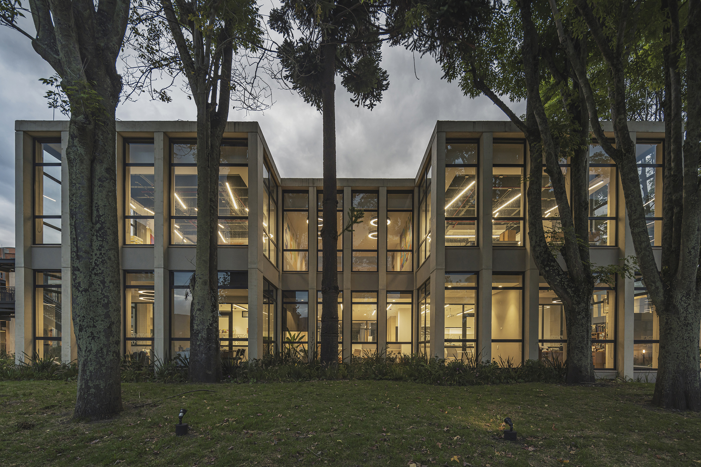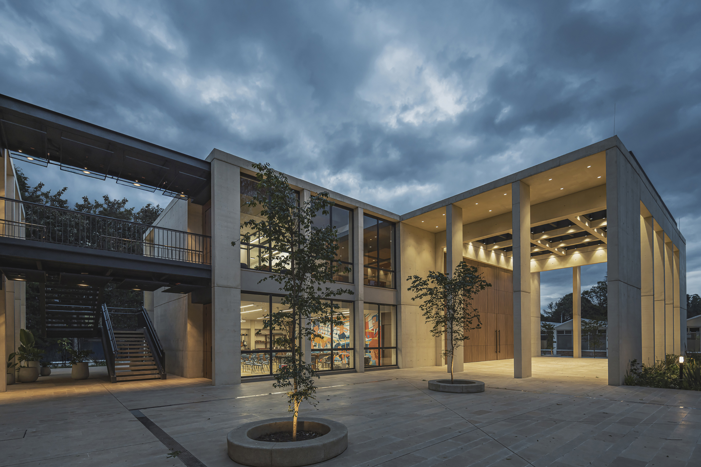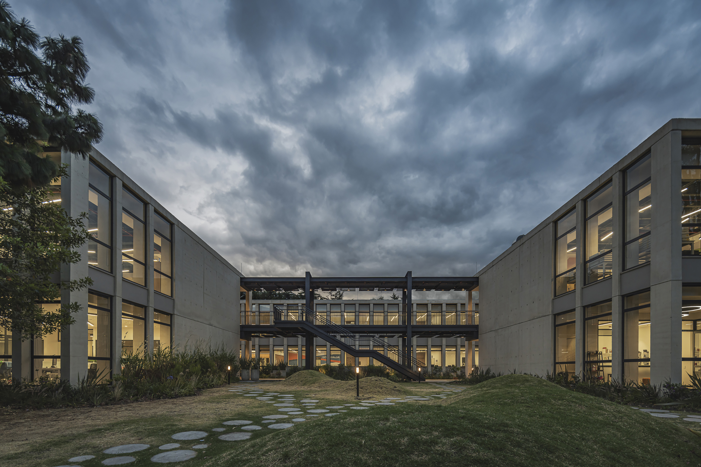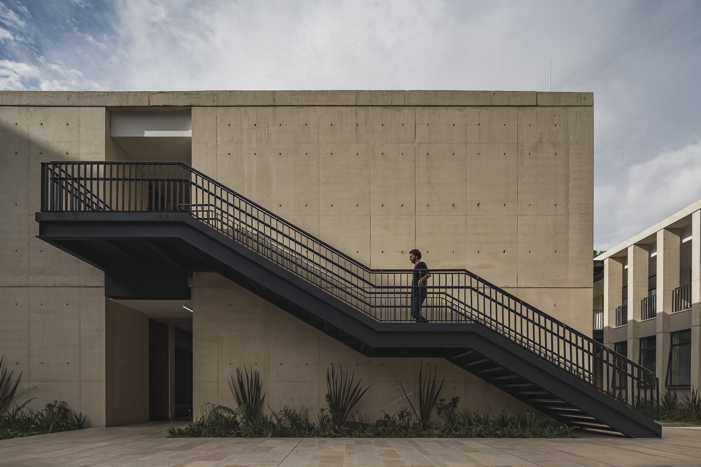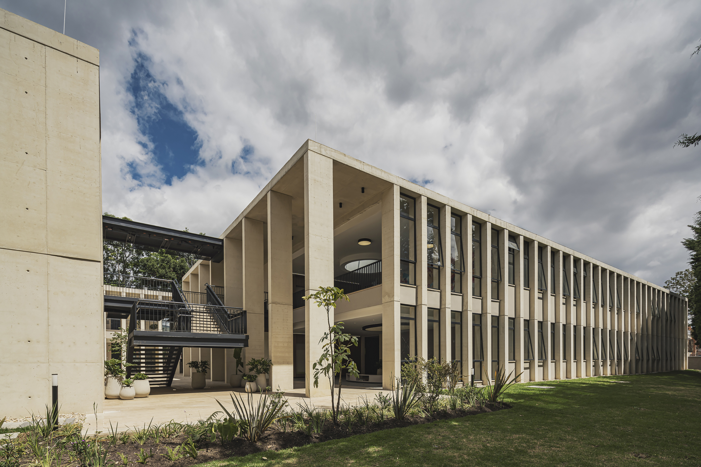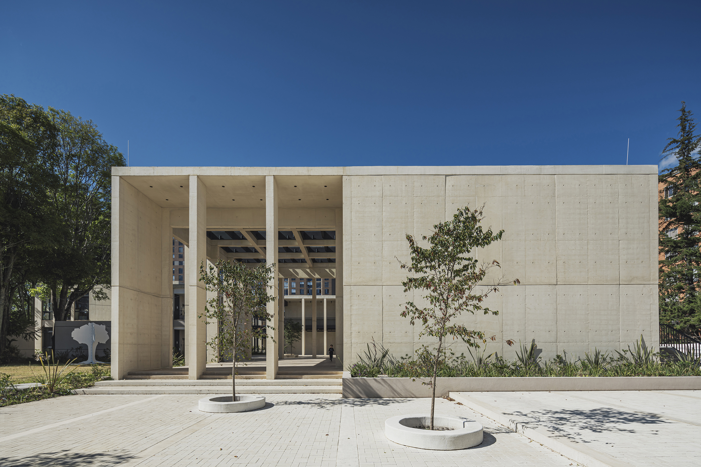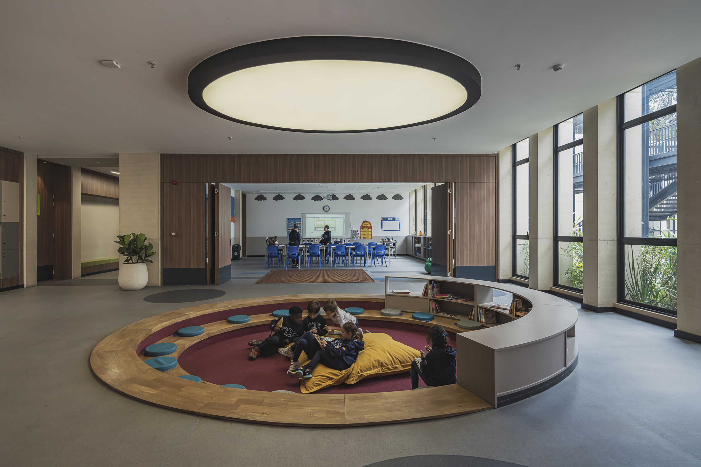SHORT DESCRIPTION
The renovation of the Colombo Hebreo School in Bogotá is the most ambitious project the Jewish community has undertaken in the city in the last 40 years. After more than 70 years of organic growth without a defined master plan, the opportunity arose to rethink the campus for the next 50 years. To secure funding, nearly a third of the land was sold, requiring a complete reconfiguration of the new buildings. The original layout, dictated by a central pathway, loosely arranged classrooms and facilities, creating fragmentation despite large green areas. The new master plan reorganizes the campus into three zones: academic areas, sports facilities, and service buildings, all integrated around the landscape. The central pathway becomes a grand promenade, serving as the unifying axis. Architecturally, the design expresses fundamental Jewish values. As the “People of the Book,” the community required an institution reflecting identity and tradition. The architecture is sober, timeless, and rhythmic, symbolizing perseverance and resilience. Materials—concrete, iron, and glass—are minimal yet harmonized with nature, embodying respect for the world and oneself. The result is spaces for reflection and learning that transcend classrooms. The program is distributed across four main buildings connected by lightweight structures, converging at the central plaza and Atrium—the most symbolic space. This double-height hall, ceremonial and reverent, evokes solemnity and a link between the earthly and celestial, elevating academia’s role in preserving legacy. Interconnected bridges, courtyards, plazas, and gardens lead to classrooms, multipurpose rooms, offices, a library, labs, art and music rooms, a makerspace (STEM), and an auditorium. This renewal not only modernized the campus but also created a setting that fosters learning, strengthens community bonds, and cements the Jewish cultural legacy. Every space reflects both history and aspirations.

