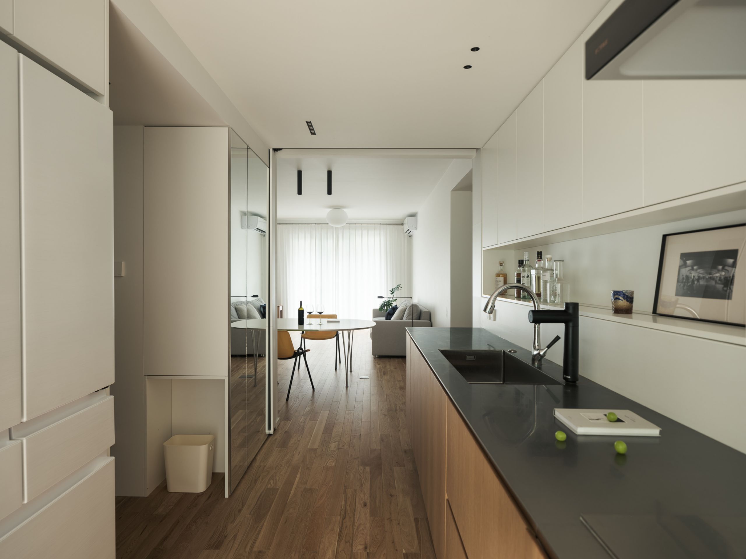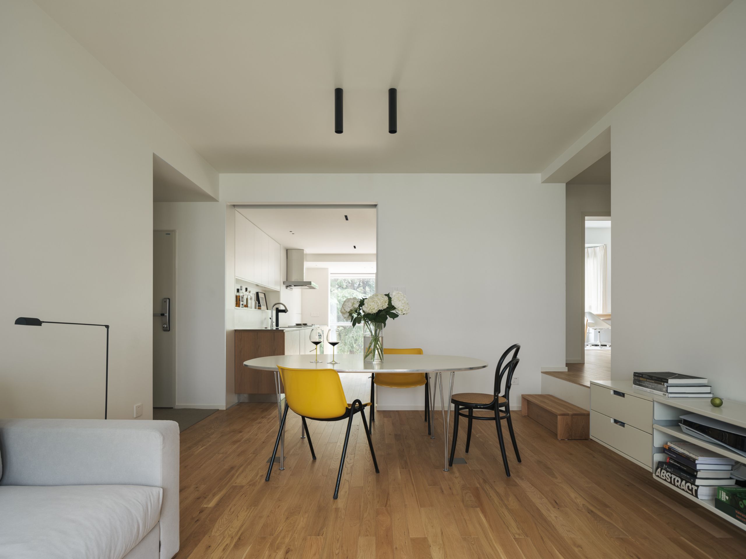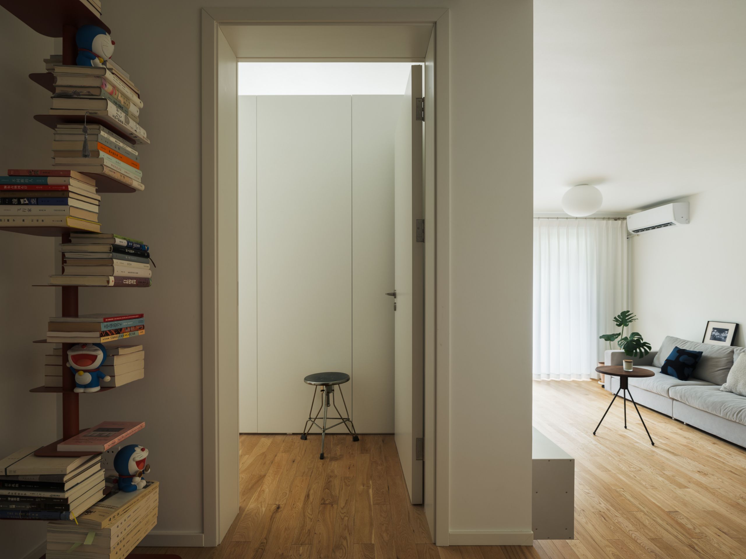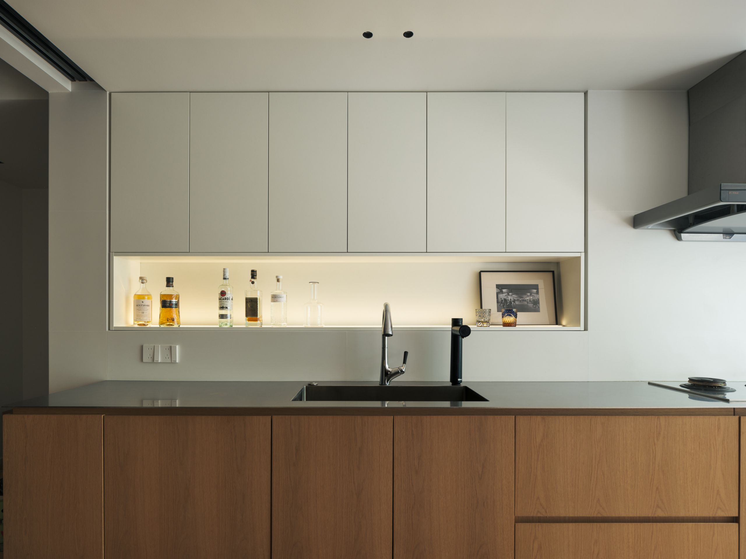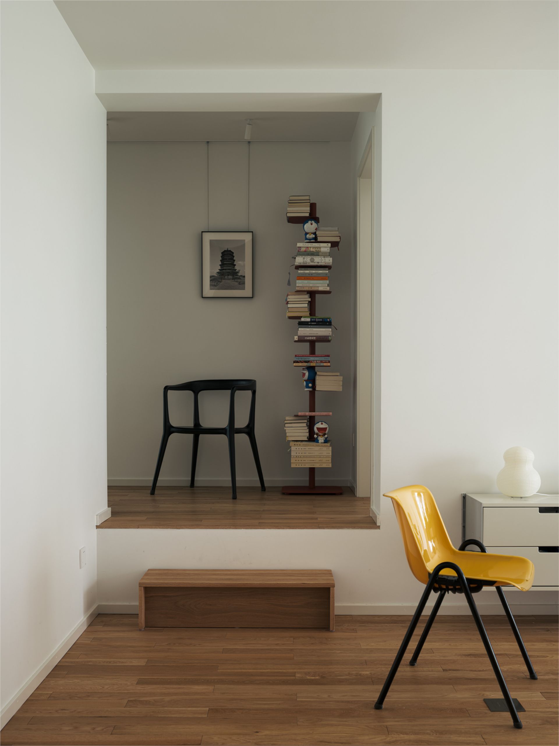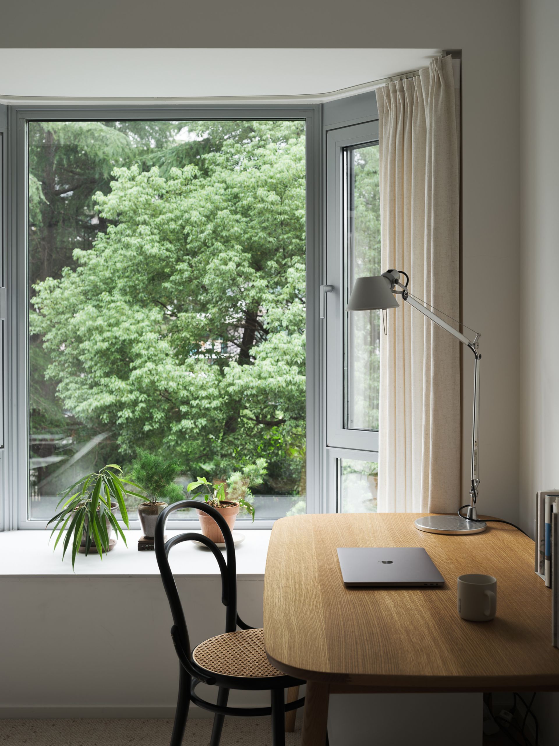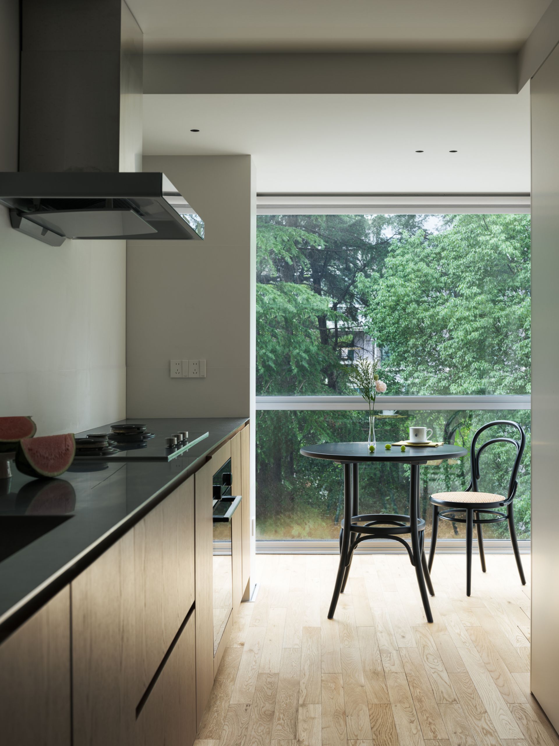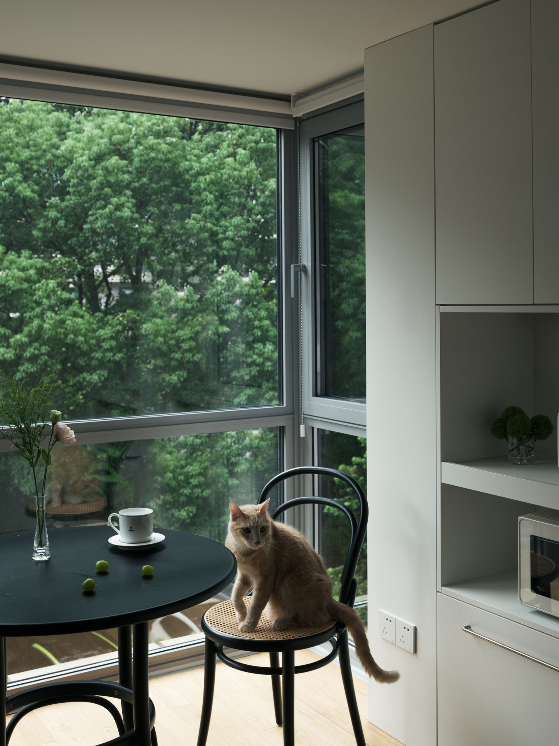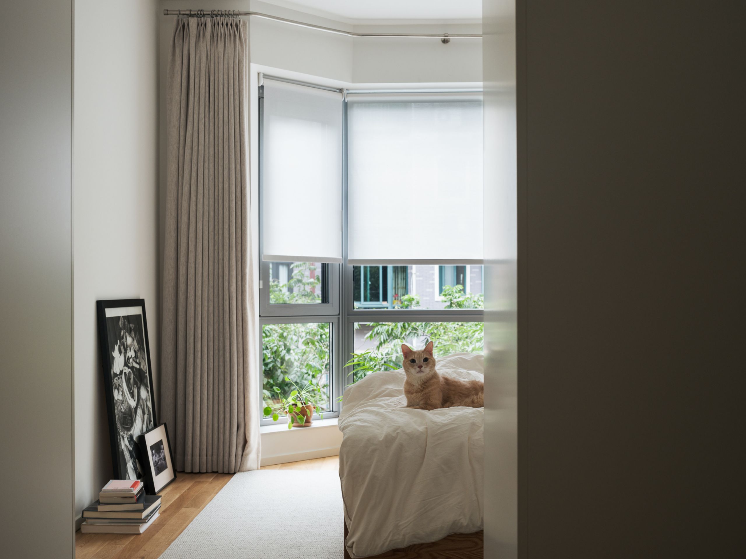SHORT DESCRIPTION
This project, as a renovation of an old western-style flat located in Shanghai, optimizes spatial planning and aesthetic design based on modern youth’s lifestyles, reinterpreting the charm of western-style residences. Centered around the concept of ‘bringing in outdoor landscapes’, the project, while retaining existing advantages including north-south orientation, proximity to nature, and rectangular floor plan, frames outdoor landscapes through windows to perfectly fuse the interior decor with the nature outside, creating a serene, practical, and comfortable living environment. The northwest side features the optimal view, which, as the result, serves as a leisure coffee area, fostering a relaxing ambiance; the kitchen, originally cramped by the window, adopts a linear layout along the west wall to connect the leisure coffee area and the living room dining room combo, integrating outdoor greenery into the interior and bringing in more sunlight—infusing the home space with a natural flavor. Moreover, the heavily used blankness provides great freedom of decoration, enabling occupants to flexibly arrange furniture and paintings, with landscapes viewed from windows seamlessly blending into the space as if they were paintings. The result is a unique atmosphere that fuses the artistic elegance of the gallery with the relaxing comfort of the home. In terms of spatial planning, the project emphasizes scale contrast and rhythm variation to give a dynamic yet harmonious effect with enhanced visual layering. Fixed storage cabinets are only applied to the kitchen and master bedroom, where nested designs efficiently utilize corner spaces. This centralized storage approach maximizes activity areas, adding a sense of spaciousness. In addition, the cabinets in the master bedroom is intentionally designed not to reach the ceiling, allowing natural light to penetrate deeper into the interior space and doubling as a clever transition akin to entryway—perfectly balancing spatial transparency with visual layering.

