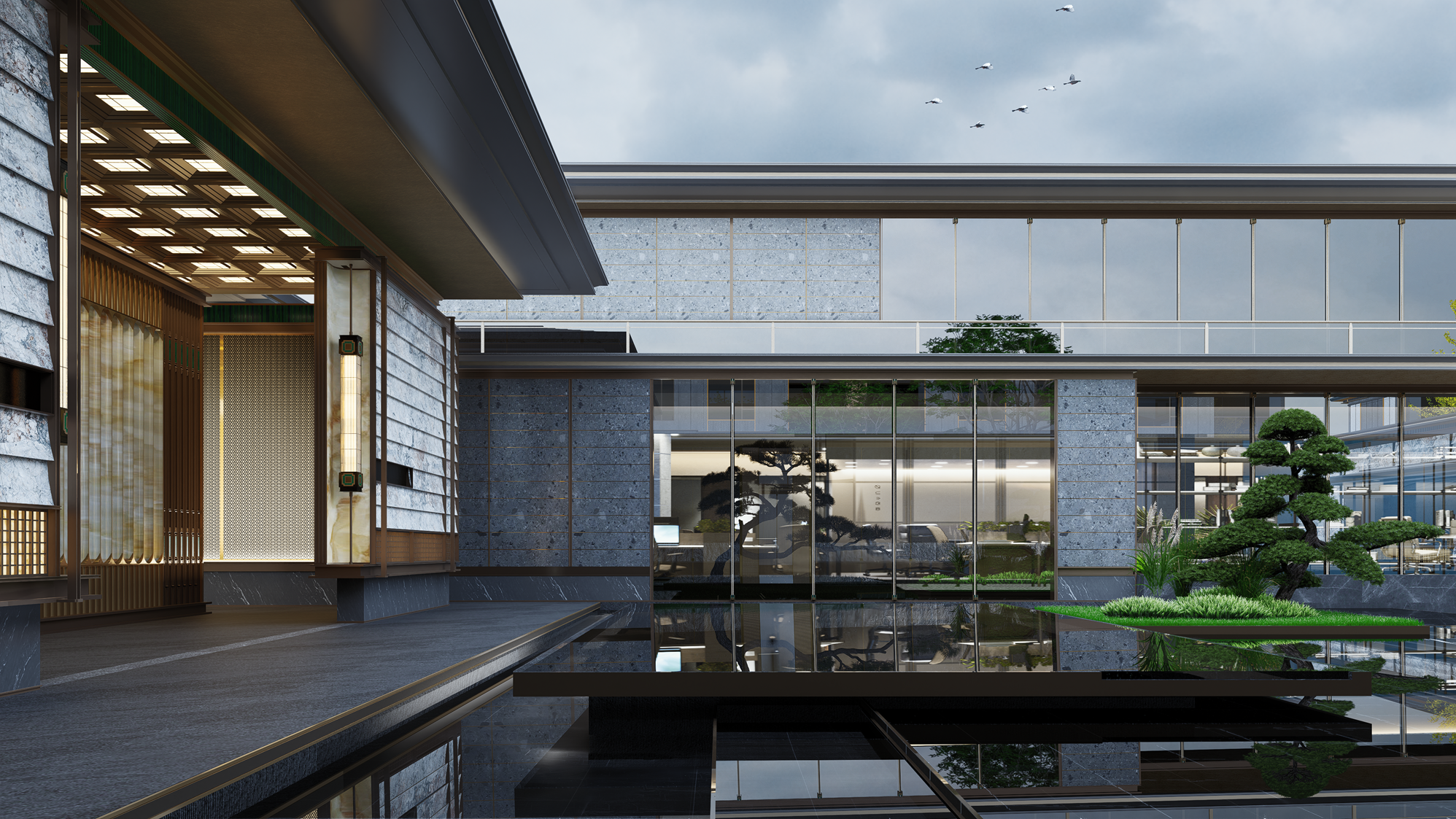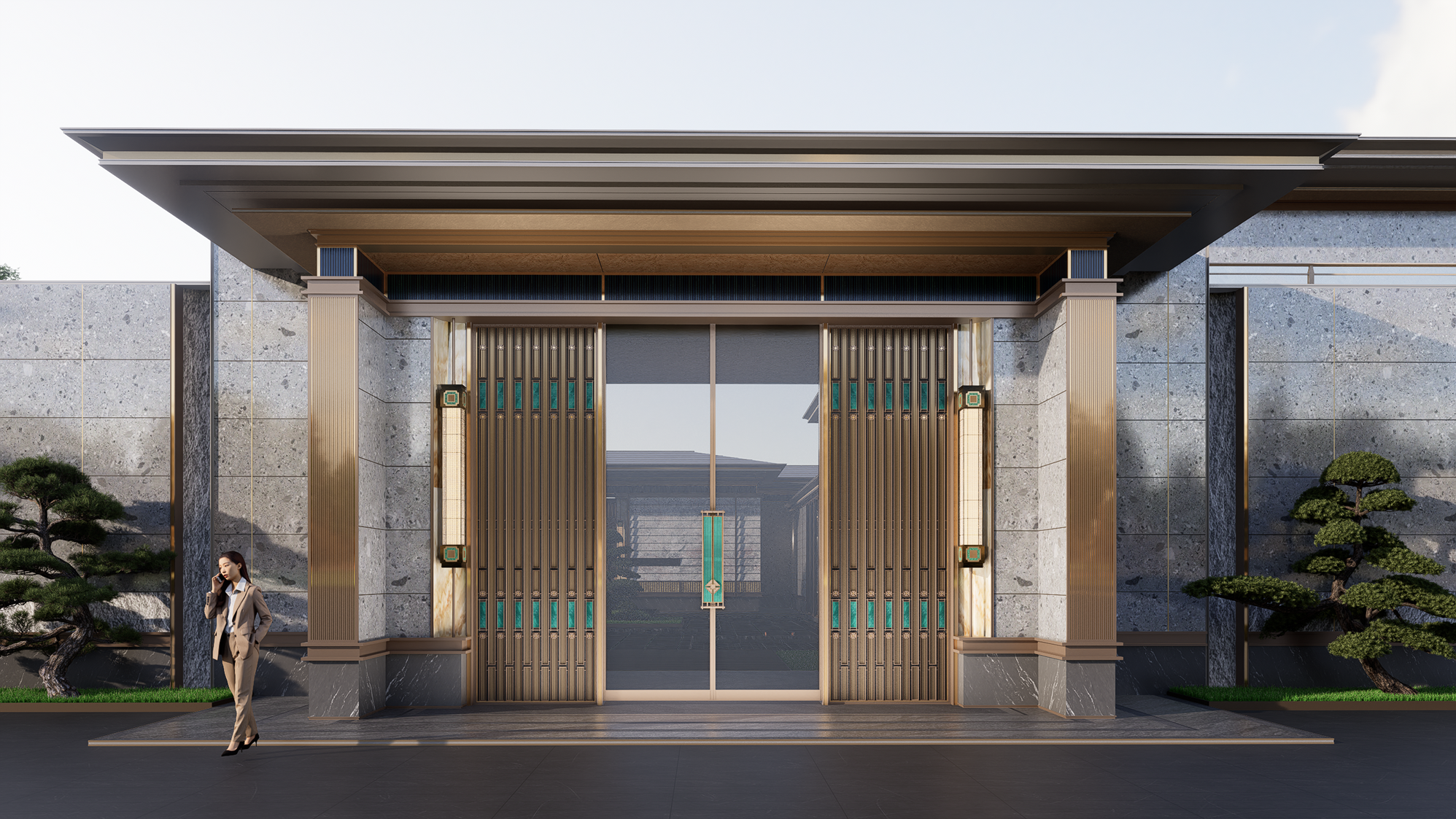SHORT DESCRIPTION
This project is situated in the ancient city of Changshu, a land with millennia of history. The exhibition area covers approximately 7,000㎡, guided by the core concepts of "Eastern Aesthetics, Reimagined Tradition, and Understated Luxury." It deeply traces the regional cultural heritage and the essence of classical gardens. The design draws inspiration from the refined layout and landscaping wisdom of the Lingering Garden in Suzhou, unfolding a narrative through a "two-entry, three-courtyard" spatial sequence. The visitor journey begins with a 35-meter-wide modern Chinese aesthetic entrance, transitions through a 22*19-meter central landscape courtyard, and culminates in the inner residential garden. A meticulously planned landscape corridor spanning over 65 meters incorporates traditional techniques such as framed views, window vistas, and layered scenes. This creates a progressive experience that embodies the philosophy of a "winding path leading to seclusion" and the visual delight of "scenery changing with every step," achieving a vast world within a compact space. The architectural facades keep the ambiance of traditional Eastern aesthetics while reinterpreting classical symbols within a modern context. Subtle details are embedded in the interplay of material textures and light and shadow, resulting in a distinctive spatial language that echoes local culture. Through restrained and understated luxury architectural langua, the design articulates a contemporary sense of understated luxury, allowing the elegance of millennia to blend seamlessly with modern living.


