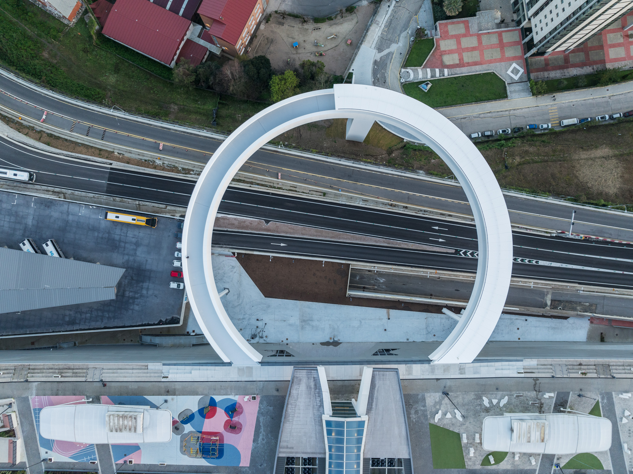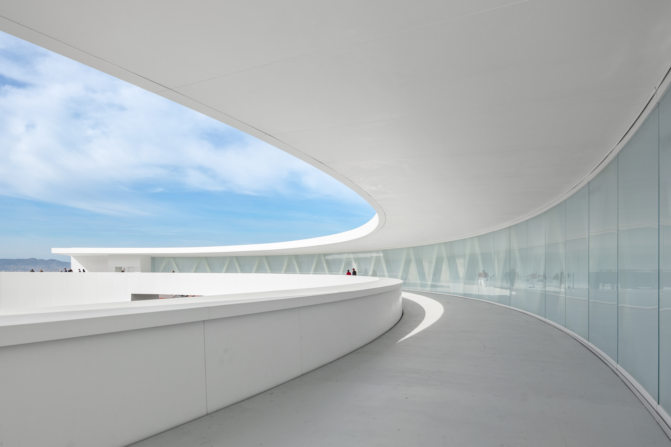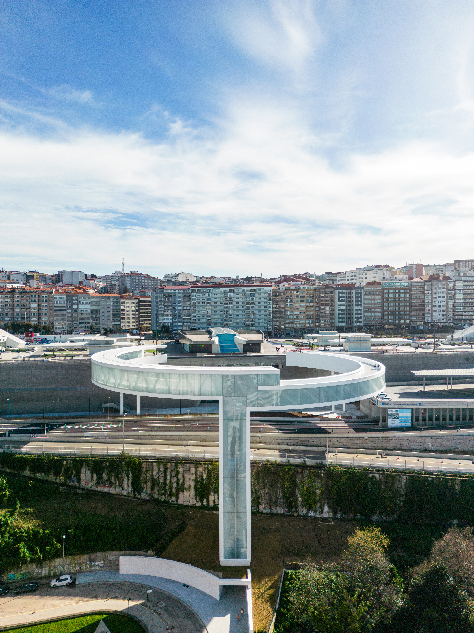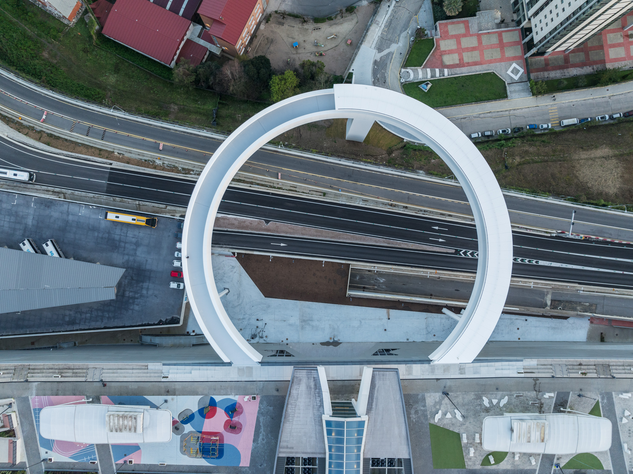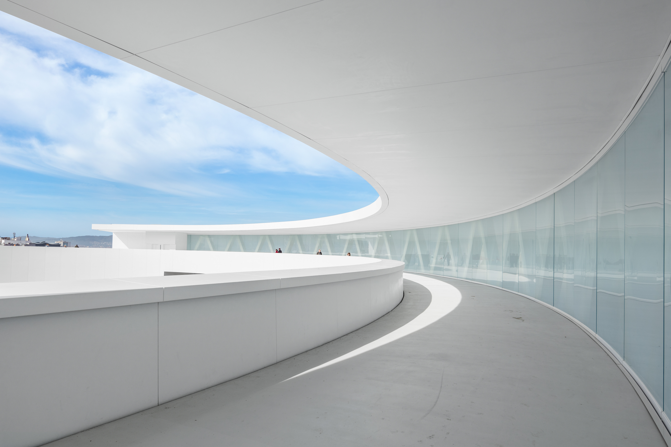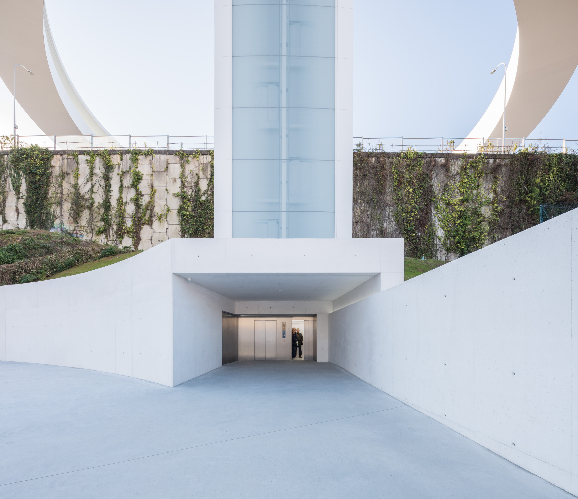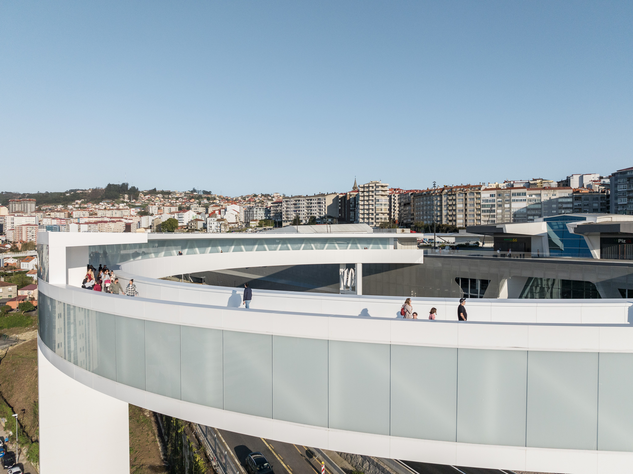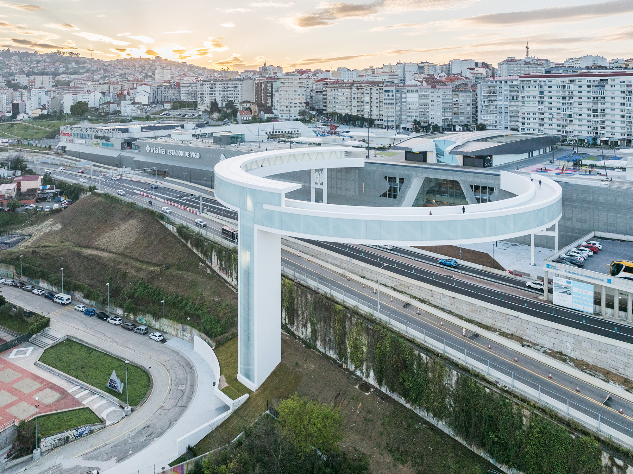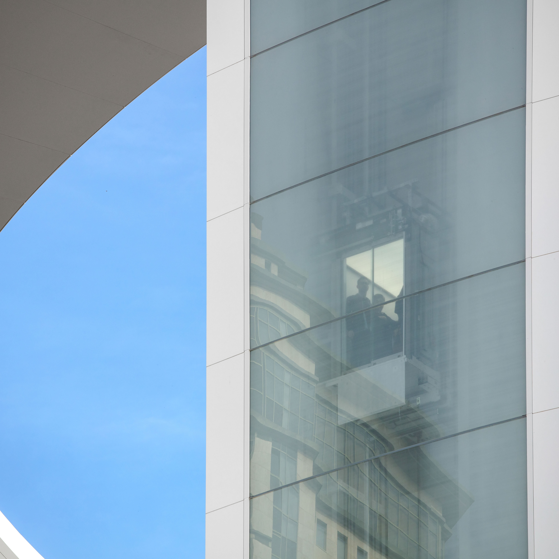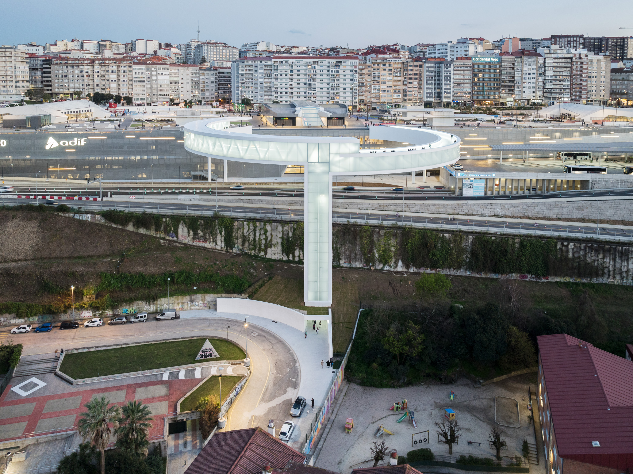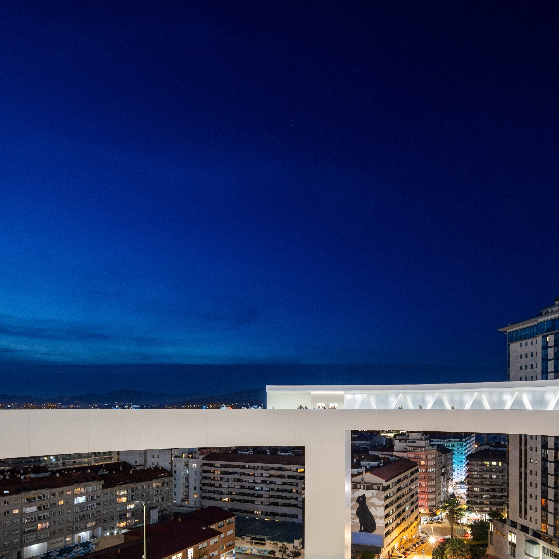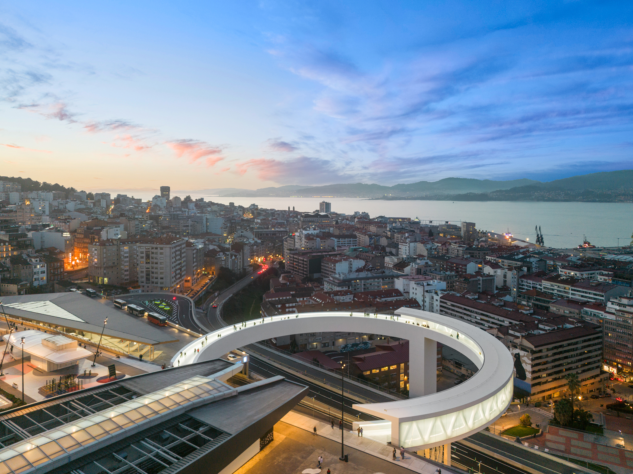SHORT DESCRIPTION
HALO was born as the result of many slopes, hills and level differences of Vigo. Multiple solutions for vertical connectivity and mobility have been developed for the city as part of the Vertical Vigo connectivity programme. Halo, the largest and most ambitious of these solutions, aims to solve a vertical level difference of over 40m between the lower and upper parts of the city. The new structure will connect neighbourhoods as well as provide access to the public square located on the rooftop of the intermodal high-speed railway train, that includes bus station, car parking and a shopping mall. The footbridge crosses over the highway, the main access point to the city, over a horizontal separation above 70m in length. The main elements of the Halo structure are an elevator shaft tower and a footbridge with a diameter of 84 meters. The tower stands on the top of Serafin Avendaño Street, pointing the street's axis and attracting the attention of the citizens in the maritime port area. The tower, with approximately 6 x 6 meters, to host two elevators, each with a capacity of 17 people. At the top of the tower, pedestrian access to Thom Mayne’s intermodal station is divided into two arches, forming the ring. Each arch is supported on either side of the glass volume of the panoramic central atrium, emerging from the Morphosis building. The northern promenade is covered and protected along its entire outer face, providing comfort throughout the year. It is less transparent and less panoramic; its milky translucent glass surface ensures privacy for residences along Calle García Barbón. In contrast, the western arch is an open-air walkway offering panoramic views of the city and ocean, making it especially appealing to tourists.

